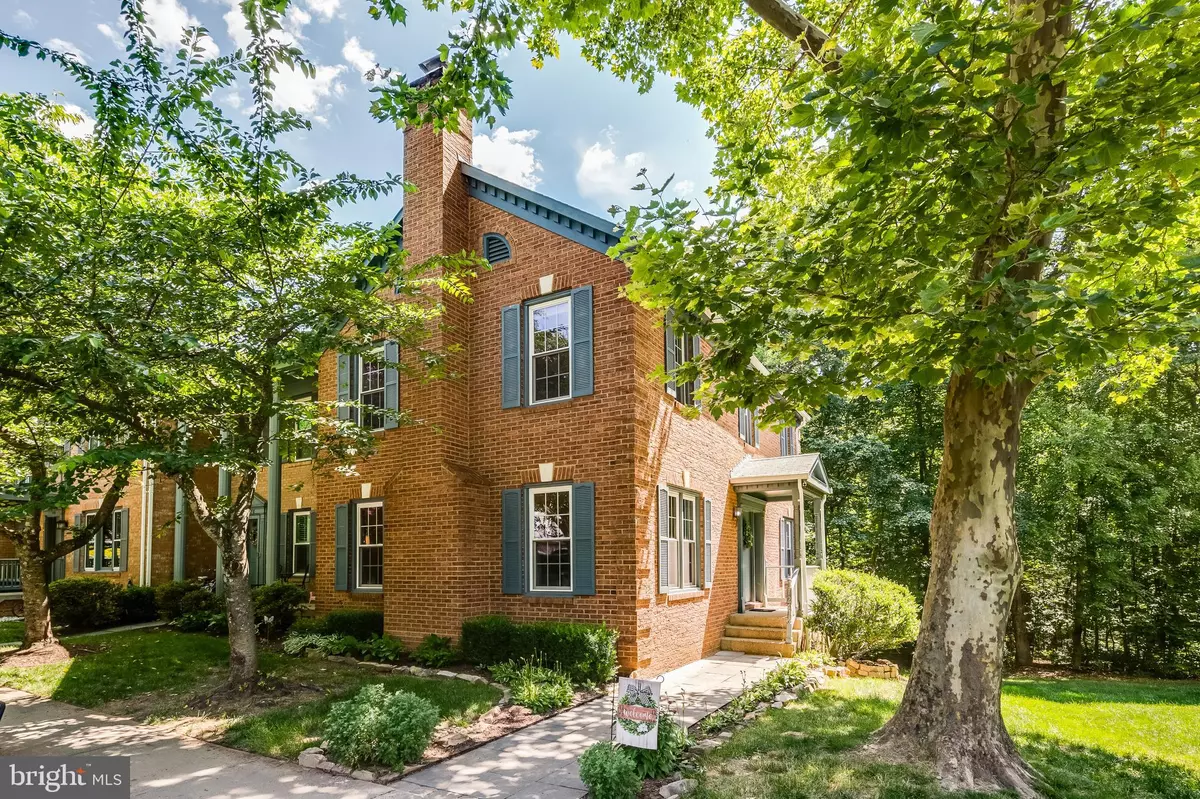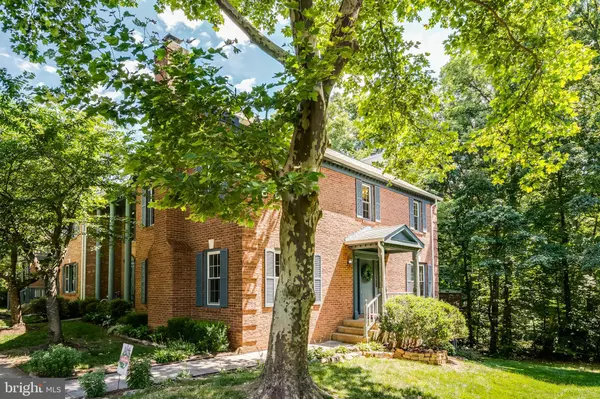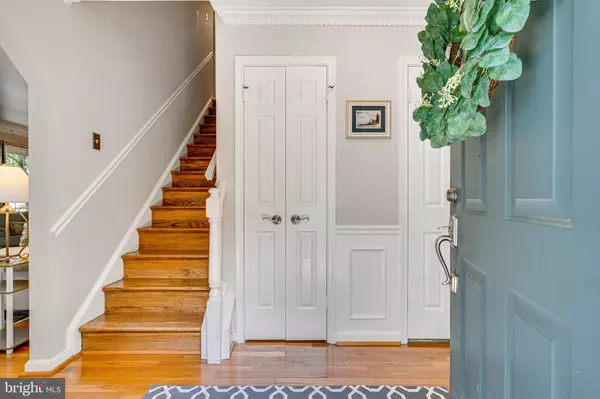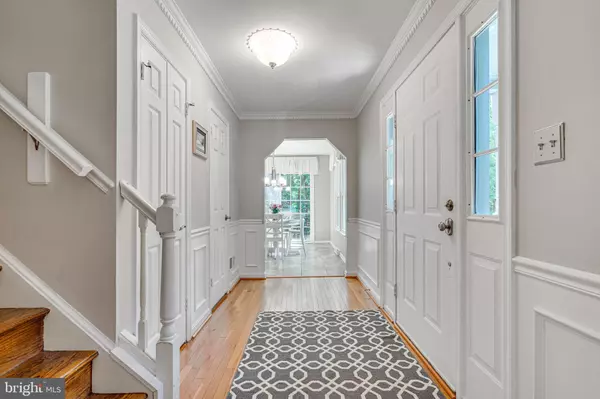$727,500
$699,900
3.9%For more information regarding the value of a property, please contact us for a free consultation.
12476 SWEET LEAF TER Fairfax, VA 22033
4 Beds
4 Baths
2,090 SqFt
Key Details
Sold Price $727,500
Property Type Townhouse
Sub Type End of Row/Townhouse
Listing Status Sold
Purchase Type For Sale
Square Footage 2,090 sqft
Price per Sqft $348
Subdivision Fair Woods
MLS Listing ID VAFX2183160
Sold Date 07/08/24
Style Colonial
Bedrooms 4
Full Baths 3
Half Baths 1
HOA Fees $110/mo
HOA Y/N Y
Abv Grd Liv Area 1,672
Originating Board BRIGHT
Year Built 1987
Annual Tax Amount $6,794
Tax Year 2023
Lot Size 2,475 Sqft
Acres 0.06
Property Description
LOCATION, LOCATION, LOCATION......The Largest End-Unit BRICK Home In The Entire Community Backs to Incredible Views of Vast Trees and Green Spaces In Park Like Settings. This is Just One of The Reasons So Many People Are Drawn to This Incredible Neighborhood. Enter The Large Three Level Home with Over 2000 Plus Sq Ft of Living Space and Much Attention To Detail. Spacious Eat-In Kitchen Featuring Modern Stainless Steel Appliances w/ Sliding Glass Leading To Huge Deck Overlooking Scenic Vistas, Perfect for Entertaining or Daily Life....Feels Like Another Giant Room of Your Home! Back Inside to a Large Open Concept Living Room Anchored by an Elegant Fireplace and Mantel. Adjacently Located Is Your Regal Spacious Dining Room with a Lovely Functional Buffet, Custom Chair Rail, Dental and Ceiling Moldings that Can Magify The Perfect Chandelier on Your Most Special Occasions or Everyday Enjoyment. Conveniently Located Modern Half Bath Completes This Stunning Main Level. Travel Upstairs to Three Spacious Bedrooms. Primary Bedroom w/ En Suite Full Bath, Excellent Closet Space, and Beaming Natural Light w/ Large Multiple Windows. 2nd and 3rd Bedrooms are Good Size, Centrally Located 2nd Full Bath, Perfect For Kids and The Entire Family. The Main and Upper Bedroom Levels Boast Beautiful Hardwood Flooring. Travel Down to the Walk-Out Basement-Family Room Leading to Your Private Bluestone Patio and Backyard, Perfect For Kids Outdoor Play or Enjoying Nature. The Very Large Main Room w/ Floor to Ceiling Architectural Brick Wall and Another Fireplace for Enjoyment. Perfect Family Room Combined w/ An Office, Playroom or Many Other Dual-Uses Due to Its Large Size! 4th Bedroom and Another Full Bath On This Level Offers Excellent Flexibility for Growing Families or Guests. Large Laundry Room and Excellent Storage Options. This Extremely Desirable and Inviting Lower-Level Bonus Space Is Sure to Be Enjoyed By All. The Entire Home Is Painted In Modern Chic Paint Colors. Energy-Efficient Windows, Highly Rated HVAC and HWH. TWO ASSIGNED PARKING SPACES- IN FRONT OF YOUR HOME. Membership to Fair Oaks Recreation Association, multiple community-maintained playgrounds a short walk away along scenic walking trails behind the home. There Are Multiple Major Shopping Areas All Within a Very Short Distance—Close Access to Fairfax Co. Pky, Rt 50, Rt 66, and Dulles Access. We Hope to See You Soon Visiting This Wonderful Place to Live!
Location
State VA
County Fairfax
Zoning 305
Rooms
Other Rooms Living Room, Dining Room, Primary Bedroom, Bedroom 2, Bedroom 3, Bedroom 4, Kitchen, Foyer, Laundry, Recreation Room, Full Bath
Basement Walkout Level, Fully Finished
Interior
Interior Features Built-Ins, Crown Moldings, Kitchen - Eat-In, Kitchen - Gourmet, Recessed Lighting, Walk-in Closet(s), Wood Floors
Hot Water Natural Gas
Heating Central, Forced Air
Cooling Central A/C
Flooring Solid Hardwood
Fireplaces Number 2
Equipment Stainless Steel Appliances
Fireplace Y
Window Features Double Hung,Insulated
Appliance Stainless Steel Appliances
Heat Source Natural Gas, Central
Laundry Washer In Unit, Dryer In Unit
Exterior
Exterior Feature Deck(s), Patio(s)
Garage Spaces 2.0
Parking On Site 2
Utilities Available Cable TV Available, Phone Available, Electric Available
Amenities Available Jog/Walk Path
Water Access N
View Garden/Lawn, Scenic Vista, Trees/Woods
Roof Type Composite
Accessibility None
Porch Deck(s), Patio(s)
Total Parking Spaces 2
Garage N
Building
Lot Description Backs to Trees, Corner, Cul-de-sac, Landscaping, Partly Wooded, Premium
Story 3
Foundation Block
Sewer Public Sewer
Water Public
Architectural Style Colonial
Level or Stories 3
Additional Building Above Grade, Below Grade
Structure Type Dry Wall
New Construction N
Schools
Elementary Schools Navy
Middle Schools Franklin
High Schools Oakton
School District Fairfax County Public Schools
Others
Pets Allowed Y
HOA Fee Include Trash,Lawn Care Front,Lawn Care Rear,Lawn Care Side
Senior Community No
Tax ID 0452 07 0065
Ownership Fee Simple
SqFt Source Assessor
Acceptable Financing Cash, Conventional, FHA, VA, VHDA
Listing Terms Cash, Conventional, FHA, VA, VHDA
Financing Cash,Conventional,FHA,VA,VHDA
Special Listing Condition Standard
Pets Allowed No Pet Restrictions
Read Less
Want to know what your home might be worth? Contact us for a FREE valuation!

Our team is ready to help you sell your home for the highest possible price ASAP

Bought with Jody L Wright • Berkshire Hathaway HomeServices PenFed Realty






