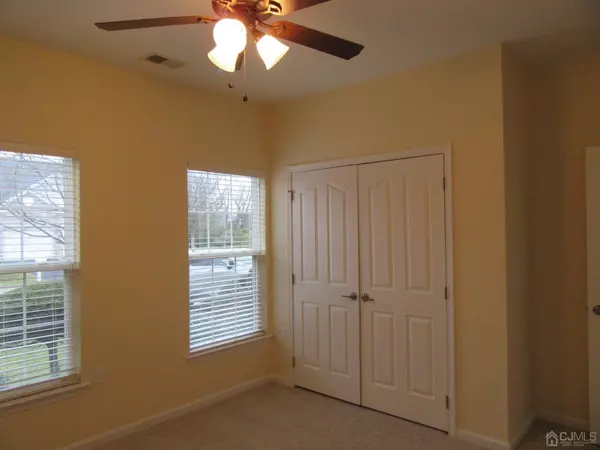$600,000
$599,900
For more information regarding the value of a property, please contact us for a free consultation.
66 Timber Hill . DR Monroe, NJ 08831
3 Beds
3 Baths
2,523 SqFt
Key Details
Sold Price $600,000
Property Type Single Family Home
Sub Type Single Family Residence
Listing Status Sold
Purchase Type For Sale
Square Footage 2,523 sqft
Price per Sqft $237
Subdivision Stonebridge Sec 07B
MLS Listing ID 2407648R
Sold Date 07/09/24
Style Colonial,Duplex-Side By Side
Bedrooms 3
Full Baths 3
Maintenance Fees $425
HOA Y/N true
Originating Board CJMLS API
Year Built 2010
Annual Tax Amount $8,169
Tax Year 2022
Lot Dimensions 0.00 x 0.00
Property Description
Welcome to Stonebridge and enjoy a country club lifestyle in this gated, adult community in the heart of Monroe Twp. This distinctively styled Duplex, the Concord II model, has been completely renovated and offers 3 bedrooms, 3 full bathrooms, an open floor plan from kitchen with new stainless-steel appliances, to dining room to the family room with hardwood flooring. The Master Bedroom suite features recently installed carpeting, ceiling fan light fixture, and a totally remodeled bathroom with a step-in tub for safety with loads of jets, a beautiful stall shower with frameless doors, marble surround and slip-proof tile with seat. The upgraded double vanity sits beneath the modern mirrors and lighting. Bathrooms 2 and 3 were both remodeled. The loft has so many diversified uses with 2 ceiling fans. The 3rd bedroom is off the loft along with the utility room in attic space. The seller had this home inspected in advance of selling. The interior of this wonderful home was recently painted. The front-loading washer and dryer were replaced 2 years ago. The hot water heater was replaced 2023. Most recently the kitchen appliances were replaced with the exception of the 5-burner stove, hardly ever used. The center of activities can be found in the 41,000 sq.ft. architecturally stunning clubhouse. Enjoy the ballrooms, fitness center, indoor and outdoor pools. Play tennis, bocci, pickle ball and one can join committees, various clubs and make new friends, enjoying new adventures.
Location
State NJ
County Middlesex
Community Kitchen Facilities, Billiard Room, Clubhouse, Community Room, Outdoor Pool, Playground, Fitness Center, Game Room, Gated, Indoor Pool, Shuffle Board, Tennis Court(S), Sidewalks
Zoning Residential
Rooms
Basement Slab
Dining Room Living Dining Combo
Kitchen Granite/Corian Countertops, Kitchen Island, Pantry
Interior
Interior Features Blinds, Cathedral Ceiling(s), Firealarm, Shades-Existing, Entrance Foyer, 2 Bedrooms, Kitchen, Laundry Room, Bath Full, Bath Main, Dining Room, Family Room, 1 Bedroom, Attic, Loft, Storage, Utility Room, None
Heating Forced Air
Cooling Central Air, Ceiling Fan(s)
Flooring Carpet, Wood, Marble
Fireplace false
Window Features Blinds,Shades-Existing
Appliance Dishwasher, Dryer, Gas Range/Oven, Microwave, Refrigerator, Washer, Gas Water Heater
Heat Source Natural Gas
Exterior
Exterior Feature Lawn Sprinklers, Patio, Sidewalk
Garage Spaces 1.0
Pool Outdoor Pool, Indoor
Community Features Kitchen Facilities, Billiard Room, Clubhouse, Community Room, Outdoor Pool, Playground, Fitness Center, Game Room, Gated, Indoor Pool, Shuffle Board, Tennis Court(s), Sidewalks
Utilities Available Underground Utilities
Roof Type Asphalt
Handicap Access Shower Seat, Stall Shower, Wide Doorways
Porch Patio
Building
Lot Description Level
Story 2
Sewer Public Sewer
Water Public
Architectural Style Colonial, Duplex-Side By Side
Others
HOA Fee Include Management Fee,Common Area Maintenance,Ins Common Areas,Snow Removal,Trash,Maintenance Grounds
Senior Community yes
Tax ID 1200015300011
Ownership Fee Simple
Security Features Security Gate,Fire Alarm
Energy Description Natural Gas
Pets Allowed Yes
Read Less
Want to know what your home might be worth? Contact us for a FREE valuation!

Our team is ready to help you sell your home for the highest possible price ASAP






