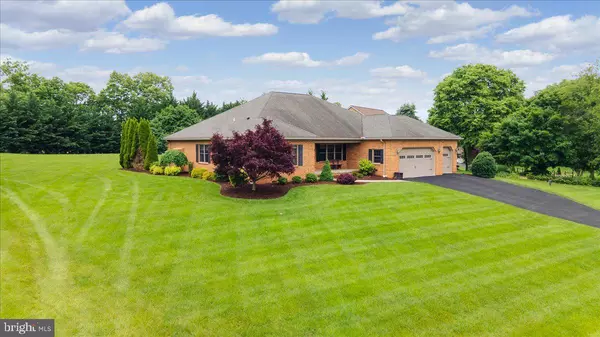$611,500
$575,000
6.3%For more information regarding the value of a property, please contact us for a free consultation.
17311 BRANDEN TER Hagerstown, MD 21740
3 Beds
2 Baths
2,223 SqFt
Key Details
Sold Price $611,500
Property Type Single Family Home
Sub Type Detached
Listing Status Sold
Purchase Type For Sale
Square Footage 2,223 sqft
Price per Sqft $275
Subdivision None Available
MLS Listing ID MDWA2022248
Sold Date 07/11/24
Style Ranch/Rambler
Bedrooms 3
Full Baths 2
HOA Y/N N
Abv Grd Liv Area 2,223
Originating Board BRIGHT
Year Built 2012
Annual Tax Amount $3,164
Tax Year 2023
Lot Size 0.925 Acres
Acres 0.93
Property Description
Highest & Best offer due by Thursday 6/6/24 6:00pm. OUTSTANDING HOME! From the Cushwa brick exterior to the Hickory hardwood floors, this home is filled with comfort and luxury features. Welcoming foyer and office. The main living area is open featuring a living room with a gorgeous LP fireplace with stone front and wood mantel, dining room with vaulted ceiling, huge kitchen with quartz countertops, island and walk-in pantry. Relax in the screened sunroom, with pine walls, with surround sound, and patio with sunsetter. The primary bedroom is large and has a walk-in closet, the primary en-suite offers a walk-in tile shower, linen closet (both have ADA 36" doors) . Two more bedrooms, and a main bath are on the other side of the house from the primary, giving privacy to all. Three car garage, recently resealed driveway, geothermal heat, shed with electric, underground dog fence, beautiful landscaping on almost an acre of privacy and so much more to fall in love with this home!
Location
State MD
County Washington
Zoning A(R)
Rooms
Other Rooms Living Room, Dining Room, Primary Bedroom, Bedroom 2, Kitchen, Foyer, Bedroom 1, Sun/Florida Room, Laundry, Office, Bathroom 1, Primary Bathroom
Main Level Bedrooms 3
Interior
Interior Features Carpet, Ceiling Fan(s), Chair Railings, Crown Moldings, Entry Level Bedroom, Floor Plan - Open, Formal/Separate Dining Room, Kitchen - Eat-In, Kitchen - Island, Pantry, Primary Bath(s), Recessed Lighting, Sound System, Store/Office, Upgraded Countertops, Walk-in Closet(s), Water Treat System, Window Treatments, Wood Floors, Attic, Built-Ins, Combination Kitchen/Dining, Family Room Off Kitchen
Hot Water Electric
Heating Forced Air
Cooling Ceiling Fan(s), Geothermal
Flooring Hardwood, Carpet, Ceramic Tile
Fireplaces Number 1
Fireplaces Type Gas/Propane, Mantel(s), Stone
Equipment Built-In Microwave, Dishwasher, Disposal, Dryer, Exhaust Fan, Oven/Range - Electric, Refrigerator, Stainless Steel Appliances, Washer, Water Heater
Fireplace Y
Appliance Built-In Microwave, Dishwasher, Disposal, Dryer, Exhaust Fan, Oven/Range - Electric, Refrigerator, Stainless Steel Appliances, Washer, Water Heater
Heat Source Geo-thermal
Laundry Has Laundry, Main Floor
Exterior
Exterior Feature Patio(s), Porch(es), Screened
Parking Features Additional Storage Area, Garage - Front Entry, Garage Door Opener, Inside Access
Garage Spaces 8.0
Water Access N
Roof Type Architectural Shingle
Accessibility 32\"+ wide Doors
Porch Patio(s), Porch(es), Screened
Attached Garage 3
Total Parking Spaces 8
Garage Y
Building
Story 1
Foundation Crawl Space
Sewer On Site Septic
Water Well
Architectural Style Ranch/Rambler
Level or Stories 1
Additional Building Above Grade, Below Grade
New Construction N
Schools
Elementary Schools Fountain Rock
Middle Schools Springfield
High Schools Williamsport
School District Washington County Public Schools
Others
Senior Community No
Tax ID 2202019019
Ownership Fee Simple
SqFt Source Assessor
Special Listing Condition Standard
Read Less
Want to know what your home might be worth? Contact us for a FREE valuation!

Our team is ready to help you sell your home for the highest possible price ASAP

Bought with Jeanine K McVicker • RE/MAX Results





