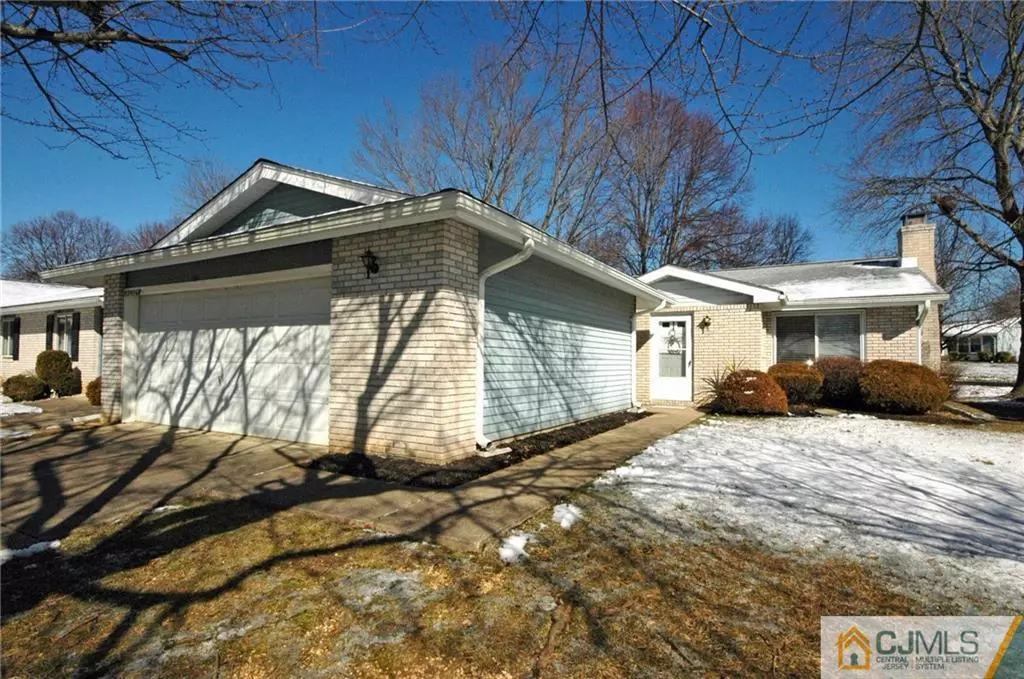$405,000
$385,000
5.2%For more information regarding the value of a property, please contact us for a free consultation.
0-295C Yardley DR #295C Monroe, NJ 08831
3 Beds
2 Baths
1,516 SqFt
Key Details
Sold Price $405,000
Property Type Condo
Sub Type Condo/TH
Listing Status Sold
Purchase Type For Sale
Square Footage 1,516 sqft
Price per Sqft $267
Subdivision Clearbrook Hampton Villa
MLS Listing ID 2353944M
Sold Date 03/28/24
Style Ranch
Bedrooms 3
Full Baths 2
Maintenance Fees $478
Originating Board CJMLS API
Year Built 1977
Annual Tax Amount $4,162
Tax Year 2023
Lot Size 2,857 Sqft
Acres 0.0656
Property Description
Welcome to this expanded 3 Bed/2 Bath Braeburn model in the vibrant adult community of Clearbrook. Beginning with the unique entrance which includes a true foyer with coat closet and sitting area, you will enter the front door to an open concept living room, dining room and kitchen with gleaming engineered hardwood floors. Your eyes will immediately be drawn to all the exquisite crown molding throughout the home. Cuddle up in the sizable living room with your cozy fireplace. Enjoy entertaining your guests from this gourmet kitchen with SS appliances and granite countertops along with a center island and breakfast bar or relax in your sun-filled Florida room. There are 3 good-sized bedrooms including a primary with en-suite bath. Both baths have been refreshed with newer vanities and ceramic flooring. New blinds in all all areas but the sunroom and, more importantly, a 2 year old heat pump!! Don't wait to make this beauty your own!
Location
State NJ
County Middlesex
Community Art/Craft Facilities, Billiard Room, Clubhouse, Fitness Center, Game Room, Gated, Golf 9 Hole, Horse Shoes, Nurse 24 Hours, Outdoor Pool, Shuffle Board, Tennis Court(S)
Rooms
Basement Slab
Dining Room Living Dining Combo
Kitchen Kitchen Island, Granite/Corian Countertops, Pantry
Interior
Interior Features Blinds, 3 Bedrooms, Dining Room, Bath Second, Bath Full, Florida Room, Entrance Foyer, Kitchen, Living Room, Attic, None
Heating Heat Pump
Cooling Central Air
Flooring Carpet, Ceramic Tile, Wood
Fireplaces Number 1
Fireplaces Type Wood Burning
Fireplace true
Window Features Screen/Storm Window,Blinds
Appliance Dishwasher, Dryer, Electric Range/Oven, Microwave, Refrigerator, Washer, Electric Water Heater
Exterior
Exterior Feature Door(s)-Storm/Screen, Patio, Screen/Storm Window
Garage Spaces 2.0
Pool Outdoor Pool
Community Features Art/Craft Facilities, Billiard Room, Clubhouse, Fitness Center, Game Room, Gated, Golf 9 Hole, Horse Shoes, Nurse 24 Hours, Outdoor Pool, Shuffle Board, Tennis Court(s)
Utilities Available Underground Utilities
Roof Type Asphalt
Handicap Access Stall Shower, Support Rails
Porch Patio
Building
Lot Description Near Public Transit, Near Shopping
Story 1
Sewer Public Sewer
Water Public
Architectural Style Ranch
Others
HOA Fee Include Common Area Maintenance,Maintenance Structure,Maintenance Grounds,Insurance,Reserve Fund,Sewer,Snow Removal,Trash,Water
Senior Community yes
Tax ID 12000260000000690000C295C
Ownership Condominium
Security Features Security Gate
Pets Allowed Yes
Read Less
Want to know what your home might be worth? Contact us for a FREE valuation!

Our team is ready to help you sell your home for the highest possible price ASAP






