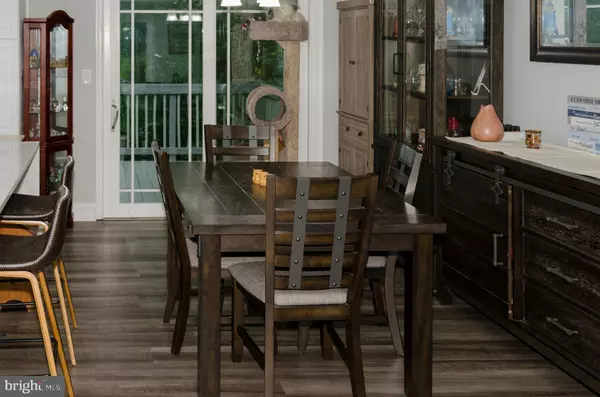$440,000
$439,999
For more information regarding the value of a property, please contact us for a free consultation.
10804 TIMBERLINE DR Upper Marlboro, MD 20772
5 Beds
3 Baths
2,253 SqFt
Key Details
Sold Price $440,000
Property Type Single Family Home
Sub Type Detached
Listing Status Sold
Purchase Type For Sale
Square Footage 2,253 sqft
Price per Sqft $195
Subdivision Timberly Plat 1
MLS Listing ID MDPG2114710
Sold Date 07/15/24
Style Split Foyer
Bedrooms 5
Full Baths 3
HOA Y/N N
Abv Grd Liv Area 1,153
Originating Board BRIGHT
Year Built 1981
Annual Tax Amount $3,352
Tax Year 2024
Lot Size 0.462 Acres
Acres 0.46
Property Description
Welcome home! This beautifully remodeled home, upgraded further by the owner since in 2017, is ready for you. Step inside and discover the stunning new flooring and an open-concept kitchen featuring a granite island, stainless steel appliances, and plenty of cabinetry and prep space. You'll also find three spacious bedrooms and two full baths on the main level.
The lower level offers even more space with two additional bedrooms, a third full bath, and a cozy family room. Step out onto the deck off the dining room and enjoy the large backyard with patio and fire-pit that's perfect for relaxation and entertainment, complete with a shed.
Conveniently located right off of 301, you'll have an easy commute to DC and Virginia. Plus, you're close to military bases, parks, shopping, dining, entertainment, museums, stadiums, the National Harbor, and more. Comfort and convenience await! Don't miss out – schedule your viewing today!
Location
State MD
County Prince Georges
Zoning RR
Rooms
Basement Fully Finished
Main Level Bedrooms 3
Interior
Interior Features Kitchen - Island, Dining Area, Ceiling Fan(s)
Hot Water Electric
Heating Forced Air
Cooling Central A/C
Equipment Dishwasher, Disposal, Dryer, Exhaust Fan, Microwave, Oven/Range - Electric, Refrigerator, Washer
Fireplace N
Appliance Dishwasher, Disposal, Dryer, Exhaust Fan, Microwave, Oven/Range - Electric, Refrigerator, Washer
Heat Source Electric
Laundry Lower Floor, Has Laundry
Exterior
Fence Partially
Water Access N
Accessibility None
Garage N
Building
Story 2
Foundation Slab
Sewer Public Sewer
Water Public
Architectural Style Split Foyer
Level or Stories 2
Additional Building Above Grade, Below Grade
New Construction N
Schools
High Schools Frederick Douglass
School District Prince George'S County Public Schools
Others
Senior Community No
Tax ID 17111150127
Ownership Fee Simple
SqFt Source Assessor
Acceptable Financing Assumption, Cash, Conventional, FHA, VA
Listing Terms Assumption, Cash, Conventional, FHA, VA
Financing Assumption,Cash,Conventional,FHA,VA
Special Listing Condition Standard
Read Less
Want to know what your home might be worth? Contact us for a FREE valuation!

Our team is ready to help you sell your home for the highest possible price ASAP

Bought with Melanie Harvey • CENTURY 21 New Millennium





