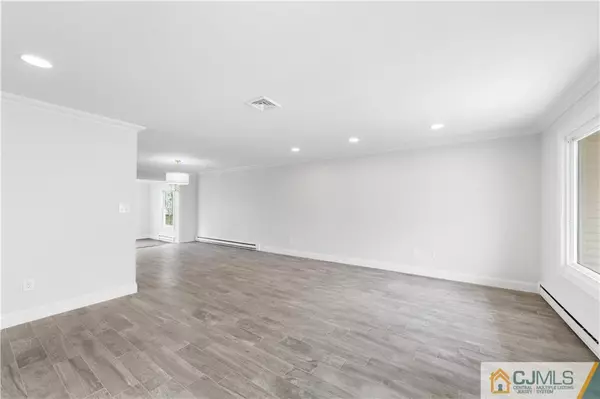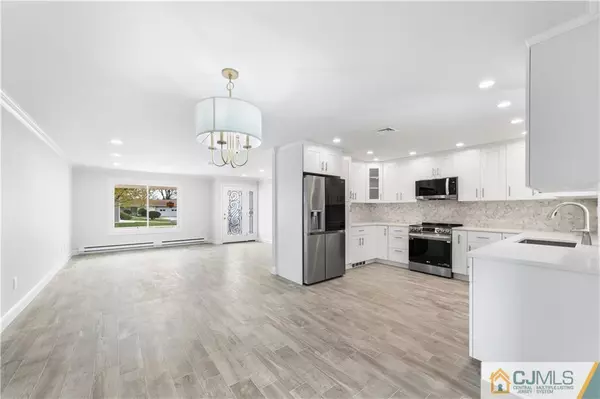$505,000
$519,900
2.9%For more information regarding the value of a property, please contact us for a free consultation.
44 Catalpa PLZ #B Monroe, NJ 08831
3 Beds
2 Baths
1,266 SqFt
Key Details
Sold Price $505,000
Property Type Single Family Home
Sub Type Single Family Residence
Listing Status Sold
Purchase Type For Sale
Square Footage 1,266 sqft
Price per Sqft $398
Subdivision Clearbrook Sec 02
MLS Listing ID 2354385M
Sold Date 07/15/24
Style Ranch
Bedrooms 3
Full Baths 2
Maintenance Fees $464
Originating Board CJMLS API
Year Built 1974
Annual Tax Amount $3,418
Tax Year 2023
Lot Size 2,347 Sqft
Acres 0.0539
Property Description
Clearbrook 55+ community Amazing Braeburn 3 bedroom Model is a real estate gem! Gorgeous professionally landscaped, 2 outdoor paver patios! As you enter the living room you will be greeted with Porcelain floors, recessed LED lights, large formal dining room, Indulge your culinary passions in the expanded gourmet kitchen with lavish quartz countertops, marble backsplash and upgraded SS appliances, recessed LED lights two luxury baths both feature gorgeous porcelain tile and awesome modern fixtures!! Bedrooms feature engineered hardwood, and ample closet space!!! Family room for relaxing and a detached two-car garage, with low taxes and includes HOA fees covering water and sewer,this home promises both luxury and practicality. Don't miss your chance to own a slice of Clearbrook's vibrant resort like lifestyle!
Location
State NJ
County Middlesex
Community Art/Craft Facilities, Billiard Room, Bocce, Clubhouse, Community Room, Fitness Center, Game Room, Gated, Golf 9 Hole, Nurse 24 Hours, Outdoor Pool, Shuffle Board, Tennis Court(S)
Rooms
Basement Slab
Dining Room Formal Dining Room
Kitchen Eat-in Kitchen, Granite/Corian Countertops, Separate Dining Area
Interior
Interior Features 3 Bedrooms, Bath Main, Bath Other, Dining Room, Family Room, Florida Room, Kitchen, Attic, None
Heating Baseboard Electric, Zoned
Cooling Central Air
Flooring Ceramic Tile, Vinyl-Linoleum
Fireplace false
Appliance Dryer, Refrigerator, Washer, Electric Water Heater
Exterior
Garage Spaces 2.0
Pool Outdoor Pool
Community Features Art/Craft Facilities, Billiard Room, Bocce, Clubhouse, Community Room, Fitness Center, Game Room, Gated, Golf 9 Hole, Nurse 24 Hours, Outdoor Pool, Shuffle Board, Tennis Court(s)
Utilities Available Electricity Connected
Roof Type Asphalt
Building
Lot Description Level
Story 1
Sewer Public Sewer
Water Public
Architectural Style Ranch
Others
HOA Fee Include Common Area Maintenance,Maintenance Structure,Maintenance Grounds,Sewer,Snow Removal,Trash
Senior Community yes
Tax ID 12000260000000281C044B
Ownership Fee Simple
Pets Allowed Restricted i.e. size
Read Less
Want to know what your home might be worth? Contact us for a FREE valuation!

Our team is ready to help you sell your home for the highest possible price ASAP






