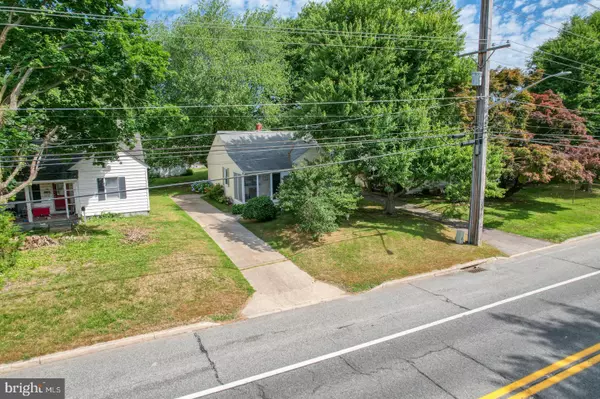$225,000
$219,900
2.3%For more information regarding the value of a property, please contact us for a free consultation.
1113 E DIVISION ST Dover, DE 19901
2 Beds
1 Bath
986 SqFt
Key Details
Sold Price $225,000
Property Type Single Family Home
Sub Type Detached
Listing Status Sold
Purchase Type For Sale
Square Footage 986 sqft
Price per Sqft $228
Subdivision Dover Hgts
MLS Listing ID DEKT2028760
Sold Date 07/19/24
Style Bungalow
Bedrooms 2
Full Baths 1
HOA Y/N N
Abv Grd Liv Area 986
Originating Board BRIGHT
Year Built 1952
Annual Tax Amount $1,333
Tax Year 2023
Lot Size 8,000 Sqft
Acres 0.18
Lot Dimensions 50.00 x 165.00
Property Description
Adorable 2 bedroom 1 bath bungalow located within the City of Dover. This wonderfully well-insulated and beautifully maintained home features newer doors, a recently replaced water heater, bathroom fixtures, sink and countertop updates, and porch screen replacements. Public utilities, natural gas heating, a full unfinished basement, a front screened-in porch, a detached one-car garage, central air, and no HOA fees are just a few of the additional features that round out this lovely home. Great starter home or cozy cottage within walking distance of many amenities, close to the Dover AFB and minutes from RT 1.
The home is being SOLD AS-IS. Inspections are for informational purposes only.
Location
State DE
County Kent
Area Capital (30802)
Zoning R7
Rooms
Basement Full, Unfinished
Main Level Bedrooms 2
Interior
Interior Features Kitchen - Eat-In
Hot Water Electric
Cooling Central A/C
Flooring Carpet, Engineered Wood
Furnishings No
Fireplace N
Heat Source Natural Gas
Laundry Basement
Exterior
Exterior Feature Porch(es), Screened
Parking Features Additional Storage Area, Garage - Rear Entry
Garage Spaces 4.0
Water Access N
Roof Type Architectural Shingle
Accessibility None
Porch Porch(es), Screened
Total Parking Spaces 4
Garage Y
Building
Story 1
Foundation Block
Sewer Public Sewer
Water Public
Architectural Style Bungalow
Level or Stories 1
Additional Building Above Grade, Below Grade
New Construction N
Schools
School District Capital
Others
Senior Community No
Tax ID ED-05-06818-04-0300-000
Ownership Fee Simple
SqFt Source Assessor
Acceptable Financing Cash, Conventional
Horse Property N
Listing Terms Cash, Conventional
Financing Cash,Conventional
Special Listing Condition Standard
Read Less
Want to know what your home might be worth? Contact us for a FREE valuation!

Our team is ready to help you sell your home for the highest possible price ASAP

Bought with Whitney Westover • Bryan Realty Group





