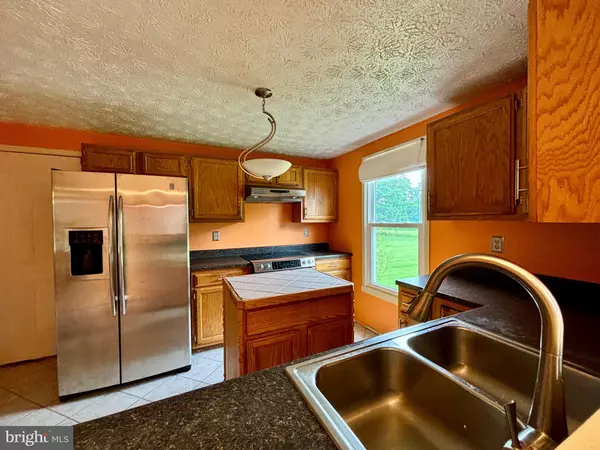$545,000
$545,000
For more information regarding the value of a property, please contact us for a free consultation.
3204 GEATON DR Upper Marlboro, MD 20774
4 Beds
4 Baths
2,160 SqFt
Key Details
Sold Price $545,000
Property Type Single Family Home
Sub Type Detached
Listing Status Sold
Purchase Type For Sale
Square Footage 2,160 sqft
Price per Sqft $252
Subdivision Cabin Branch Acres
MLS Listing ID MDPG2112926
Sold Date 07/19/24
Style Colonial
Bedrooms 4
Full Baths 3
Half Baths 1
HOA Y/N N
Abv Grd Liv Area 2,160
Originating Board BRIGHT
Year Built 1984
Annual Tax Amount $4,832
Tax Year 2024
Lot Size 1.747 Acres
Acres 1.75
Property Description
3 level colonial is ready for a new owner. Traditional floor plan offers formal living room, dining room, kitchen and family room with wood burning fireplace. Owners suite features walk in closet and full bath. 3 more good sized bedrooms, full bath and laundry room on upper level. Fully finished basement is perfect space for additional living area, movie room, guest room ect. Full bathroom in the basement and walk up to the backyard. 2 car garage. Large and private backyard is just on time for summer gatherings, cook out, games, etc. Roof, HVAC and window are under 10 years old. Home needs some cosmetic updates but offers great floorplan and has a lots of potential. Conveniently located near shopping and dining, major highways. Easy access to Washington DC.
Location
State MD
County Prince Georges
Zoning RE
Rooms
Basement Fully Finished
Interior
Hot Water Electric
Heating Heat Pump(s)
Cooling Central A/C
Fireplaces Number 1
Fireplace Y
Heat Source Electric
Exterior
Parking Features Garage - Front Entry
Garage Spaces 2.0
Water Access N
Accessibility Other
Attached Garage 2
Total Parking Spaces 2
Garage Y
Building
Story 3
Foundation Permanent
Sewer Public Sewer
Water Public
Architectural Style Colonial
Level or Stories 3
Additional Building Above Grade, Below Grade
New Construction N
Schools
School District Prince George'S County Public Schools
Others
Senior Community No
Tax ID 17151767151
Ownership Fee Simple
SqFt Source Assessor
Special Listing Condition Standard
Read Less
Want to know what your home might be worth? Contact us for a FREE valuation!

Our team is ready to help you sell your home for the highest possible price ASAP

Bought with Denis N Nkeangnyi • Taylor Properties





