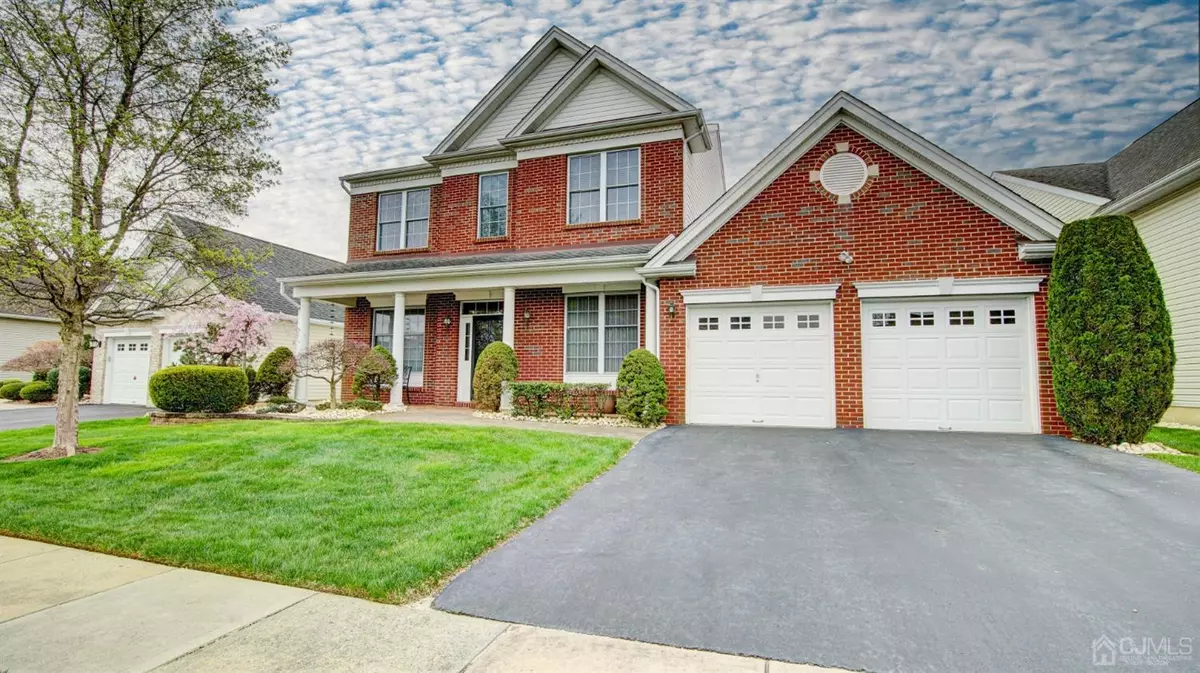$829,900
$829,900
For more information regarding the value of a property, please contact us for a free consultation.
56 Beth Page DR Monroe, NJ 08831
4 Beds
3 Baths
Key Details
Sold Price $829,900
Property Type Single Family Home
Sub Type Single Family Residence
Listing Status Sold
Purchase Type For Sale
Subdivision Regency
MLS Listing ID 2410495R
Sold Date 07/19/24
Style Colonial
Bedrooms 4
Full Baths 3
Maintenance Fees $433
HOA Y/N true
Originating Board CJMLS API
Year Built 2004
Annual Tax Amount $12,702
Tax Year 2023
Lot Dimensions 110.00 x 60.00
Property Description
Immaculate Brick-front 2-story "Tradition Model with a Loft" in Toll Brothers premier 55+ community, "Regency at Monroe". Expansive with 4 Bedrooms and 3 Full Baths, this special home boasts over 3,200 sq. ft. on a stunning premium lot that's very private. You enter from a welcoming front porch to a foyer with gleaming Hardwood Floors, Stunning Moldings, Tray Ceilings and Elegant Columns which add a sophisticated touch to the Formal Living & Dining Rooms. Open-concept living begins with a kitchen that features granite counters and a large breakfast bar, plus the optional expanded eating area. Adjoining grand two-story family room makes the space very bright and inviting, perfect for entertaining. First floor includes the Primary bedroom with sitting area, full bath and walk-in closet in addition to a guest suite, full bath laundry room and direct access 2-car garage. Second level consists of a very functional and flexible loft space plus 2 additional bedrooms and an additional full bath. Pride of ownership is evident throughout and shines with upgrades like new sliding glass doors opening to a Paver Patio, an abundance of recessed lighting, beautiful moldings, ceiling fans, added pantry and more. Award winning clubhouse includes indoor & outdoor pools, very popular pickle ball, Bocce, Tennis and 9-hole par-3 golf course, all included in monthly HOA fees.
Location
State NJ
County Middlesex
Community Art/Craft Facilities, Billiard Room, Bocce, Clubhouse, Outdoor Pool, Fitness Center, Gated, Indoor Pool, Tennis Court(S)
Rooms
Dining Room Formal Dining Room
Kitchen Granite/Corian Countertops, Breakfast Bar, Kitchen Exhaust Fan, Pantry, Eat-in Kitchen, Separate Dining Area
Interior
Interior Features Blinds, High Ceilings, Entrance Foyer, 2 Bedrooms, Kitchen, Laundry Room, Living Room, Bath Full, Bath Other, Den, Dining Room, Family Room, Bath Half, Loft, None
Heating Zoned, Forced Air
Cooling Central Air, Zoned
Flooring Carpet, Ceramic Tile, Wood
Fireplace false
Window Features Screen/Storm Window,Insulated Windows,Blinds
Appliance Dishwasher, Dryer, Refrigerator, Washer, Kitchen Exhaust Fan, Gas Water Heater
Heat Source Natural Gas
Exterior
Exterior Feature Lawn Sprinklers, Patio, Screen/Storm Window, Insulated Pane Windows
Garage Spaces 2.0
Pool Outdoor Pool, Indoor
Community Features Art/Craft Facilities, Billiard Room, Bocce, Clubhouse, Outdoor Pool, Fitness Center, Gated, Indoor Pool, Tennis Court(s)
Utilities Available Underground Utilities
Roof Type Asphalt
Handicap Access See Remarks
Porch Patio
Building
Lot Description Sloped
Story 2
Sewer Public Sewer
Water Public
Architectural Style Colonial
Others
HOA Fee Include Management Fee,Common Area Maintenance,Insurance,Golf Course,Reserve Fund,Health Care Center/Nurse,Snow Removal,Trash,Maintenance Grounds
Senior Community yes
Tax ID 12000351100052
Ownership Fee Simple
Security Features Security Gate
Energy Description Natural Gas
Pets Allowed Yes
Read Less
Want to know what your home might be worth? Contact us for a FREE valuation!

Our team is ready to help you sell your home for the highest possible price ASAP






