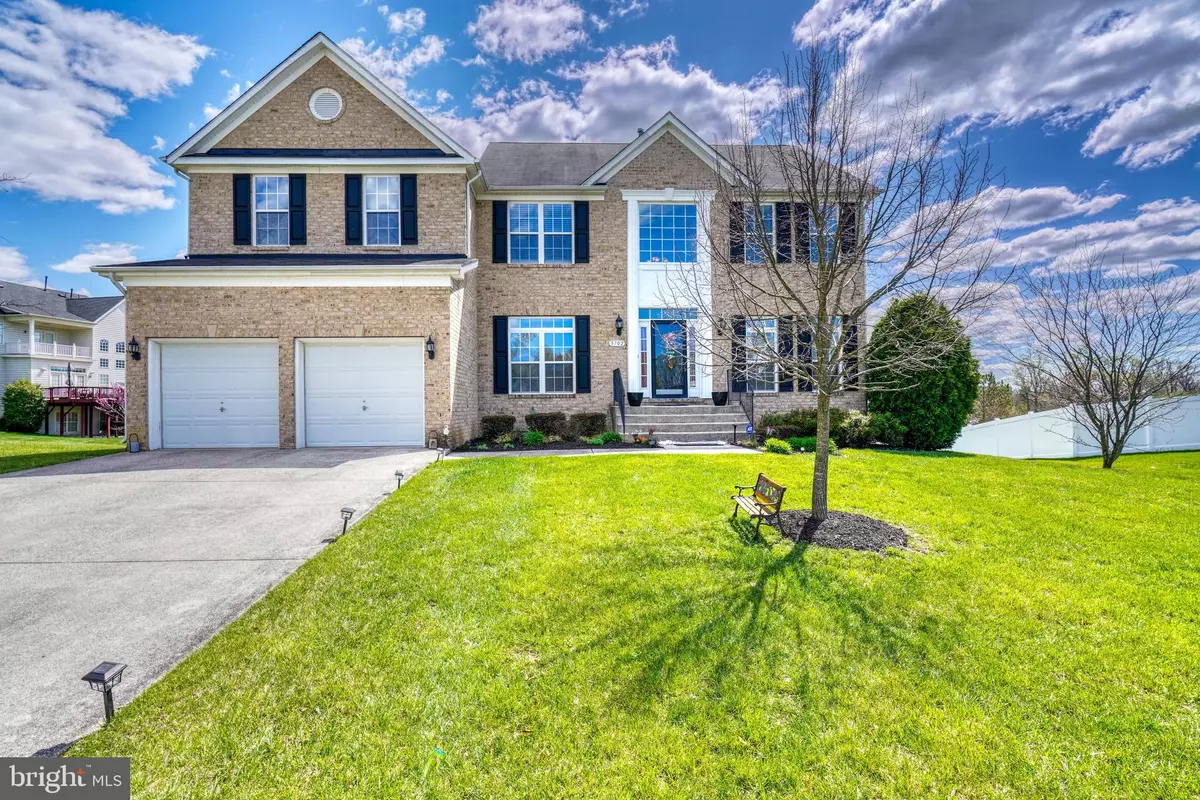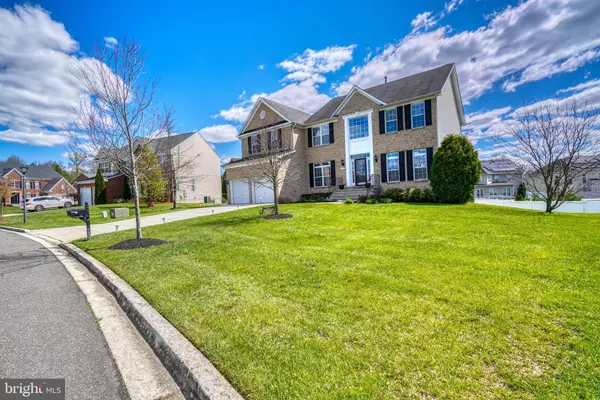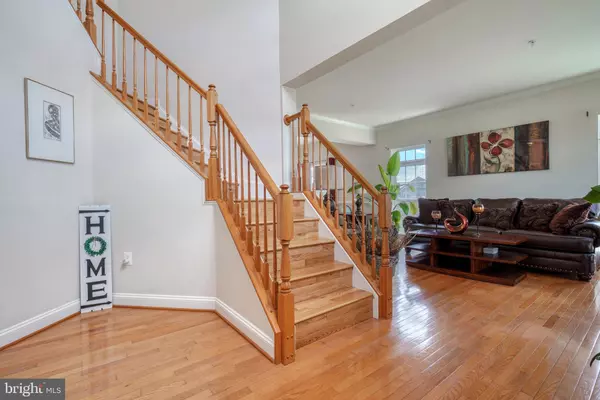$750,000
$750,000
For more information regarding the value of a property, please contact us for a free consultation.
5702 LANDIS WAY Upper Marlboro, MD 20772
4 Beds
5 Baths
5,092 SqFt
Key Details
Sold Price $750,000
Property Type Single Family Home
Sub Type Detached
Listing Status Sold
Purchase Type For Sale
Square Footage 5,092 sqft
Price per Sqft $147
Subdivision Belmont Crest
MLS Listing ID MDPG2108518
Sold Date 07/19/24
Style Colonial
Bedrooms 4
Full Baths 3
Half Baths 2
HOA Fees $73/ann
HOA Y/N Y
Abv Grd Liv Area 3,524
Originating Board BRIGHT
Year Built 2010
Annual Tax Amount $6,014
Tax Year 2024
Lot Size 0.261 Acres
Acres 0.26
Property Description
Welcome to this stunning 4 bedroom, 3 full bath, 2 half bath colonial masterpiece, boasting a classic brick front and irresistible curb appeal. Step into elegance through the inviting 2-story foyer, where gleaming wood floors guide you through an open floor plan designed for modern living.
The main floor features a versatile office space, perfect for remote work or creative pursuits. Your culinary dreams come to life in the sleek, modern kitchen, featuring stone counters, stainless steel appliances, and ample storage. Entertain effortlessly as the kitchen flows seamlessly into the cozy family room, with easy access to the composite deck—a picturesque setting for gatherings and al fresco dining.
Upstairs, discover light-filled bedrooms and contemporary baths, offering serene retreats for rest and rejuvenation. The spacious owner's suite is a sanctuary unto itself, boasting a private sitting room and an en suite bathroom with a luxurious clawfoot bath—an indulgent escape from the everyday hustle.
Venture downstairs to the finished lower level, where entertainment abounds. Whether unwinding at the bar area or settling in for a movie night, this expansive space offers endless possibilities for relaxation and media enjoyment.
Updates include new HVAC, new microwave oven unit and new
refrigerator, and main staircase wood. Welcome home to a lifestyle of luxury, comfort, and effortless sophistication. ****seller is offering 10k closing cost credit
Location
State MD
County Prince Georges
Zoning RR
Rooms
Basement Other
Interior
Interior Features Family Room Off Kitchen, Kitchen - Island, Kitchen - Table Space, Dining Area, Double/Dual Staircase, Primary Bath(s), Wood Floors, Floor Plan - Open, Floor Plan - Traditional
Hot Water Natural Gas
Heating Forced Air, Zoned
Cooling Central A/C, Zoned
Fireplaces Number 1
Fireplace Y
Heat Source Natural Gas
Exterior
Parking Features Garage - Front Entry
Garage Spaces 2.0
Amenities Available Bike Trail, Jog/Walk Path, Picnic Area, Tennis Courts, Tot Lots/Playground
Water Access N
Accessibility None
Attached Garage 2
Total Parking Spaces 2
Garage Y
Building
Story 3
Foundation Other
Sewer Public Sewer
Water Public
Architectural Style Colonial
Level or Stories 3
Additional Building Above Grade, Below Grade
New Construction N
Schools
School District Prince George'S County Public Schools
Others
HOA Fee Include Management,Insurance
Senior Community No
Tax ID 17153711116
Ownership Fee Simple
SqFt Source Assessor
Special Listing Condition Standard
Read Less
Want to know what your home might be worth? Contact us for a FREE valuation!

Our team is ready to help you sell your home for the highest possible price ASAP

Bought with JEANNETTE S SECKE • Samson Properties





