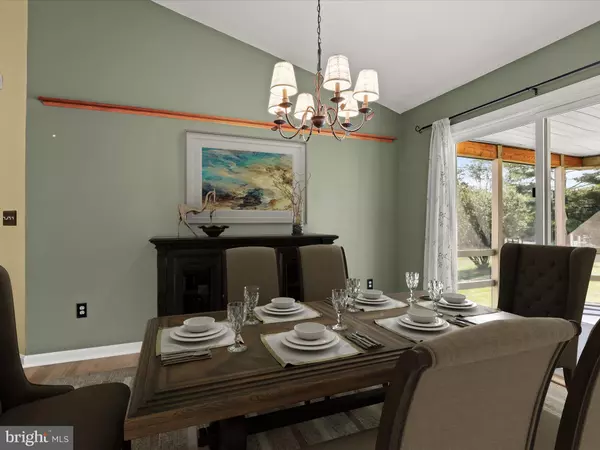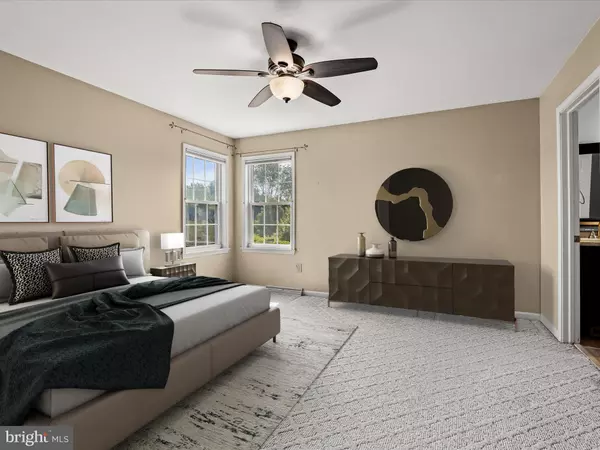$312,000
$275,000
13.5%For more information regarding the value of a property, please contact us for a free consultation.
21 CIRCLE DR Glen Rock, PA 17327
3 Beds
2 Baths
1,686 SqFt
Key Details
Sold Price $312,000
Property Type Single Family Home
Sub Type Detached
Listing Status Sold
Purchase Type For Sale
Square Footage 1,686 sqft
Price per Sqft $185
Subdivision None Available
MLS Listing ID PAYK2062182
Sold Date 07/23/24
Style Split Foyer
Bedrooms 3
Full Baths 2
HOA Y/N N
Abv Grd Liv Area 1,336
Originating Board BRIGHT
Year Built 1994
Annual Tax Amount $4,689
Tax Year 2023
Lot Size 0.363 Acres
Acres 0.36
Property Description
Welcome to this split-foyer colonial in the Glen Rock community of York County. This home boasts beautifully landscaped grounds and an inviting open floor plan on the main level. Features include luxury vinyl plank flooring, a vaulted ceiling, and a bay window that fills the space with natural light. The dining area leads to a three-seasons sunroom, offering stunning views of mature trees and the serene property. The kitchen is a chef's dream with a double sink, large windows, ample storage, a vaulted ceiling, a pantry, and stainless steel appliances. The primary bedroom suite is a retreat with plush carpet, a double vanity, a walk-in shower, a soaking tub, and a walk-in closet. Three additional bedrooms feature a mix of carpet and laminate flooring, ceiling fans, and custom blinds, along with a hall bath. The lower level includes a bright and spacious family room with ample storage and carpeting, plus access to the two-car garage, perfect for family gatherings and relaxation. This home is a must-see! Major commuter routes include PA-74, PA-30, and I-83.
Location
State PA
County York
Area Glen Rock Boro (15264)
Zoning R
Direction North
Rooms
Other Rooms Living Room, Dining Room, Primary Bedroom, Bedroom 2, Bedroom 3, Kitchen, Family Room
Basement Connecting Stairway, Fully Finished, Heated, Interior Access, Garage Access, Improved, Outside Entrance, Side Entrance, Walkout Level, Windows
Main Level Bedrooms 3
Interior
Interior Features Attic, Carpet, Ceiling Fan(s), Dining Area, Entry Level Bedroom, Floor Plan - Open, Kitchen - Eat-In, Primary Bath(s), Pantry, Recessed Lighting, Soaking Tub, Stall Shower, Tub Shower, Walk-in Closet(s)
Hot Water Natural Gas
Heating Forced Air, Heat Pump(s)
Cooling Central A/C
Flooring Carpet, Ceramic Tile, Laminate Plank, Luxury Vinyl Plank
Equipment Dishwasher, Freezer, Icemaker, Oven - Double, Oven - Self Cleaning, Oven/Range - Gas, Refrigerator, Stainless Steel Appliances, Water Dispenser, Water Heater
Fireplace N
Window Features Bay/Bow,Double Pane,Double Hung,Screens,Vinyl Clad
Appliance Dishwasher, Freezer, Icemaker, Oven - Double, Oven - Self Cleaning, Oven/Range - Gas, Refrigerator, Stainless Steel Appliances, Water Dispenser, Water Heater
Heat Source Natural Gas, Electric
Laundry Hookup, Main Floor
Exterior
Parking Features Additional Storage Area, Garage - Front Entry, Inside Access, Garage Door Opener, Oversized
Garage Spaces 2.0
Water Access N
View Garden/Lawn
Roof Type Shingle
Accessibility None
Attached Garage 2
Total Parking Spaces 2
Garage Y
Building
Lot Description Backs to Trees, Landscaping
Story 2
Foundation Other
Sewer Public Sewer
Water Public
Architectural Style Split Foyer
Level or Stories 2
Additional Building Above Grade, Below Grade
Structure Type 9'+ Ceilings,Dry Wall,High,Vaulted Ceilings
New Construction N
Schools
High Schools Susquehannock
School District Southern York County
Others
Senior Community No
Tax ID 64-000-01-0055-J0-00000
Ownership Fee Simple
SqFt Source Assessor
Security Features Electric Alarm,Smoke Detector,Main Entrance Lock
Special Listing Condition Standard
Read Less
Want to know what your home might be worth? Contact us for a FREE valuation!

Our team is ready to help you sell your home for the highest possible price ASAP

Bought with Ural Tomblin • Berkshire Hathaway HomeServices Homesale Realty





