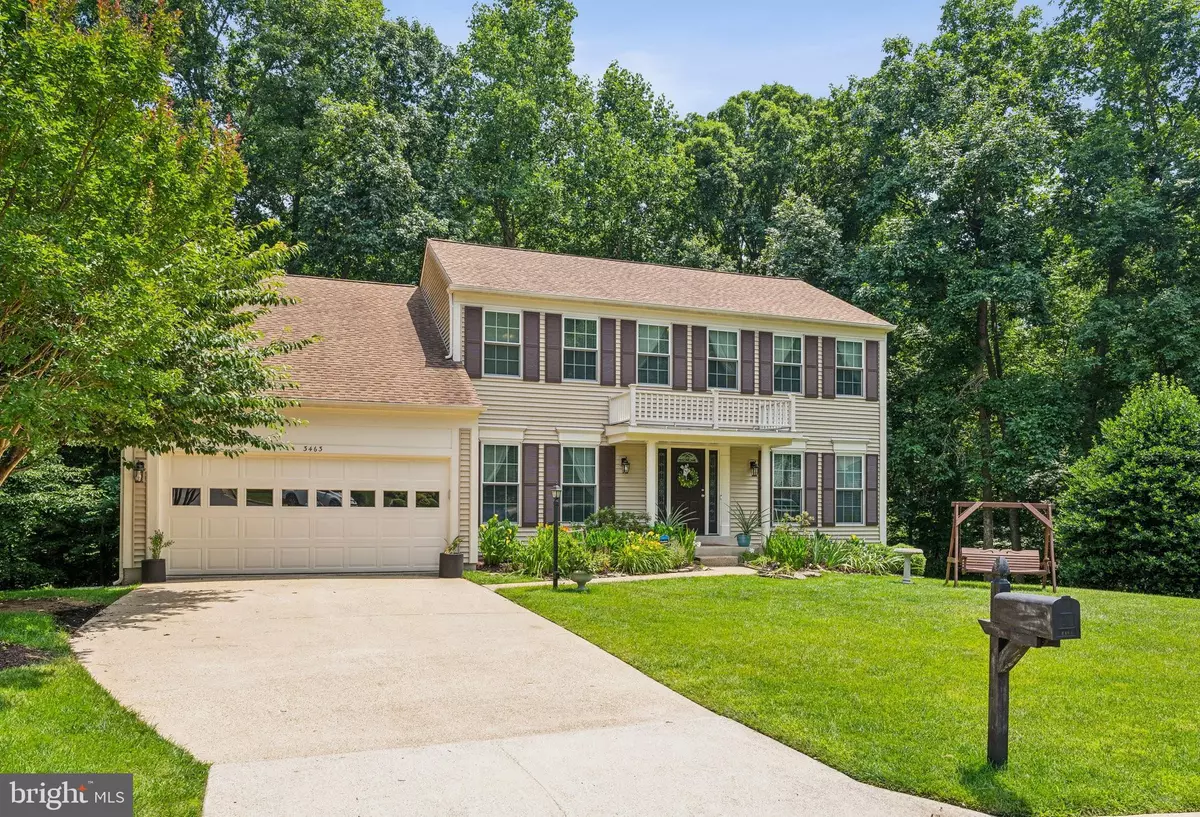$710,000
$699,900
1.4%For more information regarding the value of a property, please contact us for a free consultation.
3463 WAINSCOTT PL Woodbridge, VA 22192
4 Beds
3 Baths
2,990 SqFt
Key Details
Sold Price $710,000
Property Type Single Family Home
Sub Type Detached
Listing Status Sold
Purchase Type For Sale
Square Footage 2,990 sqft
Price per Sqft $237
Subdivision Lake Ridge - Bridgepoint
MLS Listing ID VAPW2072882
Sold Date 07/26/24
Style Colonial
Bedrooms 4
Full Baths 2
Half Baths 1
HOA Fees $70/qua
HOA Y/N Y
Abv Grd Liv Area 2,515
Originating Board BRIGHT
Year Built 1985
Annual Tax Amount $6,523
Tax Year 2022
Lot Size 0.371 Acres
Acres 0.37
Property Description
Welcome to your dream home in the highly sought-after Lake Ridge neighborhood! Nestled at the end of a tranquil cul-de-sac and backing to serene woods, this beautiful residence offers the perfect blend of privacy and convenience.
Boasting 4 spacious bedrooms and 2 remodeled bathrooms, with the added powder room in the main level, this home has been meticulously maintained and is move-in ready. The expansive living room flows seamlessly into the kitchen, both of which open up to a huge deck, ideal for entertaining or simply enjoying the peaceful surroundings. The basement offers ample storage space or potential for customization, with room to add an additional bedroom and bathroom to suit your needs. Don't miss your chance to own this exceptional home in Lake Ridge, where comfort meets style in a perfect location.
Location
State VA
County Prince William
Zoning R4
Rooms
Basement Full
Interior
Interior Features Air Filter System, Attic, Attic/House Fan, Breakfast Area, Carpet, Ceiling Fan(s), Combination Kitchen/Dining, Dining Area, Family Room Off Kitchen, Formal/Separate Dining Room, Kitchen - Gourmet, Other, Recessed Lighting, Skylight(s), Sprinkler System, Tub Shower, Upgraded Countertops, Walk-in Closet(s), Window Treatments, Wood Floors
Hot Water Electric
Heating Heat Pump(s)
Cooling Central A/C, Heat Pump(s)
Fireplaces Number 1
Fireplaces Type Brick, Fireplace - Glass Doors, Free Standing, Wood
Equipment Built-In Microwave, Disposal, ENERGY STAR Clothes Washer, ENERGY STAR Refrigerator, Icemaker, Microwave
Fireplace Y
Window Features Double Pane,Energy Efficient,Replacement
Appliance Built-In Microwave, Disposal, ENERGY STAR Clothes Washer, ENERGY STAR Refrigerator, Icemaker, Microwave
Heat Source Electric
Laundry Dryer In Unit, Washer In Unit
Exterior
Exterior Feature Deck(s), Patio(s), Porch(es)
Parking Features Garage Door Opener, Garage - Front Entry
Garage Spaces 6.0
Utilities Available Electric Available, Multiple Phone Lines, Sewer Available, Water Available
Amenities Available Basketball Courts, Pier/Dock, Pool - Outdoor, Swimming Pool
Water Access N
Roof Type Shingle
Accessibility None
Porch Deck(s), Patio(s), Porch(es)
Attached Garage 2
Total Parking Spaces 6
Garage Y
Building
Story 3
Foundation Permanent
Sewer Public Sewer
Water Public
Architectural Style Colonial
Level or Stories 3
Additional Building Above Grade, Below Grade
Structure Type Dry Wall,Vaulted Ceilings
New Construction N
Schools
School District Prince William County Public Schools
Others
Pets Allowed Y
HOA Fee Include Common Area Maintenance,Pool(s),Snow Removal,Trash
Senior Community No
Tax ID 8293-22-2035
Ownership Fee Simple
SqFt Source Assessor
Special Listing Condition Standard
Pets Allowed No Pet Restrictions
Read Less
Want to know what your home might be worth? Contact us for a FREE valuation!

Our team is ready to help you sell your home for the highest possible price ASAP

Bought with Jocelyn P Porteria • Fairfax Realty Select





