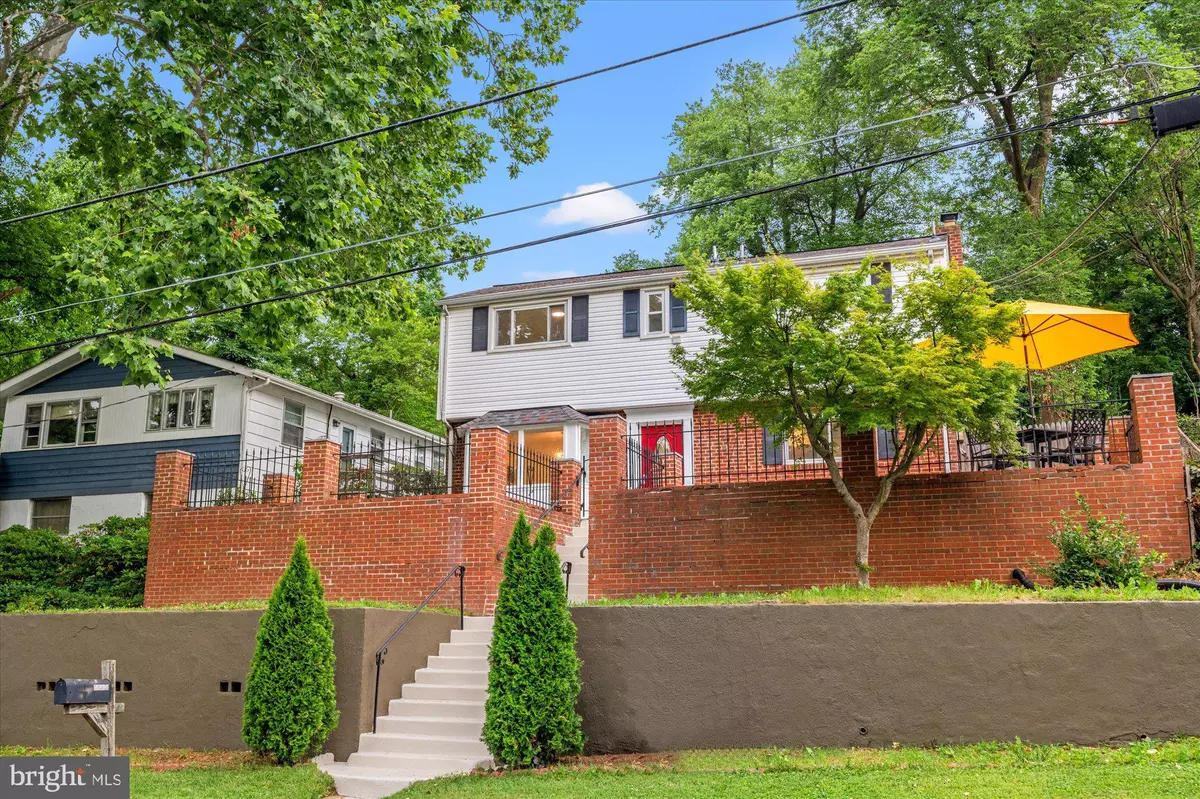$607,000
$624,980
2.9%For more information regarding the value of a property, please contact us for a free consultation.
11209 VALLEY VIEW AVE Kensington, MD 20895
5 Beds
2 Baths
1,783 SqFt
Key Details
Sold Price $607,000
Property Type Single Family Home
Sub Type Detached
Listing Status Sold
Purchase Type For Sale
Square Footage 1,783 sqft
Price per Sqft $340
Subdivision Kensington View
MLS Listing ID MDMC2135528
Sold Date 07/26/24
Style Colonial
Bedrooms 5
Full Baths 2
HOA Y/N N
Abv Grd Liv Area 1,783
Originating Board BRIGHT
Year Built 1955
Annual Tax Amount $6,412
Tax Year 2024
Lot Size 7,000 Sqft
Acres 0.16
Property Description
Welcome to 11209 Valley View, where location is everything! Nestled in a prime spot, you are a short distance away from the Wheaton metro(Red line), 5 miles away from downtown Bethesda, and 35 minutes away from downtown Washington DC! Close proximity to I-495 easily takes you to McLean/Tyson's and Baltimore. Even better, Costco and Target are right across the street, among various other food and shopping selections provided by the Westfield mall! Close to everything, yet away from it all on a quiet, two-block end street leading to the fields of the Albert Einstein High School, the house is right by a perfect spot for a nice evening stroll for you, your family and your fluffy companions.
Perched on a scenic hill, this home offers stunning views of the neighborhood, and a sense of privacy & quietness away from the street. Imagine relaxing evenings on your grand patio, perfect for grilling and entertaining guests.As you step through the front door, you are greeted by a well-designed kitchen and dining area that flow seamlessly together, creating an inviting space for family and friends.
The second floor is designed for comfort and functionality, featuring three bedrooms, a full bathroom, and a spacious laundry room. One of the bedrooms can easily be transformed into a living room, boasting a sliding glass door that opens to the backyard, offering versatility to suit your lifestyle.
The third level adds to the home's appeal with two additional bedrooms and another full bathroom, providing ample space for a growing family or guests.
This home has been thoughtfully updated with new flooring in June 2021, a new roof in June 2022, and modern recessed lighting added in September 2023, ensuring peace of mind and a contemporary feel.
Don't miss the opportunity to make 11209 Valley View your new home. Reach out to schedule your private showing today!
Location
State MD
County Montgomery
Zoning R60
Interior
Hot Water Natural Gas
Heating Central
Cooling Central A/C
Fireplace N
Heat Source Natural Gas
Laundry Dryer In Unit, Has Laundry, Washer In Unit
Exterior
Water Access N
Accessibility None
Garage N
Building
Story 3
Foundation Slab
Sewer Public Sewer
Water Public
Architectural Style Colonial
Level or Stories 3
Additional Building Above Grade, Below Grade
New Construction N
Schools
Middle Schools Newport Mill
High Schools Albert Einstein
School District Montgomery County Public Schools
Others
Pets Allowed Y
Senior Community No
Tax ID 161301027050
Ownership Fee Simple
SqFt Source Assessor
Acceptable Financing Cash, Conventional, FHA, VA
Listing Terms Cash, Conventional, FHA, VA
Financing Cash,Conventional,FHA,VA
Special Listing Condition Standard
Pets Allowed No Pet Restrictions
Read Less
Want to know what your home might be worth? Contact us for a FREE valuation!

Our team is ready to help you sell your home for the highest possible price ASAP

Bought with Michele Pratt • Keller Williams Capital Properties





