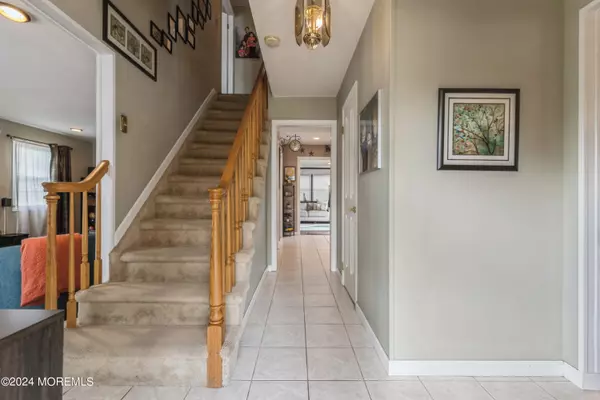$710,000
$699,900
1.4%For more information regarding the value of a property, please contact us for a free consultation.
7 Ormont Lane Aberdeen, NJ 07747
5 Beds
3 Baths
2,292 SqFt
Key Details
Sold Price $710,000
Property Type Single Family Home
Sub Type Single Family Residence
Listing Status Sold
Purchase Type For Sale
Square Footage 2,292 sqft
Price per Sqft $309
Municipality Aberdeen (ABE)
Subdivision Strathmore
MLS Listing ID 22416417
Sold Date 07/29/24
Style Custom,Colonial
Bedrooms 5
Full Baths 2
Half Baths 1
HOA Y/N No
Originating Board MOREMLS (Monmouth Ocean Regional REALTORS®)
Year Built 1961
Annual Tax Amount $11,309
Tax Year 2023
Lot Size 8,276 Sqft
Acres 0.19
Lot Dimensions 76 x 110
Property Description
We are thrilled to present this expanded Strathmore Colonial that has been tastefully upgraded throughout. Featuring 5 Bedrooms, w the option to convert one into an office, this home offers versatility & functionality. Exterior boasts great curb appeal w new landscaping, a covered front porch, inviting you to step inside and discover more.
Inside, updated Eat in Kitchen w Quartz counters, white cabinets, and new appliances. The new Primary and Main bathrooms add a touch of luxury to everyday living. The family room, complete w a sliding door leading to a private yard, provides a cozy space for relaxation/entertainment.
The outdoor space is equally impressive, with new paver walkway, an oversized patio with a gazebo, fenced yard, new exterior lighting plus new driveway. making it perfect for outdoor gatherings and enjoyment. Conveniently located near all amenities and within walking distance to the bus, yet nestled in a private location, this home offers the best of both worlds. Don't miss the opportunity to make this exquisite property your new home!
Location
State NJ
County Monmouth
Area Strathmore
Direction Route 34 north from Holmdel, left on Lloyd Road, right on Overlea Lane, right on Ormont Lane. House on left
Interior
Interior Features Center Hall, Sliding Door, Recessed Lighting
Heating Natural Gas, Radiant, Baseboard
Cooling Electric, Central Air
Fireplace No
Exterior
Exterior Feature Fence, Gazebo, Patio, Porch - Open, Shed, Sprinkler Under, Lighting
Parking Features Paved, Asphalt, Driveway, Direct Access
Garage Spaces 1.0
Roof Type Shingle
Garage Yes
Building
Lot Description Level
Story 2
Foundation Slab
Sewer Public Sewer
Water Public
Architectural Style Custom, Colonial
Level or Stories 2
Structure Type Fence,Gazebo,Patio,Porch - Open,Shed,Sprinkler Under,Lighting
Schools
Elementary Schools Strathmore
Middle Schools Matawan Avenue
High Schools Matawan Reg
Others
Senior Community No
Tax ID 01-00093-0000-00017
Read Less
Want to know what your home might be worth? Contact us for a FREE valuation!

Our team is ready to help you sell your home for the highest possible price ASAP

Bought with RE/MAX First Realty






