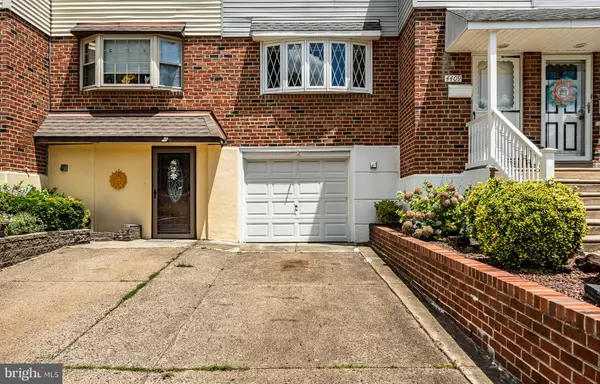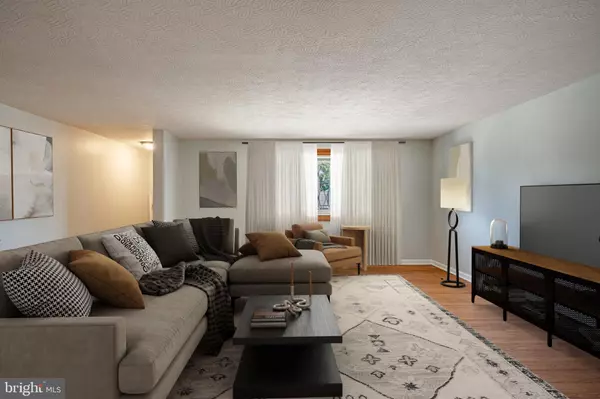$310,000
$309,900
For more information regarding the value of a property, please contact us for a free consultation.
4409 DEERPATH LN Philadelphia, PA 19154
3 Beds
2 Baths
1,568 SqFt
Key Details
Sold Price $310,000
Property Type Townhouse
Sub Type Interior Row/Townhouse
Listing Status Sold
Purchase Type For Sale
Square Footage 1,568 sqft
Price per Sqft $197
Subdivision Millbrook
MLS Listing ID PAPH2344914
Sold Date 07/23/24
Style Straight Thru
Bedrooms 3
Full Baths 1
Half Baths 1
HOA Y/N N
Abv Grd Liv Area 1,568
Originating Board BRIGHT
Year Built 1965
Annual Tax Amount $3,583
Tax Year 2022
Lot Size 2,413 Sqft
Acres 0.06
Lot Dimensions 20.00 x 120.00
Property Description
Welcome to 4409 Deerpath Lane. Freshly painted throughout. Bright and tons of natural light boasting through. Walk into the bright living room with a large bay window and hardwoods. The dining room is ample sized with access to the newly renovated powder room and lower level. The open kitchen is also very bright with new LVP flooring and slider doors to huge composited deck overlooking fenced in back yard.
The upper level has 3 good sized bedrooms with ample closets and the hall bathroom has been renovated and painted. New carpet in the lower level which gives you access to the garage and back yard. Central air is a bonus!!! This home is ready to go,
Convenient to major roads and shopping. This is a very well maintained street with owner pride showing throughout the entire street and neighborhood.
Location
State PA
County Philadelphia
Area 19154 (19154)
Zoning RSA4
Rooms
Basement Fully Finished, Garage Access, Outside Entrance, Walkout Level
Interior
Interior Features Breakfast Area, Combination Dining/Living, Floor Plan - Open, Bathroom - Tub Shower, Walk-in Closet(s)
Hot Water Natural Gas
Heating Forced Air
Cooling Central A/C
Flooring Carpet, Laminate Plank, Hardwood
Furnishings No
Fireplace N
Heat Source Natural Gas
Laundry Lower Floor
Exterior
Parking Features Basement Garage
Garage Spaces 2.0
Fence Chain Link
Utilities Available Cable TV
Water Access N
Accessibility None
Attached Garage 1
Total Parking Spaces 2
Garage Y
Building
Story 2
Foundation Block
Sewer Public Septic
Water Public
Architectural Style Straight Thru
Level or Stories 2
Additional Building Above Grade, Below Grade
New Construction N
Schools
School District The School District Of Philadelphia
Others
Pets Allowed Y
Senior Community No
Tax ID 662452900
Ownership Fee Simple
SqFt Source Assessor
Acceptable Financing Cash, Conventional
Horse Property N
Listing Terms Cash, Conventional
Financing Cash,Conventional
Special Listing Condition Standard
Pets Allowed No Pet Restrictions
Read Less
Want to know what your home might be worth? Contact us for a FREE valuation!

Our team is ready to help you sell your home for the highest possible price ASAP

Bought with Peter P Wu • Re/Max One Realty





