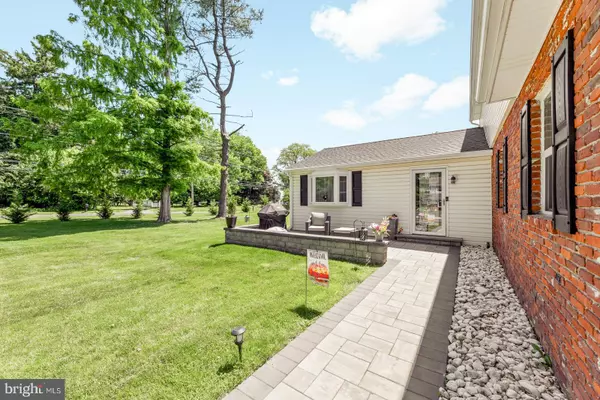$524,900
$524,900
For more information regarding the value of a property, please contact us for a free consultation.
1299 MANOR DR Warminster, PA 18974
4 Beds
2 Baths
1,999 SqFt
Key Details
Sold Price $524,900
Property Type Single Family Home
Sub Type Detached
Listing Status Sold
Purchase Type For Sale
Square Footage 1,999 sqft
Price per Sqft $262
Subdivision Glen View Park
MLS Listing ID PABU2071644
Sold Date 08/05/24
Style Contemporary
Bedrooms 4
Full Baths 1
Half Baths 1
HOA Y/N N
Abv Grd Liv Area 1,999
Originating Board BRIGHT
Year Built 1973
Annual Tax Amount $6,865
Tax Year 2023
Lot Size 0.373 Acres
Acres 0.37
Lot Dimensions 130.00 x 125.00
Property Description
Look no further! Beautiful single-family home showcases endless upgrades throughout. This property boasts exceptional curb appeal with its beautifully manicured landscape and privacy trees, offering a sense of seclusion. The exterior features an EP Henry paver walkway and a stylish retaining wall, enhancing the overall aesthetic. This exquisite home welcomes you with a foyer entry that flows seamlessly into a gourmet kitchen; designed for both daily living and entertaining. The kitchen features custom cabinets w/ crown molding, modern flooring, granite countertops, farmhouse sink, stainless steel appliances, pendant lights, backsplash and a grand island: ideal for food preparation, casual dining, and socializing while cooking. The adjacent family room offers the perfect space to relax and enjoy a movie by the wood-burning fireplace, highlighted by a custom mantle as the room's focal point. Beyond the family room, indulging in the privacy of a separate living room allows for various seating arrangements and can accommodate a significant number of guests without feeling crowded. The main bedroom features wall-to-wall carpet, custom paint, and a ceiling fan. Three additional generously sized bedrooms feature custom paint, hardwood floors and ample closet space. Modern bathroom is a serene retreat with top-of-the-line finishes, stall shower w/ hexagon tile floor and custom glass doors; round out the second floor. The basement provides ample storage space and the potential to be finished for additional living space. The home also includes inside access to a two-car garage, separate laundry room, storage closet, and a powder room. Step outside to a private screened-in porch and the backyard oasis, complete with an EP Henry patio, retaining wall, lush landscaping with privacy trees, offering endless opportunities for outdoor gatherings. This home is the epitome of outdoor elegance and functionality. Additional features include an attached two-car garage with an attic, parking for five or more cars in the driveway, and convenient street parking. This one-of-a-kind corner property is ideally located near major roadways, public transportation, shopping, and schools. Schedule your appointment today!
Location
State PA
County Bucks
Area Warminster Twp (10149)
Zoning R2
Rooms
Basement Full
Interior
Interior Features Family Room Off Kitchen, Attic, Carpet, Ceiling Fan(s), Kitchen - Gourmet, Kitchen - Island, Kitchen - Eat-In
Hot Water Electric
Heating Forced Air
Cooling Central A/C
Flooring Ceramic Tile, Carpet, Hardwood
Fireplaces Number 1
Fireplaces Type Wood, Brick, Mantel(s)
Equipment Stainless Steel Appliances, Dishwasher, Microwave, Water Heater, Washer, Range Hood, Dryer
Fireplace Y
Window Features ENERGY STAR Qualified
Appliance Stainless Steel Appliances, Dishwasher, Microwave, Water Heater, Washer, Range Hood, Dryer
Heat Source Oil
Laundry Main Floor
Exterior
Exterior Feature Porch(es), Patio(s), Screened
Parking Features Additional Storage Area, Built In, Garage - Front Entry, Garage Door Opener, Inside Access, Oversized
Garage Spaces 7.0
Utilities Available Cable TV
Water Access N
Roof Type Shingle,Pitched
Accessibility Level Entry - Main
Porch Porch(es), Patio(s), Screened
Attached Garage 2
Total Parking Spaces 7
Garage Y
Building
Lot Description Corner, Front Yard, Landscaping, Level, Rear Yard, SideYard(s)
Story 2
Foundation Concrete Perimeter, Brick/Mortar
Sewer Public Sewer
Water Public
Architectural Style Contemporary
Level or Stories 2
Additional Building Above Grade, Below Grade
Structure Type Dry Wall
New Construction N
Schools
School District Centennial
Others
Senior Community No
Tax ID 49-023-088
Ownership Fee Simple
SqFt Source Assessor
Security Features Exterior Cameras
Acceptable Financing Cash, Conventional, FHA, VA
Listing Terms Cash, Conventional, FHA, VA
Financing Cash,Conventional,FHA,VA
Special Listing Condition Standard
Read Less
Want to know what your home might be worth? Contact us for a FREE valuation!

Our team is ready to help you sell your home for the highest possible price ASAP

Bought with Donna L McHugh • Homestarr Realty





