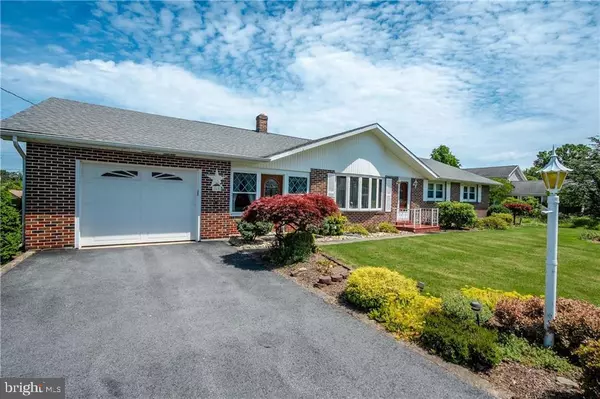$375,000
$349,900
7.2%For more information regarding the value of a property, please contact us for a free consultation.
580 CHERRY RD Northampton, PA 18067
3 Beds
2 Baths
2,100 SqFt
Key Details
Sold Price $375,000
Property Type Single Family Home
Sub Type Detached
Listing Status Sold
Purchase Type For Sale
Square Footage 2,100 sqft
Price per Sqft $178
Subdivision Not In Development
MLS Listing ID PANH2005930
Sold Date 07/26/24
Style Ranch/Rambler
Bedrooms 3
Full Baths 1
Half Baths 1
HOA Y/N N
Abv Grd Liv Area 1,260
Originating Board BRIGHT
Year Built 1960
Annual Tax Amount $4,292
Tax Year 2022
Lot Size 0.410 Acres
Acres 0.41
Lot Dimensions 0.00 x 0.00
Property Description
This lovingly cared-for brick rancher situated on a beautiful lot offers ample space and a fantastic location. Step inside and take a look at a home that offers one floor living and more! Custom crafted Brader kitchen with quality solid oak cabinetry and breakfast bar Separate dining area features a large bay window filling the home with an abundance of natural lighting. Large main floor family room, full bathroom and 3 nice sized bedrooms with a large amount of closet space. Don't forget a welcoming year round sun room with floor to ceiling windows, sliding doors that lead to your covered rear patio & beautiful backyard. Finished basement offers a great amount of additional living space, bar area, half bathroom, huge amount of storage and workshop area. One car oversized attached garage is a bonus! Call today for your private showing!
Location
State PA
County Northampton
Area Lehigh Twp (12416)
Zoning R20
Rooms
Other Rooms Dining Room, Bedroom 2, Bedroom 3, Kitchen, Family Room, Bedroom 1, Sun/Florida Room, Other, Recreation Room, Workshop, Full Bath, Half Bath
Basement Full, Outside Entrance, Poured Concrete
Main Level Bedrooms 3
Interior
Interior Features Bar
Hot Water Oil
Heating Baseboard - Hot Water
Cooling Ceiling Fan(s), Central A/C
Equipment Oven/Range - Electric, Refrigerator, Washer/Dryer Stacked
Fireplace N
Window Features Bay/Bow
Appliance Oven/Range - Electric, Refrigerator, Washer/Dryer Stacked
Heat Source Oil
Exterior
Exterior Feature Patio(s)
Parking Features Oversized, Additional Storage Area
Garage Spaces 1.0
Water Access N
View Mountain
Roof Type Asphalt,Fiberglass
Accessibility 2+ Access Exits
Porch Patio(s)
Attached Garage 1
Total Parking Spaces 1
Garage Y
Building
Lot Description Level
Story 1
Foundation Permanent
Sewer Private Sewer
Water Public
Architectural Style Ranch/Rambler
Level or Stories 1
Additional Building Above Grade, Below Grade
New Construction N
Schools
School District Northampton Area
Others
Senior Community No
Tax ID J3-18-6E-0516
Ownership Fee Simple
SqFt Source Assessor
Acceptable Financing Cash, Conventional, FHA, USDA, VA
Listing Terms Cash, Conventional, FHA, USDA, VA
Financing Cash,Conventional,FHA,USDA,VA
Special Listing Condition Standard
Read Less
Want to know what your home might be worth? Contact us for a FREE valuation!

Our team is ready to help you sell your home for the highest possible price ASAP

Bought with NON MEMBER • Non Subscribing Office





