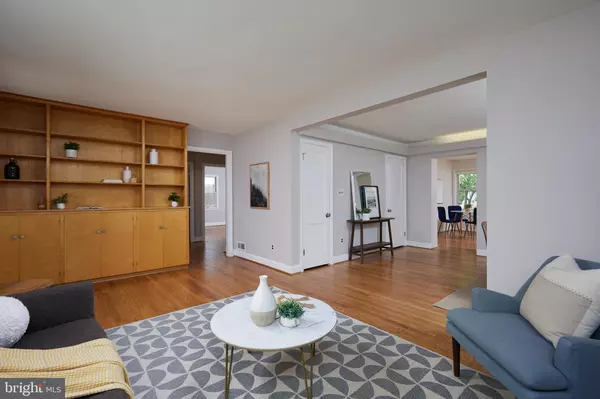$595,000
$599,000
0.7%For more information regarding the value of a property, please contact us for a free consultation.
11615 COLLEGE VIEW DR Silver Spring, MD 20902
4 Beds
3 Baths
2,890 SqFt
Key Details
Sold Price $595,000
Property Type Single Family Home
Sub Type Detached
Listing Status Sold
Purchase Type For Sale
Square Footage 2,890 sqft
Price per Sqft $205
Subdivision Regnid
MLS Listing ID MDMC2133670
Sold Date 08/09/24
Style Ranch/Rambler
Bedrooms 4
Full Baths 2
Half Baths 1
HOA Y/N N
Abv Grd Liv Area 1,678
Originating Board BRIGHT
Year Built 1951
Annual Tax Amount $5,932
Tax Year 2024
Lot Size 6,671 Sqft
Acres 0.15
Property Description
INCREDIBLE PRICE IMPROVEMENT AND GREAT OPPORTUNITY to own this almost 3,000 sf expanded rambler with 4 bedrooms and 2.5 bathrooms in a vibrant and highly-sought after neighborhood in Montgomery County.
Meticulously and lovingly maintained, this solid brick house has been tastefully updated and upgraded to suit modern contemporary living with an eye to preserving the charm of the period features of this home.
The house is situated on a pristine lot with a spacious yard surrounded by various flowers and bushes. Numerous recent enhancements to the property include but are not limited to refinished hardwood floors, new kitchen counters and sink, stainless steel appliances, a wall of built-ins and updated fixtures and finishes throughout.
When entering this home, you will immediately notice the brightness and airiness of the living and dining rooms, each room with huge bowed bay windows. There is cove lighting in the dining room and a cozy electric fireplace in the living room. A spacious table space kitchen leads to a fabulous custom-made screen porch, perfect for al fresco dining and entertaining. There are 2 generous bedrooms and a full bathroom on the main level plus a bonus room for a potential home office/guest room/studio.
Two additional bedrooms and another full bath are located on the upper level. The vast finished walkout lower level is the entire footprint of the house with high ceilings and lots of natural light. Literally tons of storage are on the lower and upper levels, not to mention in the custom-made shed in the backyard
All this in a great location approximately 1 mile to Metro, the MARC commuter train and the historic town of Kensington. Around the corner are Ride On and city bus stops with transportation to multiple locations. It's minutes to great restaurants, coffee shops, shopping, many parks, yoga and exercise studios, hiking and biking trails and beautiful Brookside Gardens. Also nearby is Baby Cat Brewery and Knowles Wine Co. both popular social gathering places frequented by residents of the community
This home truly offers the best of close-to DC suburban living with tons of community amenities and a very cool vibe. Open House Sunday, July 14th 2-5.
Please Note - see the updated floor plan for the most accurate depiction of 2,890 sq ft.
Location
State MD
County Montgomery
Zoning R60
Direction West
Rooms
Basement Full
Main Level Bedrooms 2
Interior
Interior Features Wood Floors, Built-Ins, Window Treatments, Dining Area, Floor Plan - Traditional, Formal/Separate Dining Room, Kitchen - Eat-In, Kitchen - Gourmet, Upgraded Countertops, Attic/House Fan, Carpet, Breakfast Area
Hot Water Natural Gas
Heating Forced Air
Cooling Central A/C
Flooring Hardwood, Carpet
Fireplaces Number 1
Fireplaces Type Brick, Electric
Equipment Stainless Steel Appliances, Oven/Range - Gas, Refrigerator, Dishwasher, Microwave, Disposal, Freezer, Washer, Dryer
Fireplace Y
Window Features Bay/Bow
Appliance Stainless Steel Appliances, Oven/Range - Gas, Refrigerator, Dishwasher, Microwave, Disposal, Freezer, Washer, Dryer
Heat Source Natural Gas
Laundry Basement
Exterior
Exterior Feature Screened, Porch(es)
Fence Chain Link
Utilities Available Natural Gas Available, Electric Available, Cable TV Available, Water Available
Water Access N
Roof Type Asphalt
Accessibility None
Porch Screened, Porch(es)
Garage N
Building
Lot Description Front Yard, Landscaping, Rear Yard, Level
Story 3
Foundation Permanent
Sewer Public Sewer
Water Public
Architectural Style Ranch/Rambler
Level or Stories 3
Additional Building Above Grade, Below Grade
Structure Type Dry Wall
New Construction N
Schools
Elementary Schools Rock View
Middle Schools Newport Mill
High Schools Albert Einstein
School District Montgomery County Public Schools
Others
Senior Community No
Tax ID 161301419186
Ownership Fee Simple
SqFt Source Assessor
Acceptable Financing Cash, Conventional, FHA, VA
Horse Property N
Listing Terms Cash, Conventional, FHA, VA
Financing Cash,Conventional,FHA,VA
Special Listing Condition Standard
Read Less
Want to know what your home might be worth? Contact us for a FREE valuation!

Our team is ready to help you sell your home for the highest possible price ASAP

Bought with Kathleen L Whalen • Compass





