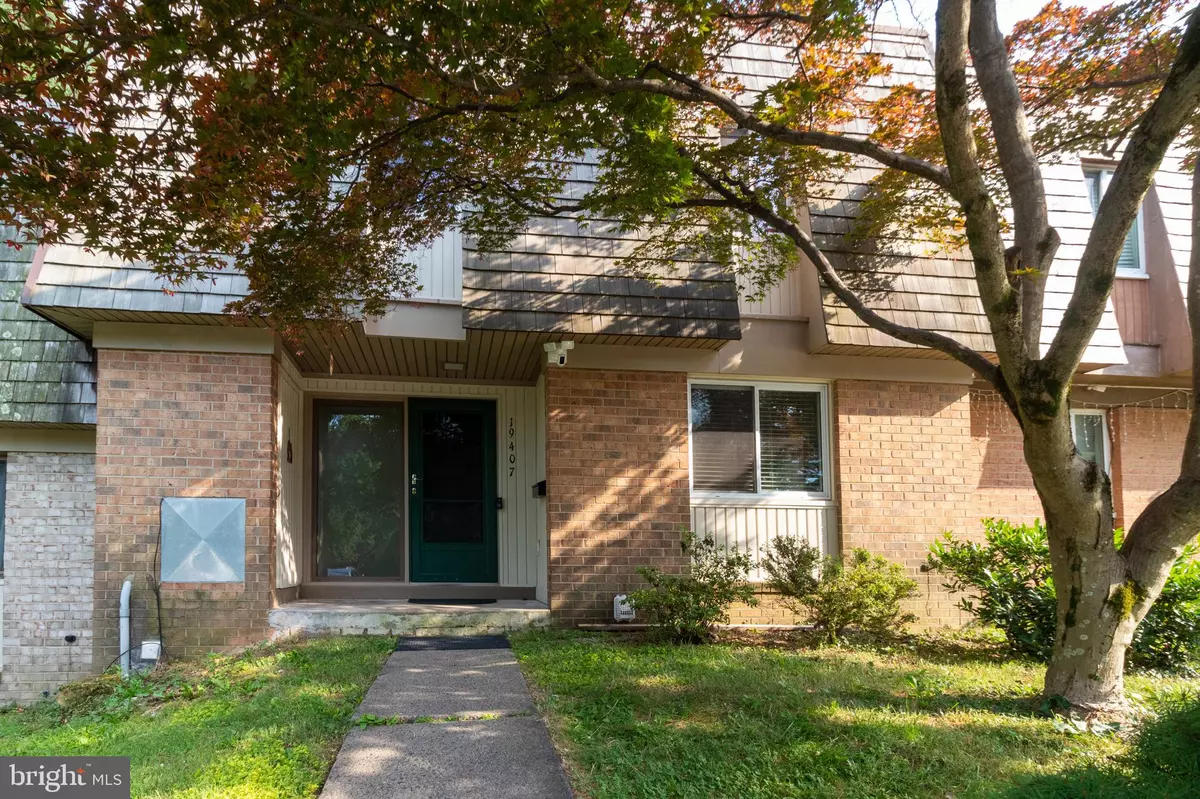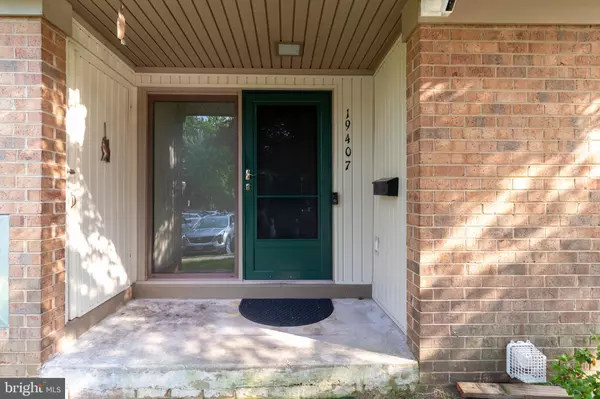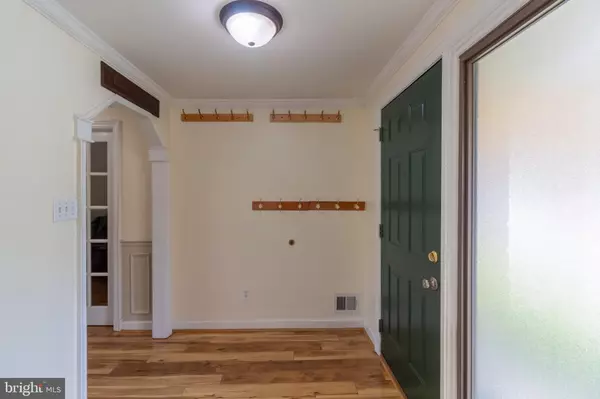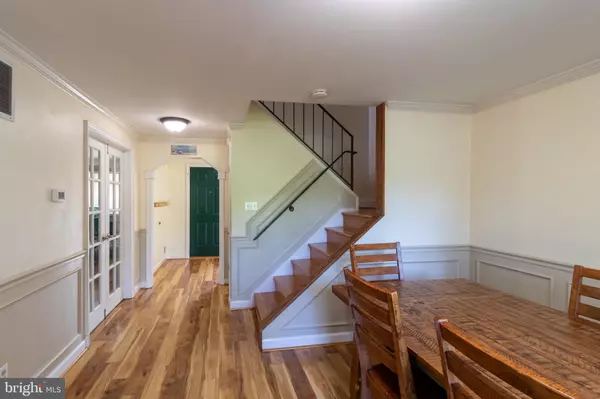$438,000
$443,000
1.1%For more information regarding the value of a property, please contact us for a free consultation.
19407 BATTLERIDGE Montgomery Village, MD 20886
4 Beds
4 Baths
2,307 SqFt
Key Details
Sold Price $438,000
Property Type Townhouse
Sub Type Interior Row/Townhouse
Listing Status Sold
Purchase Type For Sale
Square Footage 2,307 sqft
Price per Sqft $189
Subdivision Stedwick Townhouses
MLS Listing ID MDMC2135936
Sold Date 08/09/24
Style Traditional
Bedrooms 4
Full Baths 2
Half Baths 2
HOA Fees $158/qua
HOA Y/N Y
Abv Grd Liv Area 1,664
Originating Board BRIGHT
Year Built 1972
Annual Tax Amount $4,144
Tax Year 2024
Lot Size 2,054 Sqft
Acres 0.05
Property Description
Welcome to this perfect-sized home offering an abundance of natural light and stylish features throughout. Step inside to discover gleaming laminate hardwood floors, complemented by crown molding on the main level and neutral carpeting throughout.
The master bedroom boasts a cozy sitting room (can also be used as an office) and a master bath, adding a touch of luxury. Second Bathroom upstairs has been updated this year.
Entertain effortlessly with a private patio located off the kitchen. The full finished basement expands your living space with two additional rooms, ideal for a variety of uses. Fourth bedroom and a full bath is also located downstairs.
Conveniently located near transportation and shopping, this home is move-in ready for its new owners. Additional features include a laundry room and recreational area in the finished basement.
Don't miss the opportunity to make this meticulously maintained home yours. Schedule your showing today!
Location
State MD
County Montgomery
Zoning TLD
Direction North
Rooms
Other Rooms Game Room, Laundry, Office, Workshop
Basement Connecting Stairway, Fully Finished
Interior
Hot Water Electric
Heating Forced Air
Cooling Central A/C
Equipment Dishwasher, Disposal, Exhaust Fan, Microwave, Oven - Self Cleaning, Oven/Range - Electric, Refrigerator, Washer, Dryer
Fireplace N
Window Features Double Pane,Screens
Appliance Dishwasher, Disposal, Exhaust Fan, Microwave, Oven - Self Cleaning, Oven/Range - Electric, Refrigerator, Washer, Dryer
Heat Source Electric
Exterior
Exterior Feature Patio(s)
Fence Rear
Utilities Available Cable TV Available
Amenities Available Pool - Outdoor, Tennis Courts, Tot Lots/Playground, Community Center
Water Access N
Accessibility None
Porch Patio(s)
Garage N
Building
Lot Description Cul-de-sac
Story 3
Foundation Other
Sewer Public Sewer
Water Public
Architectural Style Traditional
Level or Stories 3
Additional Building Above Grade, Below Grade
Structure Type Dry Wall
New Construction N
Schools
Elementary Schools Stedwick
Middle Schools Montgomery Village
High Schools Watkins Mill
School District Montgomery County Public Schools
Others
HOA Fee Include Pool(s),Reserve Funds,Trash,Snow Removal,Management
Senior Community No
Tax ID 160901474518
Ownership Fee Simple
SqFt Source Assessor
Acceptable Financing Conventional, FHA, VA
Listing Terms Conventional, FHA, VA
Financing Conventional,FHA,VA
Special Listing Condition Standard
Read Less
Want to know what your home might be worth? Contact us for a FREE valuation!

Our team is ready to help you sell your home for the highest possible price ASAP

Bought with Tommy M Hart • Compass





