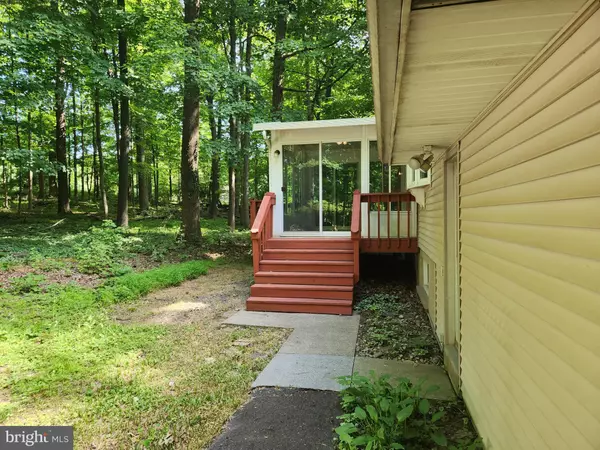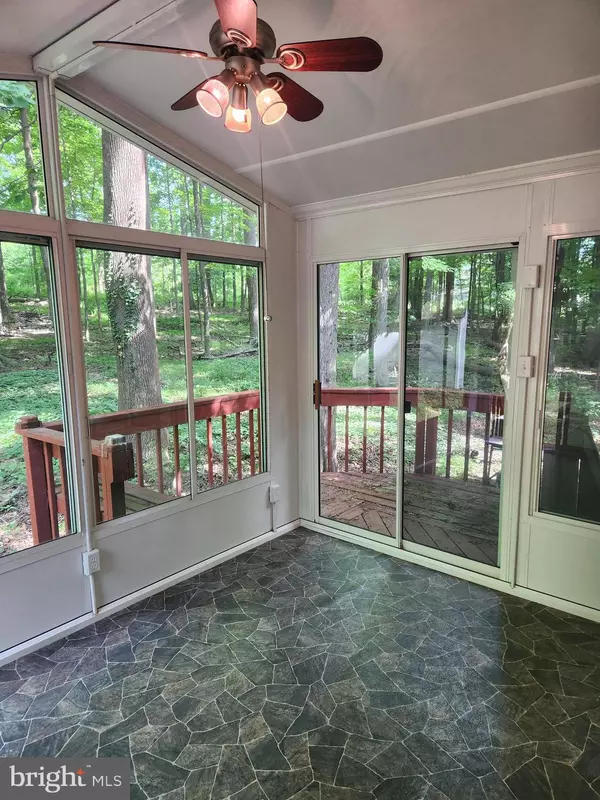$399,000
$399,000
For more information regarding the value of a property, please contact us for a free consultation.
224 W SKUNK HOLLOW RD Chalfont, PA 18914
6 Beds
2 Baths
1,118 SqFt
Key Details
Sold Price $399,000
Property Type Single Family Home
Sub Type Detached
Listing Status Sold
Purchase Type For Sale
Square Footage 1,118 sqft
Price per Sqft $356
Subdivision None Available
MLS Listing ID PABU2073774
Sold Date 08/15/24
Style Split Level
Bedrooms 6
Full Baths 2
HOA Y/N N
Abv Grd Liv Area 1,118
Originating Board BRIGHT
Year Built 1973
Annual Tax Amount $5,219
Tax Year 2022
Lot Size 1.170 Acres
Acres 1.17
Lot Dimensions 0.00 x 0.00
Property Description
Looking for a perfect setting and privacy, then welcome home. This home is just waiting for it it's new family to make it their own. The upper level offers a large bright living room, an updated kitchen with granite counter tops and stainless appliances and tile back splash. Dining room has a large window looking out to the natural back yard. Off of the kitchen is the Gem, an enclosed sun room that makes you feel like you are sitting right outside. There are three bedrooms all with decent closets and hardwood floors. The lower level has a great family room with a brick fireplace and large closet. There is another room that was used as the 4th bedroom or would make a great office. The full bath has beautiful tile flooring and a tile walk in shower. There is a nice laundry area with built in shelves and hangers for easy laundry chores. There is large unfinished basement that could be finished or used for storage and a workshop. All of this sets on a 1.17 acre wooded lot offering privacy nad life with nature.
Location
State PA
County Bucks
Area Hilltown Twp (10115)
Zoning RR
Rooms
Other Rooms Living Room, Dining Room, Bedroom 2, Bedroom 3, Kitchen, Bedroom 1, Bathroom 1, Conservatory Room
Basement Full
Main Level Bedrooms 3
Interior
Interior Features Ceiling Fan(s), Dining Area, Floor Plan - Traditional
Hot Water Electric
Heating Heat Pump(s)
Cooling Central A/C
Fireplaces Number 1
Fireplaces Type Brick
Equipment Dishwasher
Furnishings No
Fireplace Y
Appliance Dishwasher
Heat Source Electric
Laundry Lower Floor, Washer In Unit, Dryer In Unit
Exterior
Parking Features Garage - Front Entry
Garage Spaces 4.0
Water Access N
View Panoramic, Trees/Woods
Roof Type Asphalt
Accessibility Level Entry - Main
Attached Garage 1
Total Parking Spaces 4
Garage Y
Building
Story 2
Foundation Permanent
Sewer On Site Septic
Water Well
Architectural Style Split Level
Level or Stories 2
Additional Building Above Grade, Below Grade
New Construction N
Schools
School District Pennridge
Others
Pets Allowed Y
Senior Community No
Tax ID 15-034-094-003
Ownership Fee Simple
SqFt Source Assessor
Acceptable Financing Cash, Conventional
Horse Property N
Listing Terms Cash, Conventional
Financing Cash,Conventional
Special Listing Condition Standard
Pets Allowed No Pet Restrictions
Read Less
Want to know what your home might be worth? Contact us for a FREE valuation!

Our team is ready to help you sell your home for the highest possible price ASAP

Bought with James P McCarthy • Coldwell Banker Hearthside-Lahaska





