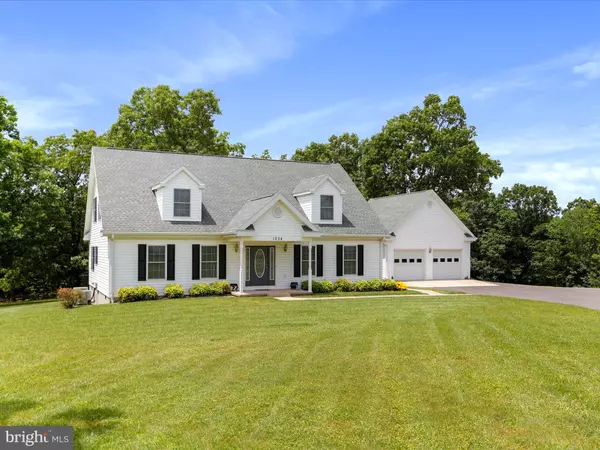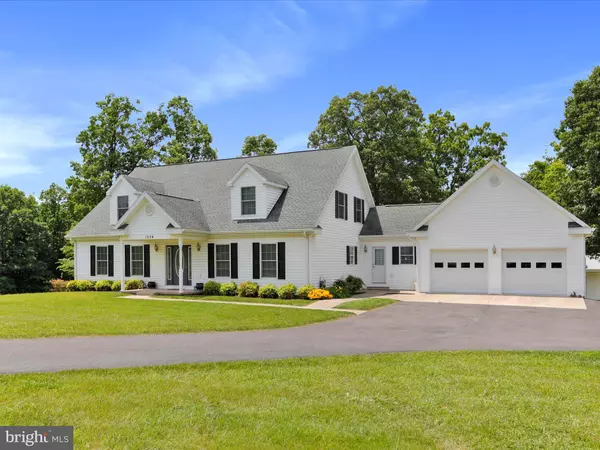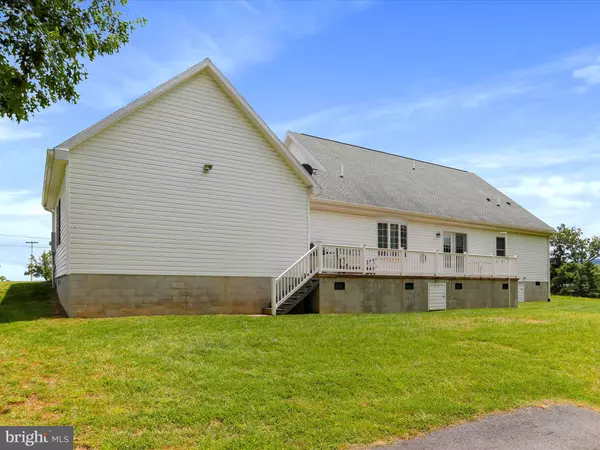$480,000
$519,900
7.7%For more information regarding the value of a property, please contact us for a free consultation.
1224 FORD HILL RD Augusta, WV 26704
5 Beds
4 Baths
2,854 SqFt
Key Details
Sold Price $480,000
Property Type Single Family Home
Sub Type Detached
Listing Status Sold
Purchase Type For Sale
Square Footage 2,854 sqft
Price per Sqft $168
Subdivision None Available
MLS Listing ID WVHS2004784
Sold Date 08/26/24
Style Cape Cod
Bedrooms 5
Full Baths 3
Half Baths 1
HOA Y/N N
Abv Grd Liv Area 2,854
Originating Board BRIGHT
Year Built 2014
Annual Tax Amount $1,477
Tax Year 2022
Lot Size 5.970 Acres
Acres 5.97
Property Description
Welcome to Your Dream Home – This stunning Cape Cod residence, built in 2014, features 5 bedrooms and 3.5 bathrooms, along with both a 2-car attached garage and a 2-car detached garage—perfect for additional storage or housing your necessary toys. This home checks every box on your list! Step inside to discover a spacious kitchen with a breakfast nook, a formal dining room, and a generous living room enhanced by a cozy gas fireplace. An additional family room offers even more space for entertaining or relaxing. With public water and no immediate repairs required, this home is truly move-in ready, providing peace of mind from day one. Nestled on a pristine 5.97 +/- acre lot with direct frontage on Ford Hill Road, this immaculate property is located in the heart of Hampshire County. Enjoy the tranquility of the countryside while being just a short distance from the soon to be open Windy Ridge Elementary School. This home offers the perfect blend of seclusion and convenience, with an easy commute to the Northern Virginia metropolitan area. Don’t miss out on this rare gem—schedule a showing today and experience paradise in the country for yourself!
Location
State WV
County Hampshire
Zoning 101
Rooms
Main Level Bedrooms 1
Interior
Hot Water Electric
Heating Heat Pump(s)
Cooling Central A/C
Flooring Laminated, Carpet, Vinyl
Fireplaces Number 1
Fireplaces Type Gas/Propane
Furnishings Partially
Fireplace Y
Heat Source Electric
Laundry Hookup
Exterior
Parking Features Garage - Side Entry
Garage Spaces 7.0
Utilities Available Electric Available, Water Available
Water Access N
View Mountain, Trees/Woods
Roof Type Architectural Shingle
Street Surface Black Top
Accessibility 32\"+ wide Doors, Other
Road Frontage State
Attached Garage 2
Total Parking Spaces 7
Garage Y
Building
Lot Description Mountainous, Partly Wooded, Open
Story 1.5
Foundation Crawl Space, Permanent
Sewer On Site Septic
Water Public
Architectural Style Cape Cod
Level or Stories 1.5
Additional Building Above Grade, Below Grade
Structure Type Dry Wall
New Construction N
Schools
School District Hampshire County Schools
Others
Senior Community No
Tax ID 09 25003300020000
Ownership Fee Simple
SqFt Source Assessor
Special Listing Condition Standard
Read Less
Want to know what your home might be worth? Contact us for a FREE valuation!

Our team is ready to help you sell your home for the highest possible price ASAP

Bought with Katherine Jane Nazelrod • Pioneer Ridge Realty






