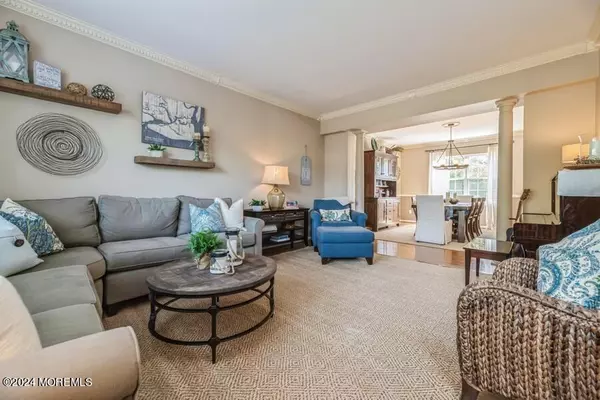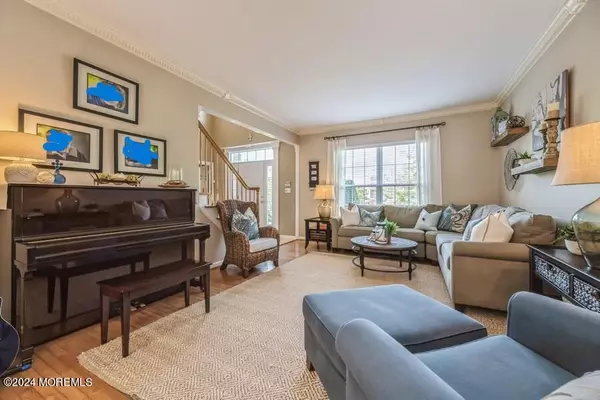$1,165,000
$1,149,000
1.4%For more information regarding the value of a property, please contact us for a free consultation.
101 Briarcliff Drive Morganville, NJ 07751
4 Beds
4 Baths
2,636 SqFt
Key Details
Sold Price $1,165,000
Property Type Single Family Home
Sub Type Single Family Residence
Listing Status Sold
Purchase Type For Sale
Square Footage 2,636 sqft
Price per Sqft $441
Municipality Marlboro (MAR)
Subdivision Marlboro Pointe
MLS Listing ID 22416363
Sold Date 08/28/24
Style Colonial
Bedrooms 4
Full Baths 3
Half Baths 1
HOA Y/N No
Originating Board MOREMLS (Monmouth Ocean Regional REALTORS®)
Year Built 1999
Annual Tax Amount $14,467
Tax Year 2023
Lot Size 0.550 Acres
Acres 0.55
Lot Dimensions 146 x 165
Property Description
Beautiful brick front colonial home located within desirable Marlboro Township with finished basement and inground pool. This colonial property offers 4 bedrooms, 3 ½ bathrooms, spacious family room with vaulted ceiling, gas fireplace, wood flooring, skylights. Upgraded eat in kitchen with center island, pantry, newer stainless steel appliance package, backsplash. Office, living room, formal dining room, moldings, ceiling fans, powder room, laundry room complete the first floor. Master bedroom with large walk in closet, master bathroom with shower, jacuzzi, double sink. Bedroom with built in bed, closets and 2nd full bathroom. Finished basement for all your family entertainment including bathroom, numerous closets, electric F/P. Built in wine refrigerators, custom bar with sink, media room with TV and speakers. Stunning outdoor oasis with inground heated pool, gazebo, deck, shed, sprinklers, landscaped perfect for entertaining. Close to Henry Hudson Trail entrance a 24 mile trail for outdoor activities. Don't miss out on this opportunity to own your dream home!
Location
State NJ
County Monmouth
Area Morganville
Direction Route 520 to Crine to R to Station to 3rd Right to Briarcliff Dr.
Rooms
Basement Finished
Interior
Interior Features Attic, Ceilings - 9Ft+ 1st Flr, Center Hall, Dec Molding, French Doors, Laundry Tub, Security System, Skylight, Eat-in Kitchen, Recessed Lighting
Heating Forced Air
Cooling Central Air
Flooring Ceramic Tile, Wood, Other
Fireplaces Number 1
Fireplace Yes
Exterior
Exterior Feature Deck, Fence, Gazebo, Security System, Shed, Sprinkler Under, Lighting
Parking Features Driveway, Direct Access
Garage Spaces 2.0
Pool Fenced, Heated, In Ground, Pool Equipment, Vinyl
Roof Type Shingle
Garage Yes
Building
Story 3
Sewer Public Sewer
Water Public
Architectural Style Colonial
Level or Stories 3
Structure Type Deck,Fence,Gazebo,Security System,Shed,Sprinkler Under,Lighting
Schools
Elementary Schools Frank Defino
Middle Schools Marlboro Memorial
High Schools Marlboro
Others
Senior Community No
Tax ID 30-00193-02-00048
Read Less
Want to know what your home might be worth? Contact us for a FREE valuation!

Our team is ready to help you sell your home for the highest possible price ASAP

Bought with Realty One Group Central





