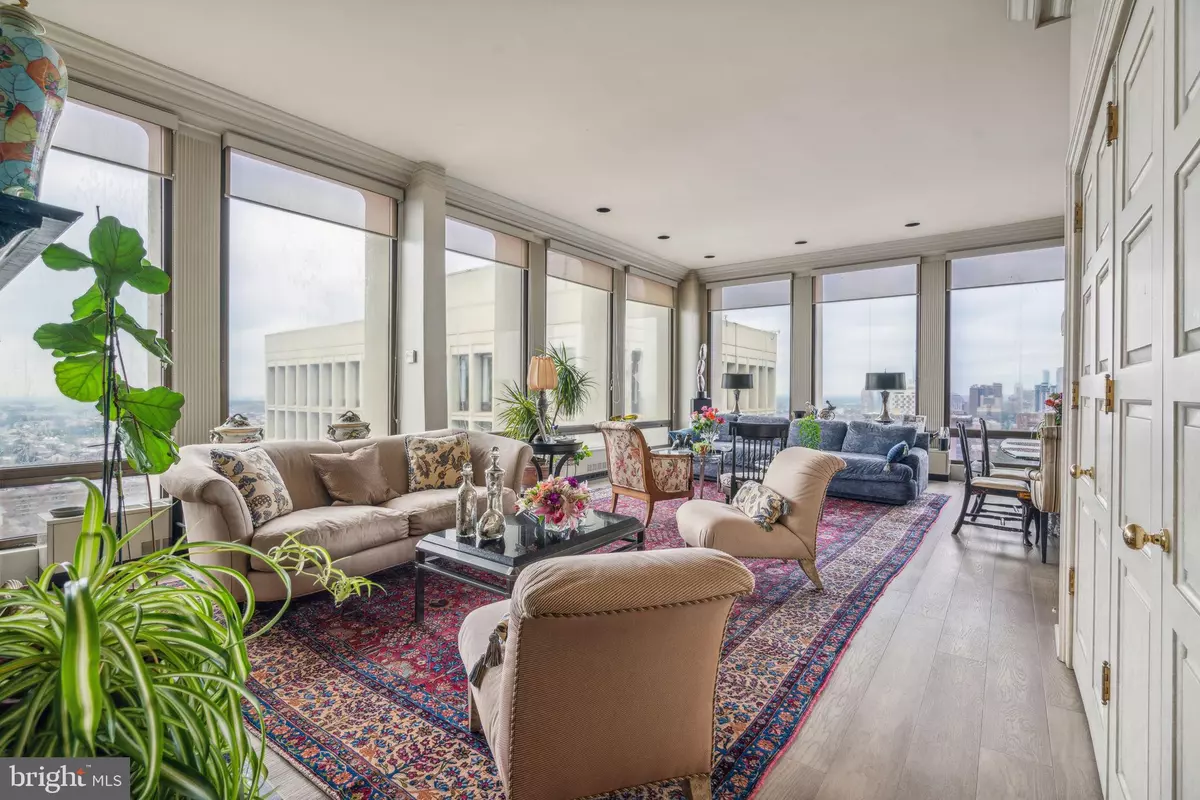$935,000
$939,900
0.5%For more information regarding the value of a property, please contact us for a free consultation.
200 LOCUST ST #PH1N Philadelphia, PA 19106
3 Beds
3 Baths
1,913 SqFt
Key Details
Sold Price $935,000
Property Type Condo
Sub Type Condo/Co-op
Listing Status Sold
Purchase Type For Sale
Square Footage 1,913 sqft
Price per Sqft $488
Subdivision Society Hill
MLS Listing ID PAPH2352998
Sold Date 08/28/24
Style Other
Bedrooms 3
Full Baths 2
Half Baths 1
Condo Fees $2,034/mo
HOA Y/N N
Abv Grd Liv Area 1,913
Originating Board BRIGHT
Year Built 1963
Annual Tax Amount $11,316
Tax Year 2024
Lot Dimensions 0.00 x 0.00
Property Description
Custom designed penthouse offering unparalleled sunrise and sunset views of Center City and the Delaware River at Society Hill Towers. This stunning residence features three bedrooms, two and a half bathrooms, an office/den, beautiful detailwork, and high-quality updates throughout. Enter into the ornate foyer with large coat closet, wainscotting, black and white Italian marble tile floor, and conveniently located powder room. The foyer branches in two directions-- one leading to the primary bedroom and great room, and the other leading to the kitchen and additional bedrooms. A custom feature added to this layout is an open and closeable wall that allows the side leading to the kitchen to be blocked off. The great room boasts a beautiful fireplace with marble surround, two walls of floor-to-ceiling windows with see-forever city views, a wet bar concealed behind custom hand milled doors, and ample space for entertaining, living, and dining. Adjacent to the great room is the updated kitchen with custom cabinetry, granite countertops, decorative tile backsplash, breakfast bar, tile floor, and high-end stainless steel appliances including a Sub Zero refrigerator, Bosch dishwasher, and Viking oven, microwave, and range. Off of the kitchen is a laundry closet with stacked Whirlpool washer/dryer. The primary bedroom boasts more floor-to-ceiling windows overlooking the river, three wall closets, a hardwood floor, and an updated ensuite bathroom. This luxurious primary bathroom has a large modern vanity with quartz top, stall shower, jacuzzi tub, and marble tile floor. Off of the kitchen is a hallway leading to two additional bedrooms and an open office/den. Both bedrooms are generously sized and feature oversized windows with Center City skyline views. They enjoy use of a full hall bathroom with jacuzzi tub shower and checkerboard tile floor. Additional highlights include new hardwood floors in the living space and hallways, high ceilings, recessed lighting, crown and baseboard molding, and excellent closet space throughout. Residents of Society Hill Towers enjoy a 24-hour doorman and all utilities plus basic cable. Access to the building's outdoor seasonal pool, fitness room, storage lockers, and parking in the building's underground garage are available for an additional fee. Also, there is an on-site Philly Car Share, a coin operated laundry room in the basement, and a shopping plaza on site with a market, dry cleaner, beauty salon, and one of Philly's most acclaimed restaurants, Zahav.
Location
State PA
County Philadelphia
Area 19106 (19106)
Zoning RMX3
Rooms
Main Level Bedrooms 3
Interior
Interior Features Bar, Combination Dining/Living, Crown Moldings, Wainscotting, Wet/Dry Bar, Wood Floors
Hot Water Other
Heating Other
Cooling Central A/C
Fireplaces Number 1
Fireplace Y
Heat Source Other
Laundry Dryer In Unit, Washer In Unit
Exterior
Amenities Available Common Grounds, Concierge, Fitness Center, Pool - Outdoor, Other
Water Access N
Accessibility None
Garage N
Building
Story 1
Unit Features Hi-Rise 9+ Floors
Sewer Public Sewer
Water Public
Architectural Style Other
Level or Stories 1
Additional Building Above Grade, Below Grade
New Construction N
Schools
School District The School District Of Philadelphia
Others
Pets Allowed Y
HOA Fee Include Electricity,Common Area Maintenance,Ext Bldg Maint,Sewer,Trash,Snow Removal,Cable TV,Gas,Water
Senior Community No
Tax ID 888051587
Ownership Condominium
Special Listing Condition Standard
Pets Allowed Cats OK
Read Less
Want to know what your home might be worth? Contact us for a FREE valuation!

Our team is ready to help you sell your home for the highest possible price ASAP

Bought with Allan Domb • Allan Domb Real Estate





