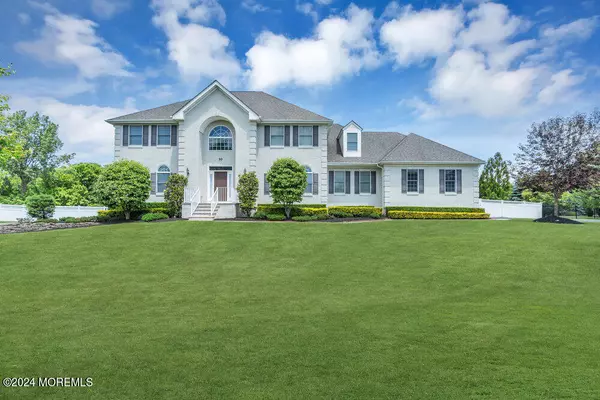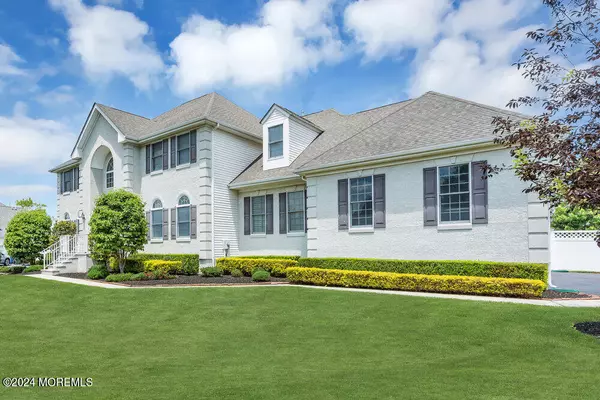$1,315,000
$1,399,000
6.0%For more information regarding the value of a property, please contact us for a free consultation.
10 Hanging Rock Road Freehold, NJ 07728
5 Beds
5 Baths
4,074 SqFt
Key Details
Sold Price $1,315,000
Property Type Single Family Home
Sub Type Single Family Residence
Listing Status Sold
Purchase Type For Sale
Square Footage 4,074 sqft
Price per Sqft $322
Municipality Freehold Twp (FRE)
Subdivision Freehold Pointe
MLS Listing ID 22415944
Sold Date 09/13/24
Style Mother/Daughter,Colonial
Bedrooms 5
Full Baths 4
Half Baths 1
HOA Y/N No
Originating Board MOREMLS (Monmouth Ocean Regional REALTORS®)
Year Built 2008
Annual Tax Amount $16,417
Tax Year 2023
Lot Size 0.570 Acres
Acres 0.57
Lot Dimensions 146 x 170
Property Description
Located in prestigious Freehold Pointe, this meticulously maintained 4100sf Turnberry model has a 2 story grand foyer opening to a formal living room & dining room w/gleaming hardwood floors. The sunlit upgraded kitchen features Black Galaxy granite countertops, center island, walk in pantry & butlers pantry. Kitchen opens to a spacious Family room with gas fireplace & triple windows overlooking the backyard. The sweeping staircase leads upstairs to an expansive primary suite having a sitting room, double walk in closet, & oversized Bath with a Jacuzzi whirlpool. This level also features a Princess suite and Jack & Jill (3 addl BRs + 2 addl FBAs). The 1st floor boasts a bedroom and full bath perfect for a guest suite or multigenerational families. The full dry basement is waiting for your touches.
The open backyard is fully fenced in with an oversized Trex deck perfect for relaxing or hosting. Add the close proximity to Routes 9, 18, 79 , 33 and 34 for all your shopping & transportation. you will want to be in and enjoy the summer.
Location
State NJ
County Monmouth
Area Freehold Twnsp
Direction Route 79 to Trinity Place to Great Bridge Road to Hanging Rock Rd or Old East Freehold Road to Great Bridge around to Hanging Rock Rd.
Rooms
Basement Full, Unfinished
Interior
Interior Features Attic, Ceilings - 9Ft+ 1st Flr, Handicap Eqp, In-Law Suite, Laundry Tub, Sliding Door, Eat-in Kitchen, Recessed Lighting
Heating Natural Gas, Forced Air, 2 Zoned Heat
Cooling Central Air, 2 Zoned AC
Flooring Porcelain, Wood, See Remarks
Fireplaces Number 1
Fireplace Yes
Exterior
Exterior Feature Deck, Fence, Sprinkler Under, Thermal Window, Lighting
Parking Features Driveway, Direct Access, Oversized
Garage Spaces 3.0
Roof Type Shingle
Accessibility Stall Shower, Wheelchair Access, Support Rails
Garage Yes
Building
Lot Description Oversized, Fenced Area
Story 2
Sewer Public Sewer
Water Public
Architectural Style Mother/Daughter, Colonial
Level or Stories 2
Structure Type Deck,Fence,Sprinkler Under,Thermal Window,Lighting
Schools
Elementary Schools J. J. Catena
Middle Schools Dwight D. Eisenhower
High Schools Freehold Regional
Others
Senior Community No
Tax ID 17-00028-13-00016
Read Less
Want to know what your home might be worth? Contact us for a FREE valuation!

Our team is ready to help you sell your home for the highest possible price ASAP

Bought with RE/MAX Homeland Realtors





