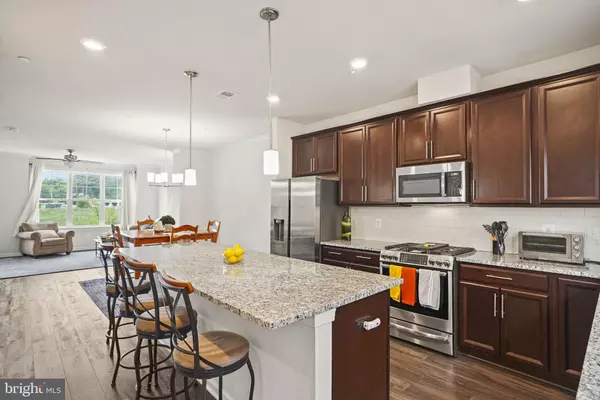$635,000
$640,000
0.8%For more information regarding the value of a property, please contact us for a free consultation.
4737 CHEROKEE ST College Park, MD 20740
4 Beds
5 Baths
2,482 SqFt
Key Details
Sold Price $635,000
Property Type Townhouse
Sub Type Interior Row/Townhouse
Listing Status Sold
Purchase Type For Sale
Square Footage 2,482 sqft
Price per Sqft $255
Subdivision Metropolitan At College Park
MLS Listing ID MDPG2113942
Sold Date 09/17/24
Style Contemporary
Bedrooms 4
Full Baths 4
Half Baths 1
HOA Fees $160/mo
HOA Y/N Y
Abv Grd Liv Area 2,482
Originating Board BRIGHT
Year Built 2019
Annual Tax Amount $6,728
Tax Year 2024
Lot Size 910 Sqft
Acres 0.02
Property Description
TAKING BACK UP OFFERS. Priced to sell! 4 levels with rooftop deck and 2 car garage.
4 BR, 4.5 bath townhome at the Metropolitan of College
Park. The best location in the community - one of only 5 homes that enjoy
a western facing view where you will have your own sunset sanctuary.
Smart floor plan with no wasted space. Entry level bedroom with ensuite. And, upstairs
you'll find 3 more VERY spacious bedrooms with unbelievable closet space
and gorgeous bathrooms. Luxurious
finishes throughout. The main level features an open floor plan with wood
floors, wonderful natural light, formal dining area and an expansive
kitchen island that seats four. The top floor loft space opens out onto a rooftop deck with an amazing panoramic
view. Easy parking with a 2 car garage + 2 registered vehicles and 2 visitor passes. The church across the street also rents spaces daily or monthly. Minutes away from U of MD,
Greenbelt Metro, and shopping. Great opportunity for Investors or Primary residence.
Location
State MD
County Prince Georges
Zoning LTOE
Rooms
Main Level Bedrooms 1
Interior
Interior Features Breakfast Area, Ceiling Fan(s), Combination Kitchen/Dining, Combination Dining/Living, Crown Moldings, Entry Level Bedroom, Floor Plan - Open, Kitchen - Island, Kitchen - Table Space, Recessed Lighting, Sprinkler System, Walk-in Closet(s)
Hot Water Electric
Heating Forced Air
Cooling Central A/C
Flooring Carpet, Engineered Wood, Ceramic Tile
Equipment Built-In Microwave, Dishwasher, Disposal, Dryer, Washer, Stainless Steel Appliances, Oven/Range - Gas
Furnishings Partially
Fireplace N
Appliance Built-In Microwave, Dishwasher, Disposal, Dryer, Washer, Stainless Steel Appliances, Oven/Range - Gas
Heat Source Natural Gas
Laundry Dryer In Unit, Upper Floor, Washer In Unit
Exterior
Parking Features Garage - Rear Entry
Garage Spaces 2.0
Water Access N
View Pasture
Accessibility None
Attached Garage 2
Total Parking Spaces 2
Garage Y
Building
Story 4
Foundation Slab
Sewer Public Sewer
Water Public
Architectural Style Contemporary
Level or Stories 4
Additional Building Above Grade, Below Grade
New Construction N
Schools
Elementary Schools Paint Branch
High Schools Parkdale
School District Prince George'S County Public Schools
Others
Pets Allowed Y
HOA Fee Include Common Area Maintenance,Lawn Care Front,Management,Trash
Senior Community No
Tax ID 17215567865
Ownership Fee Simple
SqFt Source Assessor
Special Listing Condition Standard
Pets Allowed Cats OK, Dogs OK
Read Less
Want to know what your home might be worth? Contact us for a FREE valuation!

Our team is ready to help you sell your home for the highest possible price ASAP

Bought with Jason Trotman • Realty Pros





