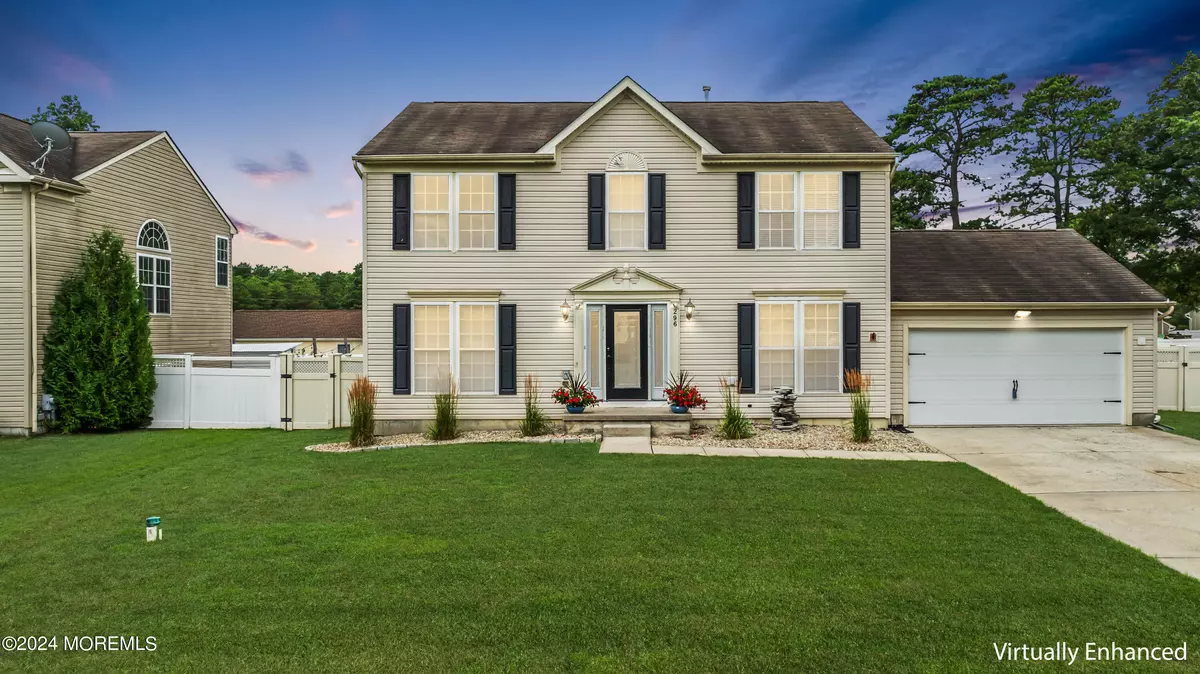$560,000
$549,900
1.8%For more information regarding the value of a property, please contact us for a free consultation.
296 Hoover Avenue Bayville, NJ 08721
4 Beds
3 Baths
2,176 SqFt
Key Details
Sold Price $560,000
Property Type Single Family Home
Sub Type Single Family Residence
Listing Status Sold
Purchase Type For Sale
Square Footage 2,176 sqft
Price per Sqft $257
Municipality Berkeley (BER)
Subdivision Pinewald
MLS Listing ID 22420657
Sold Date 08/30/24
Style Colonial
Bedrooms 4
Full Baths 2
Half Baths 1
HOA Y/N No
Originating Board MOREMLS (Monmouth Ocean Regional REALTORS®)
Year Built 2005
Annual Tax Amount $6,798
Tax Year 2023
Lot Size 0.340 Acres
Acres 0.34
Lot Dimensions 100 x 150
Property Description
This 4-bedroom, 2.5-bath Bayville Beauty boasts a spacious 2-car garage & sits on a fully fenced, nicely manicured 1/3 acre lot. Nestled in a quiet, friendly neighborhood, offering the perfect blend of tranquility and convenience.
The interior features a fully appointed kitchen W/ stainless appliances, & Center Island/Breakfast Area while the bright, spacious Family Rm. sports large windows that fill the space with natural light. The Primary suite has a walk in closet & bath W/ soaking tub & stall shower. Three additional bedrooms provide ample space for family or guests. The home also includes a full, partially finished basement W/ plumbing in place for an additional bath and plenty of storage, offering endless possibilities for a recreation room, home gym, or additional living space. Outside, the park-like backyard is perfect for relaxation and entertaining, with a family sized deck, mature trees providing shade & privacy & plenty of room for a pool. All this and Located in close proximity to major roads, shopping, restaurants, marinas, and the beautiful Ocean County beaches, this home is a rare find in todays market. A Great Value!!!
Location
State NJ
County Ocean
Area Bayville
Direction Northern Blvd to Hoover Ave
Rooms
Basement Ceilings - High, Full, Heated, Partially Finished
Interior
Interior Features Attic, Ceilings - 9Ft+ 1st Flr, Center Hall, Breakfast Bar
Heating Forced Air
Cooling Central Air
Flooring Vinyl, Ceramic Tile, Wood, Engineered
Fireplace No
Exterior
Exterior Feature Deck, Fence, Patio, Shed, Sprinkler Under, Lighting
Parking Features Concrete, Driveway, On Street, Direct Access
Garage Spaces 2.0
Roof Type Shingle
Garage Yes
Building
Lot Description Oversized
Story 2
Sewer Septic Tank
Water Public
Architectural Style Colonial
Level or Stories 2
Structure Type Deck,Fence,Patio,Shed,Sprinkler Under,Lighting
Schools
Elementary Schools Clara B. Worth
Middle Schools Central Reg Middle
High Schools Central Regional
Others
Senior Community No
Tax ID 06-00531-0000-00008
Read Less
Want to know what your home might be worth? Contact us for a FREE valuation!

Our team is ready to help you sell your home for the highest possible price ASAP

Bought with Keller Williams Preferred Properties,Ship Bottom





