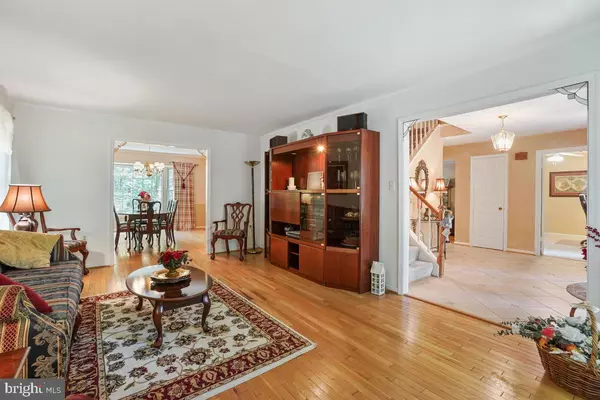$1,150,000
$1,179,000
2.5%For more information regarding the value of a property, please contact us for a free consultation.
7515 WILDERNESS WAY Fairfax Station, VA 22039
5 Beds
4 Baths
4,674 SqFt
Key Details
Sold Price $1,150,000
Property Type Single Family Home
Sub Type Detached
Listing Status Sold
Purchase Type For Sale
Square Footage 4,674 sqft
Price per Sqft $246
Subdivision South Run
MLS Listing ID VAFX2194672
Sold Date 09/19/24
Style Colonial
Bedrooms 5
Full Baths 3
Half Baths 1
HOA Fees $130/qua
HOA Y/N Y
Abv Grd Liv Area 3,182
Originating Board BRIGHT
Year Built 1985
Annual Tax Amount $12,545
Tax Year 2024
Lot Size 0.574 Acres
Acres 0.57
Property Description
This beautifully updated Carlton model is ready to call home! Elegant two-story foyer; large living room with big windows; formal dining room with chair rail and crown molding plus a bay window overlooking the large private rear fenced yard; lovely gourmet kitchen with island, breakfast area and bay window opens to the two-story family room with wood burning fireplace and French doors to the multi-level deck with gazebo and built-in seating; main level study/office; powder room, and a separate entry/drop zone with built-ins from the two-car garage complete the main level. Upstairs are four bedrooms and two full baths including a spacious primary bedroom with a glorious redesigned primary bath and walk-in closet. The laundry area is upstairs too! Lower level has a large recreation room with a sliding door to a stone patio; a movie room, and a private fifth bedroom with an en suite full bath. The serene treed lot, the cul de sac location and short walk to Burke Lake make this home a true gem!
Updates include: Upper level full bath (2024), refinished hardwood floors (2024), LVP and paint in lower level (2023), carpet throughout (2023), bay windows (2023), roof with upgraded shingles (2019), Gutter Helmet (2021), sliding glass door (2022), stone patio (2021), primary bath (2022), paved driveway (2022), garage door (2021), two stage AC Unit (2022), gourmet kitchen (2014).
Location
State VA
County Fairfax
Zoning 110
Direction Southwest
Rooms
Other Rooms Living Room, Dining Room, Primary Bedroom, Bedroom 2, Bedroom 3, Bedroom 4, Bedroom 5, Kitchen, Game Room, Family Room, Foyer, Study, Mud Room, Recreation Room, Bathroom 2, Bathroom 3, Primary Bathroom, Half Bath
Basement Walkout Level, Full, Fully Finished, Windows
Interior
Interior Features Breakfast Area, Built-Ins, Carpet, Ceiling Fan(s), Chair Railings, Combination Dining/Living, Crown Moldings, Family Room Off Kitchen, Floor Plan - Traditional, Kitchen - Eat-In, Pantry, Primary Bath(s), Recessed Lighting, Bathroom - Stall Shower, Bathroom - Tub Shower, Upgraded Countertops, Walk-in Closet(s), Window Treatments, Wood Floors
Hot Water Natural Gas
Heating Forced Air
Cooling Central A/C, Heat Pump(s)
Flooring Hardwood, Ceramic Tile, Carpet, Luxury Vinyl Plank
Fireplaces Number 1
Fireplaces Type Wood, Brick, Mantel(s), Fireplace - Glass Doors
Equipment Cooktop, Oven - Double, Oven - Self Cleaning, Oven - Wall, Refrigerator, Stainless Steel Appliances, Washer, Dryer, Dishwasher, Disposal, Icemaker, Cooktop - Down Draft, Dual Flush Toilets, Energy Efficient Appliances, Exhaust Fan, Humidifier, Oven/Range - Electric, Water Heater, Water Heater - High-Efficiency
Fireplace Y
Window Features Bay/Bow,Double Hung,Double Pane
Appliance Cooktop, Oven - Double, Oven - Self Cleaning, Oven - Wall, Refrigerator, Stainless Steel Appliances, Washer, Dryer, Dishwasher, Disposal, Icemaker, Cooktop - Down Draft, Dual Flush Toilets, Energy Efficient Appliances, Exhaust Fan, Humidifier, Oven/Range - Electric, Water Heater, Water Heater - High-Efficiency
Heat Source Natural Gas
Laundry Upper Floor
Exterior
Exterior Feature Deck(s), Patio(s)
Parking Features Garage - Front Entry
Garage Spaces 6.0
Fence Rear, Split Rail, Wire
Utilities Available Under Ground, Natural Gas Available, Cable TV
Amenities Available Jog/Walk Path, Swimming Pool, Tennis Courts, Tot Lots/Playground, Common Grounds, Bike Trail
Water Access N
View Garden/Lawn
Roof Type Architectural Shingle
Accessibility None
Porch Deck(s), Patio(s)
Road Frontage City/County
Attached Garage 2
Total Parking Spaces 6
Garage Y
Building
Lot Description Backs to Trees, Cul-de-sac, Landscaping, Open, Premium, Private, Rear Yard
Story 3
Foundation Concrete Perimeter
Sewer Public Sewer
Water Public
Architectural Style Colonial
Level or Stories 3
Additional Building Above Grade, Below Grade
Structure Type 9'+ Ceilings,2 Story Ceilings,Dry Wall
New Construction N
Schools
Elementary Schools Sangster
Middle Schools Lake Braddock Secondary School
High Schools Lake Braddock
School District Fairfax County Public Schools
Others
HOA Fee Include Snow Removal,Trash
Senior Community No
Tax ID 0883 06070007
Ownership Fee Simple
SqFt Source Assessor
Special Listing Condition Standard
Read Less
Want to know what your home might be worth? Contact us for a FREE valuation!

Our team is ready to help you sell your home for the highest possible price ASAP

Bought with Omar A Leon • Fairfax Realty Select





