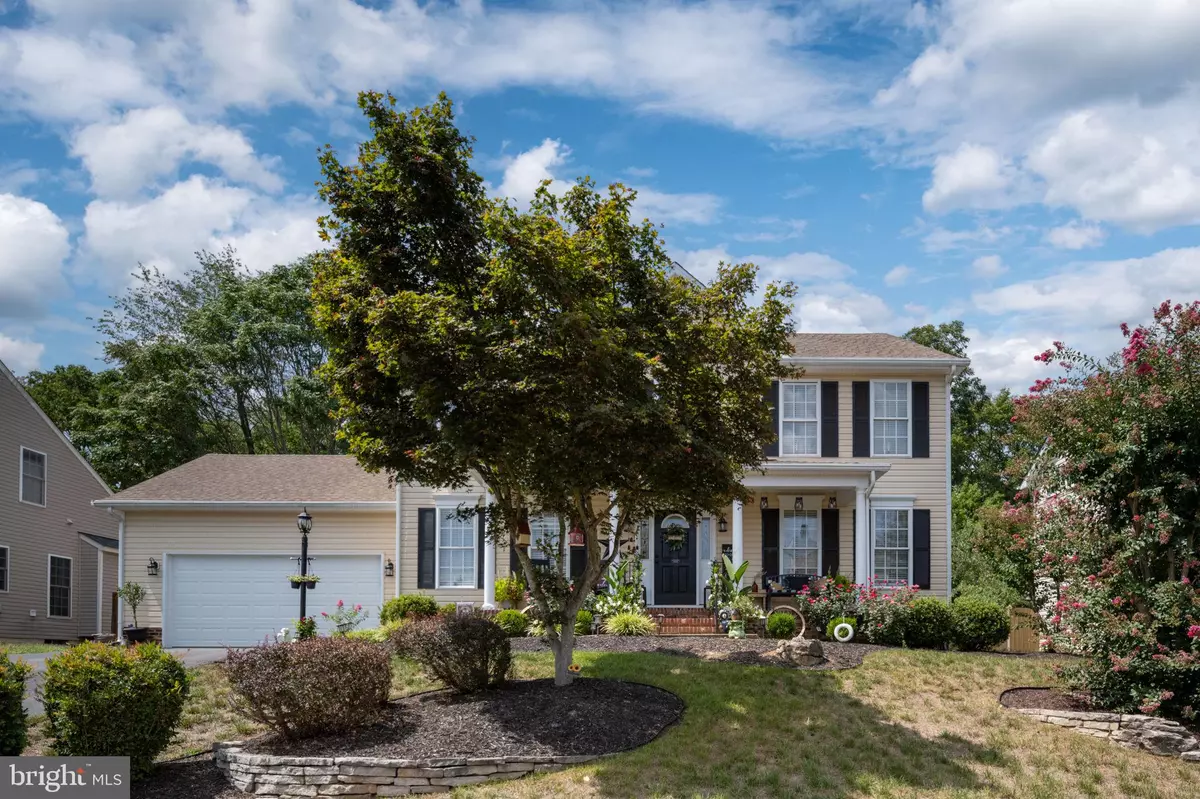$575,000
$574,900
For more information regarding the value of a property, please contact us for a free consultation.
10921 STACY RUN Fredericksburg, VA 22408
4 Beds
4 Baths
3,106 SqFt
Key Details
Sold Price $575,000
Property Type Single Family Home
Sub Type Detached
Listing Status Sold
Purchase Type For Sale
Square Footage 3,106 sqft
Price per Sqft $185
Subdivision River Club
MLS Listing ID VASP2026892
Sold Date 09/27/24
Style Colonial,Contemporary
Bedrooms 4
Full Baths 3
Half Baths 1
HOA Fees $34/ann
HOA Y/N Y
Abv Grd Liv Area 2,480
Originating Board BRIGHT
Year Built 2003
Annual Tax Amount $3,183
Tax Year 2022
Lot Size 8,800 Sqft
Acres 0.2
Property Description
Gorgeous, upgrades have shaped this picturesque Fredericksburg residence into the coveted home of your dreams! Enviably set in the River Club neighborhood, this 4-bedroom, 3.5-bath Colonial-style haven is fronted by beautiful landscaping dotted with vibrant foliage and lush trees - further elevating its captivating curb appeal. Upon entering, discover a timelessly elegant interior showcasing high ceilings, soothing neutral tones, exquisite wainscoting, and brand-new hardwood flooring. Arched windows usher in brilliant sunlight to the living area, centered around an inviting fireplace flanked by display insets for your cherished keepsakes. A sophisticated farmhouse-style chandelier sets the mood for intimate celebrations in the dining room. Bright and open, the expansive kitchen sports stainless steel appliances, custom cabinetry, sleek quartz countertops, a pendant-lit island, and a breakfast nook.
Newly installed carpeting cascades underfoot in the comfortable bedrooms, graced with ceiling fans and large closets. Generously proportioned, the primary suite features vaulted ceilings, a walk-in wardrobe, and a tastefully tiled ensuite with dual vanities and an oversized shower. Venture out to the sun-kissed deck ideal for secluded alfresco gatherings or the sprawling backyard with a gazebo and brick patio for leisurely activities. Other notables include a finished basement, a receiving area, a laundry room, an updated water heater and furnace, outdoor lights, and a power surge protector. Come make this gem yours while it's still available!
Location
State VA
County Spotsylvania
Zoning R2
Rooms
Other Rooms Living Room, Dining Room, Primary Bedroom, Bedroom 2, Bedroom 3, Bedroom 4, Kitchen, Family Room, Breakfast Room, Media Room, Bathroom 1, Bonus Room, Primary Bathroom, Half Bath
Basement Connecting Stairway, Full, Heated, Improved, Interior Access, Outside Entrance, Rear Entrance, Space For Rooms, Walkout Stairs
Interior
Interior Features Attic, Breakfast Area, Carpet, Central Vacuum, Chair Railings, Combination Kitchen/Dining, Crown Moldings, Dining Area, Floor Plan - Open, Floor Plan - Traditional, Kitchen - Eat-In, Kitchen - Gourmet, Kitchen - Island, Kitchen - Table Space, Primary Bath(s), Pantry, Recessed Lighting, Upgraded Countertops, Walk-in Closet(s), Window Treatments, Wood Floors, Other
Hot Water Natural Gas
Heating Central, Forced Air, Programmable Thermostat
Cooling Central A/C, Heat Pump(s), Programmable Thermostat, Zoned
Flooring Hardwood, Ceramic Tile, Carpet, Engineered Wood
Fireplaces Number 1
Fireplaces Type Insert, Mantel(s), Gas/Propane
Equipment Refrigerator, Dishwasher, Washer, Dryer, Stove, Microwave, Oven/Range - Gas
Fireplace Y
Window Features Double Pane
Appliance Refrigerator, Dishwasher, Washer, Dryer, Stove, Microwave, Oven/Range - Gas
Heat Source Natural Gas
Laundry Main Floor
Exterior
Exterior Feature Deck(s), Porch(es)
Parking Features Additional Storage Area, Garage - Front Entry
Garage Spaces 2.0
Fence Rear, Privacy
Utilities Available Natural Gas Available
Water Access N
View Garden/Lawn
Roof Type Shingle
Accessibility None
Porch Deck(s), Porch(es)
Road Frontage State
Attached Garage 2
Total Parking Spaces 2
Garage Y
Building
Lot Description Backs to Trees, Rear Yard
Story 3
Foundation Concrete Perimeter
Sewer Public Sewer
Water Public
Architectural Style Colonial, Contemporary
Level or Stories 3
Additional Building Above Grade, Below Grade
Structure Type Dry Wall,High
New Construction N
Schools
Elementary Schools Cedar Forest
Middle Schools Thornburg
High Schools Massaponax
School District Spotsylvania County Public Schools
Others
Pets Allowed Y
HOA Fee Include Common Area Maintenance
Senior Community No
Tax ID 25E6-13-
Ownership Fee Simple
SqFt Source Assessor
Security Features Security System,Smoke Detector
Acceptable Financing Cash, Conventional, FHA, VA
Horse Property N
Listing Terms Cash, Conventional, FHA, VA
Financing Cash,Conventional,FHA,VA
Special Listing Condition Standard
Pets Allowed No Pet Restrictions
Read Less
Want to know what your home might be worth? Contact us for a FREE valuation!

Our team is ready to help you sell your home for the highest possible price ASAP

Bought with Lydia A Zache • RE/MAX One Solutions





