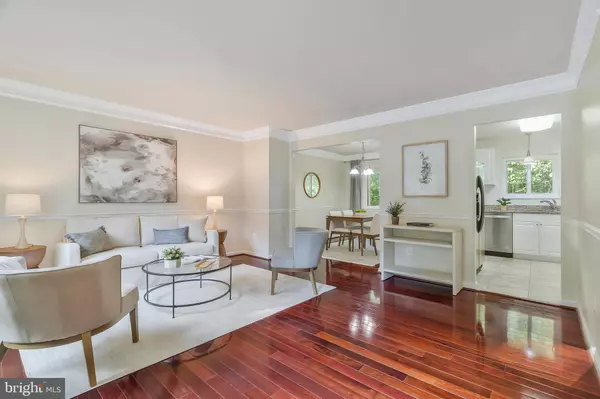$520,000
$495,000
5.1%For more information regarding the value of a property, please contact us for a free consultation.
11902 BARREL COOPER CT Reston, VA 20191
3 Beds
3 Baths
1,482 SqFt
Key Details
Sold Price $520,000
Property Type Townhouse
Sub Type Interior Row/Townhouse
Listing Status Sold
Purchase Type For Sale
Square Footage 1,482 sqft
Price per Sqft $350
Subdivision Tanners Cluster
MLS Listing ID VAFX2199716
Sold Date 10/01/24
Style Contemporary
Bedrooms 3
Full Baths 3
HOA Fees $130/mo
HOA Y/N Y
Abv Grd Liv Area 988
Originating Board BRIGHT
Year Built 1975
Annual Tax Amount $5,710
Tax Year 2024
Lot Size 1,340 Sqft
Acres 0.03
Property Description
Offers are due by Monday, Sept 9th at 10am. Welcome to 11902 Barrel Cooper Ct in Reston! Backing to trees, this beautiful three level townhome has it all. The sunny living room with gleaming hardwood floors, crown molding and chair rail lead to the charming dining room with wooded views. The modern kitchen has granite countertops with white cabinets and updated stainless-steel appliances. Upstairs features two spacious bedrooms with ample closet space and professional organization systems, each with their own full bathroom. The lower level could be its own independent unit with a third bedroom and full bathroom, plus a spacious recreation/living room (could be a 4th bedroom!) that leads out to the back deck where you can enjoy the sunset or an evening glass of wine overlooking the expansive woods and nature. Brand NEW ROOF (2024)! Enjoy the bountiful Reston amenities including miles of trails, lakes, tennis and pickleball courts, and 13 swimming pools. Centrally located, this home is just a half mile to Hunter Woods Village Center which features the Reston Community Center with indoor swimming pool plus shopping and restaurants. The Reston Town Center is 2.5 miles away. The Wiehle-Reston Station is just 2.5 miles as well as Route 267. Don't miss this opportunity!
Location
State VA
County Fairfax
Zoning 370
Rooms
Other Rooms Living Room, Dining Room, Primary Bedroom, Bedroom 2, Bedroom 3, Kitchen, Laundry, Recreation Room, Bathroom 2, Bathroom 3, Primary Bathroom
Basement Fully Finished, Daylight, Full, Outside Entrance, Walkout Level, Windows
Interior
Interior Features Combination Dining/Living
Hot Water Electric
Heating Forced Air
Cooling Central A/C
Flooring Hardwood, Carpet
Equipment Stainless Steel Appliances
Fireplace N
Appliance Stainless Steel Appliances
Heat Source Electric
Laundry Has Laundry
Exterior
Exterior Feature Deck(s)
Parking On Site 2
Amenities Available Baseball Field, Bike Trail, Community Center, Jog/Walk Path, Lake, Pool - Indoor, Swimming Pool, Tennis Courts, Tot Lots/Playground
Water Access N
Accessibility None
Porch Deck(s)
Garage N
Building
Lot Description Trees/Wooded, Backs to Trees
Story 3
Foundation Concrete Perimeter
Sewer Public Sewer
Water Public
Architectural Style Contemporary
Level or Stories 3
Additional Building Above Grade, Below Grade
New Construction N
Schools
School District Fairfax County Public Schools
Others
HOA Fee Include Common Area Maintenance,Trash
Senior Community No
Tax ID 0261 143B0091
Ownership Fee Simple
SqFt Source Assessor
Special Listing Condition Standard
Read Less
Want to know what your home might be worth? Contact us for a FREE valuation!

Our team is ready to help you sell your home for the highest possible price ASAP

Bought with Andrea Karalyos • Berkshire Hathaway HomeServices PenFed Realty





