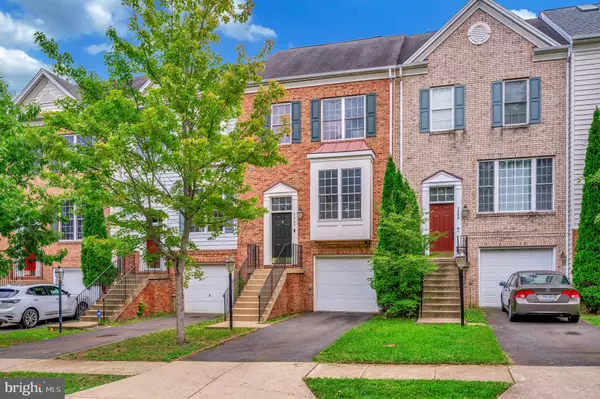$490,000
$480,000
2.1%For more information regarding the value of a property, please contact us for a free consultation.
2507 OAK TREE LN Woodbridge, VA 22191
3 Beds
3 Baths
2,236 SqFt
Key Details
Sold Price $490,000
Property Type Townhouse
Sub Type Interior Row/Townhouse
Listing Status Sold
Purchase Type For Sale
Square Footage 2,236 sqft
Price per Sqft $219
Subdivision River Oaks
MLS Listing ID VAPW2078566
Sold Date 10/15/24
Style Colonial
Bedrooms 3
Full Baths 2
Half Baths 1
HOA Fees $96/mo
HOA Y/N Y
Abv Grd Liv Area 1,696
Originating Board BRIGHT
Year Built 2006
Annual Tax Amount $4,544
Tax Year 2024
Lot Size 1,938 Sqft
Acres 0.04
Property Description
Discover this inviting three-bedroom townhouse with a charming brick front, nestled in the highly sought-after River Oaks Community of Woodbridge, VA. As you enter, you're welcomed by a bright foyer featuring plush neutral carpeting and a coat closet.
The main level boasts a spacious Family Room with soft carpeting and a bump-out double window, creating a warm and airy atmosphere. Adjacent to the Family Room, you'll find a Dining Space perfect for large family gatherings! The well-appointed Kitchen includes recessed lighting, freshly painted cabinets, stainless steel appliances, a pantry, and an over-sink window with a view of the rear yard.
The Den, also on the main level, offers plush carpeting, a gas fireplace, and a sliding glass door leading to your future outdoor living space. This level also features a convenient powder room with a pedestal sink.
Upstairs, neutral carpeting guides you to the second level, where you'll find a full hall bathroom with a single sink vanity, under-cabinet storage, and a tile-surround shower/tub combo. The Master Bedroom is a serene retreat with plush carpeting, a sun-filled sitting area, a walk-in closet, and French doors leading to the Master Bathroom. The bathroom includes a double sink vanity with under-cabinet storage, a tile-surround soaking tub, and a glass-enclosed stall shower. Bedrooms 2 and 3 also offer plush carpeting and spacious closets.
The lower level features a versatile Rec Room with plush carpeting and double doors leading to the laundry room. A bump-out area with a sliding glass door provides access to the rear yard.
The River Oaks Community offers a range of amenities including walking trails, a community swimming pool and three tennis courts. Enjoy a great location with convenient access to two military bases, VRE, I-95, and Rt 1, as well as nearby shops, restaurants, and grocery stores.
Location
State VA
County Prince William
Zoning R6
Rooms
Basement Fully Finished
Main Level Bedrooms 3
Interior
Hot Water Natural Gas
Heating Forced Air
Cooling Central A/C
Flooring Carpet, Vinyl
Fireplaces Number 1
Fireplaces Type Gas/Propane
Fireplace Y
Window Features Bay/Bow
Heat Source Electric
Laundry Lower Floor
Exterior
Parking Features Garage - Front Entry
Garage Spaces 1.0
Amenities Available Common Grounds, Pool - Outdoor, Community Center, Tot Lots/Playground
Water Access N
View Trees/Woods
Accessibility None
Attached Garage 1
Total Parking Spaces 1
Garage Y
Building
Story 3
Foundation Slab
Sewer Public Sewer
Water Public
Architectural Style Colonial
Level or Stories 3
Additional Building Above Grade, Below Grade
New Construction N
Schools
High Schools Potomac
School District Prince William County Public Schools
Others
Pets Allowed Y
HOA Fee Include Common Area Maintenance,Management,Pool(s),Recreation Facility,Snow Removal,Trash
Senior Community No
Tax ID 8289-88-9065
Ownership Fee Simple
SqFt Source Assessor
Acceptable Financing Cash, Conventional, FHA, VA
Listing Terms Cash, Conventional, FHA, VA
Financing Cash,Conventional,FHA,VA
Special Listing Condition Standard
Pets Allowed No Pet Restrictions
Read Less
Want to know what your home might be worth? Contact us for a FREE valuation!

Our team is ready to help you sell your home for the highest possible price ASAP

Bought with Teferi T Tilahun • EXP Realty, LLC





