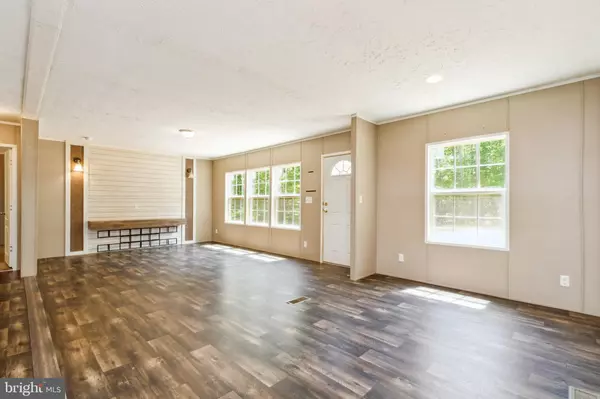$309,500
$309,500
For more information regarding the value of a property, please contact us for a free consultation.
804 JACOBY RD Louisa, VA 23093
3 Beds
2 Baths
1,568 SqFt
Key Details
Sold Price $309,500
Property Type Manufactured Home
Sub Type Manufactured
Listing Status Sold
Purchase Type For Sale
Square Footage 1,568 sqft
Price per Sqft $197
Subdivision None Available
MLS Listing ID VALA2006006
Sold Date 10/17/24
Style Ranch/Rambler
Bedrooms 3
Full Baths 2
HOA Y/N N
Abv Grd Liv Area 1,568
Originating Board BRIGHT
Year Built 2021
Annual Tax Amount $273,500
Tax Year 2023
Lot Size 9.810 Acres
Acres 9.81
Property Description
*New Improved Price. Ask Us About Seller Financing! Embrace Privacy and Seclusion on Nearly 10 Acres- Enjoy single-level living in a serene home that offers tranquility and freedom. This charming residence features 3 bedrooms and 2 full bathrooms, all conveniently situated on one level. Step outside to a nice-sized back deck, perfect for enjoying the surrounding mature trees and nature's beauty. Ideal for outdoor enthusiasts and those seeking a cozy retreat, this home boasts a well-equipped kitchen with ample cabinetry and a spacious island with seating. The large family room, separate dining area, and kitchen showcase updated flooring for easy maintenance. The expansive front yard, lined with mature trees, ensures privacy, while the side and backyard provide various secluded spots for numerous outdoor activities. This home may qualify for Seller Financing (Vendee), making it an attractive option for prospective buyers.
Location
State VA
County Louisa
Zoning A2
Rooms
Other Rooms Dining Room, Primary Bedroom, Bedroom 2, Bedroom 3, Kitchen, Family Room, Laundry, Bathroom 2, Primary Bathroom
Main Level Bedrooms 3
Interior
Interior Features Carpet, Dining Area, Family Room Off Kitchen, Floor Plan - Open, Formal/Separate Dining Room, Kitchen - Island, Pantry, Primary Bath(s), Recessed Lighting, Bathroom - Stall Shower, Bathroom - Tub Shower
Hot Water Electric
Heating Heat Pump(s), Programmable Thermostat
Cooling Central A/C
Flooring Carpet, Laminate Plank, Laminated, Vinyl
Equipment Dishwasher, Dryer, Dryer - Electric, Oven/Range - Electric, Range Hood, Refrigerator, Stove, Washer, Water Heater
Furnishings No
Fireplace N
Window Features Double Hung,Vinyl Clad
Appliance Dishwasher, Dryer, Dryer - Electric, Oven/Range - Electric, Range Hood, Refrigerator, Stove, Washer, Water Heater
Heat Source Electric
Laundry Has Laundry, Washer In Unit, Main Floor, Dryer In Unit
Exterior
Exterior Feature Deck(s)
Garage Spaces 6.0
Utilities Available Electric Available
Water Access N
Roof Type Shingle
Accessibility None
Porch Deck(s)
Total Parking Spaces 6
Garage N
Building
Lot Description Backs to Trees, Cleared, Front Yard, Landscaping, No Thru Street, Rear Yard, Secluded, SideYard(s), Trees/Wooded
Story 1
Sewer Septic = # of BR
Water Well
Architectural Style Ranch/Rambler
Level or Stories 1
Additional Building Above Grade
Structure Type Other
New Construction N
Schools
Elementary Schools Trevilians
Middle Schools Louisa County
High Schools Louisa County
School District Louisa County Public Schools
Others
Senior Community No
Tax ID NO TAX RECORD
Ownership Fee Simple
SqFt Source Estimated
Security Features Smoke Detector
Acceptable Financing Cash, Conventional, FHA
Listing Terms Cash, Conventional, FHA
Financing Cash,Conventional,FHA
Special Listing Condition REO (Real Estate Owned)
Read Less
Want to know what your home might be worth? Contact us for a FREE valuation!

Our team is ready to help you sell your home for the highest possible price ASAP

Bought with DANNY HUGUS • THE HOGAN GROUP-CHARLOTTESVILLE





