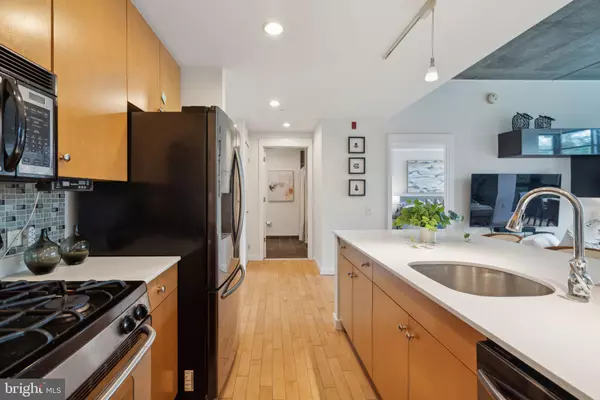$460,000
$475,000
3.2%For more information regarding the value of a property, please contact us for a free consultation.
317 VINE ST #205 Philadelphia, PA 19106
2 Beds
2 Baths
1,122 SqFt
Key Details
Sold Price $460,000
Property Type Condo
Sub Type Condo/Co-op
Listing Status Sold
Purchase Type For Sale
Square Footage 1,122 sqft
Price per Sqft $409
Subdivision Old City
MLS Listing ID PAPH2398718
Sold Date 10/25/24
Style Contemporary
Bedrooms 2
Full Baths 2
Condo Fees $839/mo
HOA Y/N N
Abv Grd Liv Area 1,122
Originating Board BRIGHT
Year Built 2006
Annual Tax Amount $6,350
Tax Year 2024
Property Description
Located in the York Square Condominiums is this two-bedroom, two-bathroom unit in Old City with modern upgrades, freshly painted walls and new carpeting in the bedroom. Featuring blonde maple hardwood floors, ten-foot ceilings, and oversized windows, the home is spacious and bright. The open-concept kitchen includes new stone countertops, ample cabinetry, stainless steel appliances, and a breakfast bar with pendant lighting. The spacious living room includes a bump-out area with a wall of picturesque windows that is ideal for a large dining table. A hallway full bath with stacked washer/dryer complete this space. Both bedrooms feature oversized windows, while the primary bedroom boasts a custom walk-in closet and an updated on suite bath. The building provides 24/7 front desk concierge service, a lounge, fitness room, secure additional storage, and a courtyard. Located in the heart of Old City, it's steps away from shops, dining, historic sites and the Delaware Riverfront.
Location
State PA
County Philadelphia
Area 19106 (19106)
Zoning CMX3
Rooms
Main Level Bedrooms 2
Interior
Hot Water Electric
Heating Forced Air
Cooling Central A/C
Furnishings No
Fireplace N
Heat Source Natural Gas
Laundry Main Floor
Exterior
Amenities Available Concierge, Extra Storage, Exercise Room, Elevator, Gated Community, Meeting Room
Water Access N
View Garden/Lawn, Park/Greenbelt
Roof Type Rubber
Accessibility None
Garage N
Building
Lot Description Corner
Story 1
Unit Features Mid-Rise 5 - 8 Floors
Foundation Concrete Perimeter
Sewer Public Sewer
Water Public
Architectural Style Contemporary
Level or Stories 1
Additional Building Above Grade, Below Grade
New Construction N
Schools
School District The School District Of Philadelphia
Others
Pets Allowed Y
HOA Fee Include Common Area Maintenance,Ext Bldg Maint,Snow Removal,Trash,Health Club
Senior Community No
Tax ID 888110030
Ownership Condominium
Security Features Doorman,Exterior Cameras,Fire Detection System,Main Entrance Lock,Security Gate,Sprinkler System - Indoor,Smoke Detector
Special Listing Condition Standard
Pets Allowed Size/Weight Restriction, Number Limit, Breed Restrictions
Read Less
Want to know what your home might be worth? Contact us for a FREE valuation!

Our team is ready to help you sell your home for the highest possible price ASAP

Bought with Erin Larkin • Elfant Wissahickon Realtors





