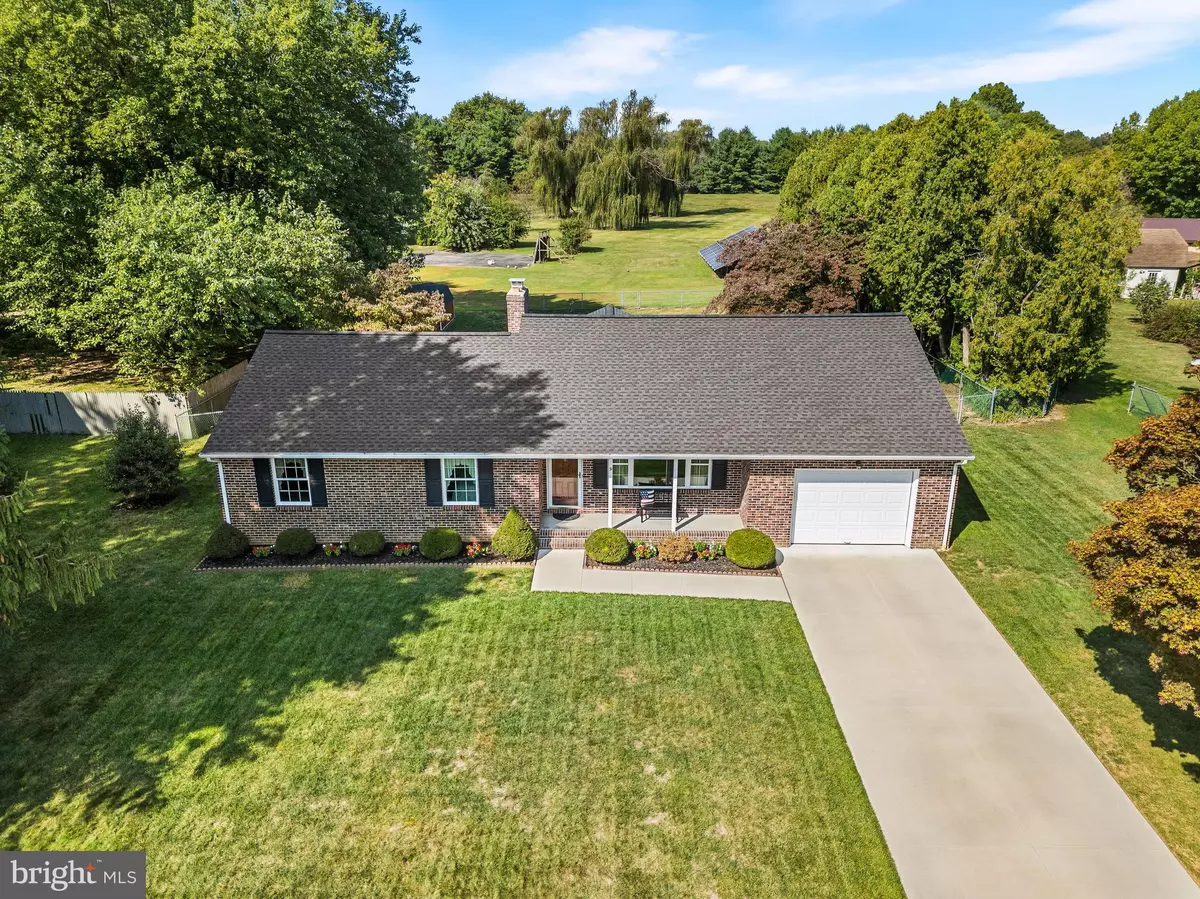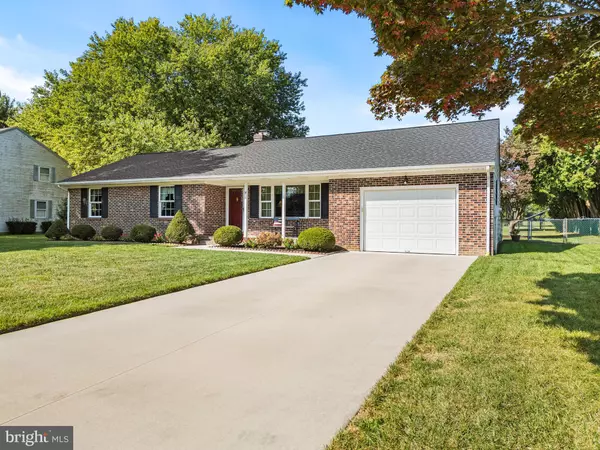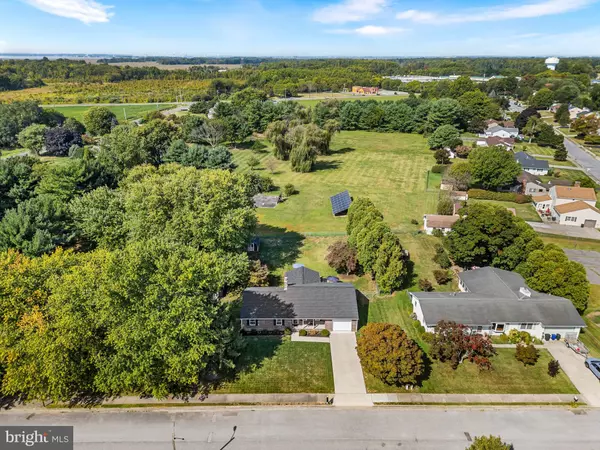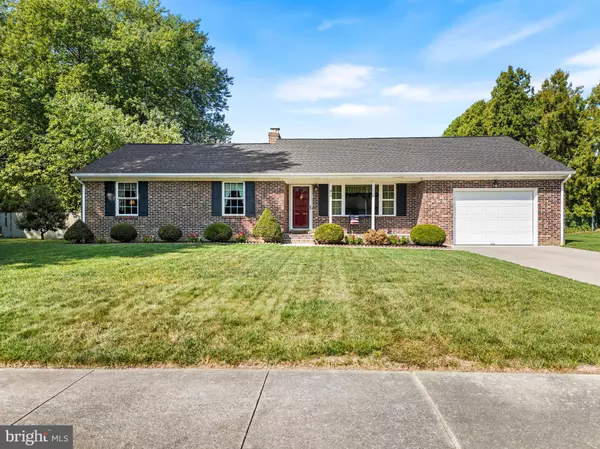$360,000
$350,000
2.9%For more information regarding the value of a property, please contact us for a free consultation.
31 LENAPE DR Pennsville, NJ 08070
3 Beds
2 Baths
1,810 SqFt
Key Details
Sold Price $360,000
Property Type Single Family Home
Sub Type Detached
Listing Status Sold
Purchase Type For Sale
Square Footage 1,810 sqft
Price per Sqft $198
Subdivision Plow Point Acres
MLS Listing ID NJSA2012150
Sold Date 10/25/24
Style Traditional
Bedrooms 3
Full Baths 2
HOA Y/N N
Abv Grd Liv Area 1,810
Originating Board BRIGHT
Year Built 1978
Annual Tax Amount $8,343
Tax Year 2023
Lot Size 0.402 Acres
Acres 0.4
Lot Dimensions 100.00 x 175.00
Property Description
Welcome to 31 Lenape Drive, a stunning three-bedroom, two-bath Rancher! This home features two newly renovated bathrooms, each fully tiled with high-end materials. The updated kitchen includes 42-inch soft-close cabinetry, crown molding, Quartz countertops, and premium stainless-steel appliances. The exterior offers a newer roof, new windows, newer concrete driveway, and sidewalk. Relax in the heated sunroom, where you can enjoy views of the spacious yard that backs to an open field. The yard also includes a large E.P. Henry split patio, perfect for outdoor entertaining. The home boasts elegant hardwood floors and a cozy remote-control brick fireplace. Don't miss out on this exceptional Rancher!
Location
State NJ
County Salem
Area Pennsville Twp (21709)
Zoning 03
Rooms
Other Rooms Living Room, Dining Room, Bedroom 2, Bedroom 3, Kitchen, Bedroom 1, Sun/Florida Room
Main Level Bedrooms 3
Interior
Interior Features Bathroom - Walk-In Shower, Ceiling Fan(s), Floor Plan - Open, Bathroom - Tub Shower, Breakfast Area, Carpet, Combination Dining/Living, Kitchen - Eat-In, Kitchen - Island, Primary Bath(s), Upgraded Countertops, Wood Floors
Hot Water Electric
Heating Forced Air
Cooling Central A/C
Flooring Hardwood, Ceramic Tile
Fireplaces Number 1
Fireplaces Type Gas/Propane, Brick
Equipment Built-In Microwave, Dishwasher, Dryer, Oven - Single, Stainless Steel Appliances, Washer, Refrigerator, Water Heater
Fireplace Y
Appliance Built-In Microwave, Dishwasher, Dryer, Oven - Single, Stainless Steel Appliances, Washer, Refrigerator, Water Heater
Heat Source Natural Gas
Laundry Main Floor
Exterior
Exterior Feature Patio(s)
Parking Features Garage - Front Entry, Oversized
Garage Spaces 3.0
Fence Fully, Chain Link
Water Access N
Roof Type Shingle
Accessibility None
Porch Patio(s)
Attached Garage 1
Total Parking Spaces 3
Garage Y
Building
Story 1
Foundation Crawl Space
Sewer Public Sewer
Water Public
Architectural Style Traditional
Level or Stories 1
Additional Building Above Grade, Below Grade
New Construction N
Schools
School District Pennsville Township Public Schools
Others
Senior Community No
Tax ID 09-04502-00016
Ownership Fee Simple
SqFt Source Assessor
Acceptable Financing Conventional, FHA, VA, Cash
Listing Terms Conventional, FHA, VA, Cash
Financing Conventional,FHA,VA,Cash
Special Listing Condition Standard
Read Less
Want to know what your home might be worth? Contact us for a FREE valuation!

Our team is ready to help you sell your home for the highest possible price ASAP

Bought with Carmela Cetkowski • EXP Realty, LLC





