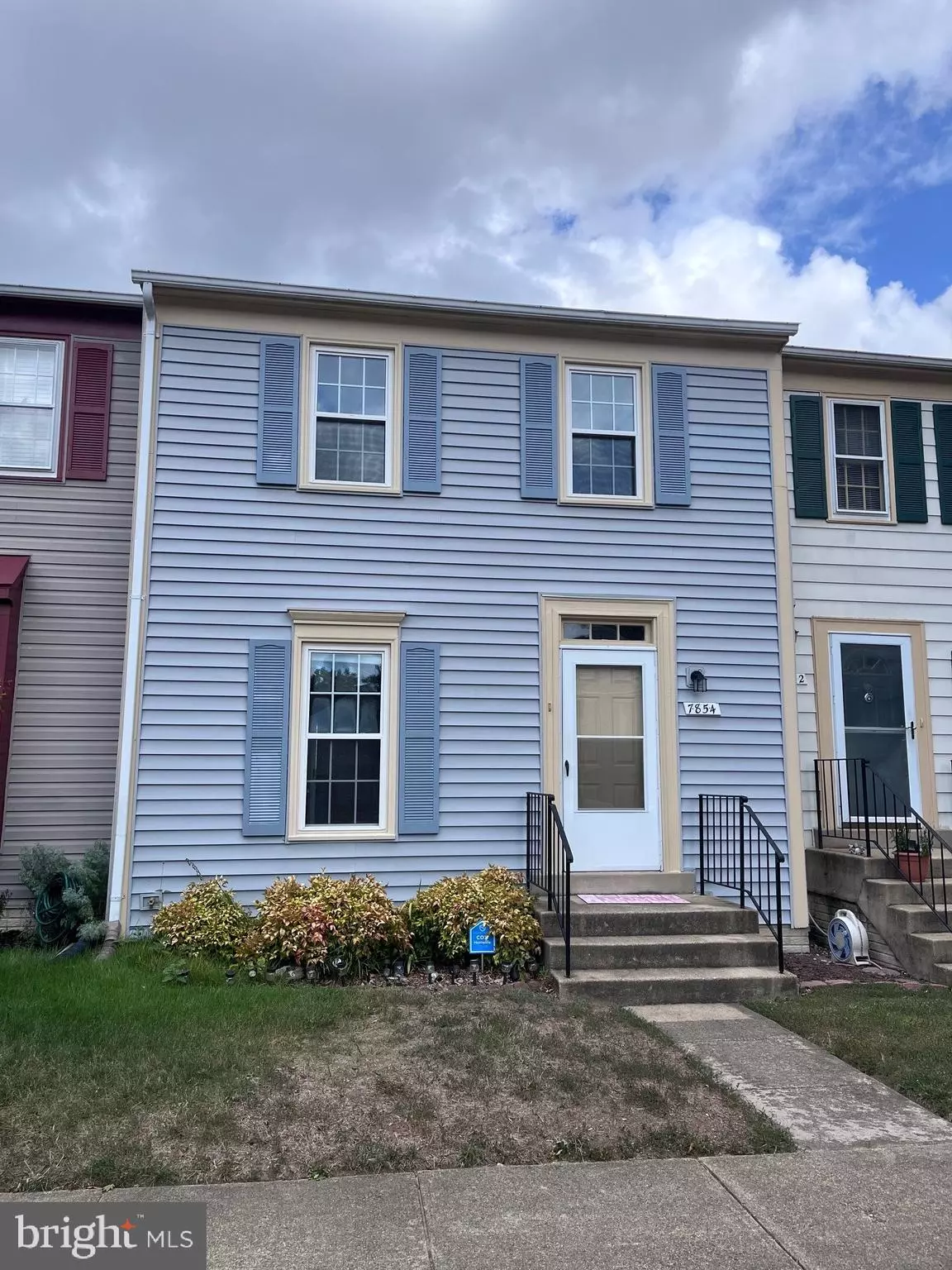$440,000
$489,500
10.1%For more information regarding the value of a property, please contact us for a free consultation.
7854 PARTHIAN CT Springfield, VA 22153
2 Beds
3 Baths
1,320 SqFt
Key Details
Sold Price $440,000
Property Type Townhouse
Sub Type Interior Row/Townhouse
Listing Status Sold
Purchase Type For Sale
Square Footage 1,320 sqft
Price per Sqft $333
Subdivision Saratoga Townhouses
MLS Listing ID VAFX2195400
Sold Date 10/24/24
Style Contemporary
Bedrooms 2
Full Baths 3
HOA Fees $89/mo
HOA Y/N Y
Abv Grd Liv Area 1,320
Originating Board BRIGHT
Year Built 1983
Annual Tax Amount $5,202
Tax Year 2024
Lot Size 1,600 Sqft
Acres 0.04
Property Description
Wonderful townhouse in Saratoga! This property offers an open floor plan, fenced in back yard, 2 bedroom suites on the top floor, each with their own full bath! The home contains 3 full baths. The basement has an additional room, plus a recreation room with a fireplace, full bath, and additional storage under the stairs. This property is located in close proximity to local commuter routes, Metro, local airports, Fort Belvoir, Pentagon, I-95 and the Fairfax County Parkway. Also, in close proximity to Springfield Town Center, shopping, restaurants, parks, schools, and libraries. The house is within walking distance to Saratoga Shopping Center, the community pool, bike trails, and the beautiful nature trails that run along Pohick Creek. Two reserved parking spots with plenty of close-by street parking is available.
New HVAC in 2019, new roof and windows 2014
Location
State VA
County Fairfax
Zoning 181
Rooms
Other Rooms Living Room, Dining Room, Kitchen, Den, Recreation Room
Basement Full, Interior Access
Interior
Interior Features Carpet, Ceiling Fan(s), Combination Dining/Living, Floor Plan - Traditional, Kitchen - Table Space
Hot Water Natural Gas
Cooling Central A/C
Fireplaces Number 1
Fireplaces Type Wood
Equipment Dishwasher, Disposal, Dryer, Exhaust Fan, Oven - Single, Refrigerator, Stainless Steel Appliances, Washer, Water Heater
Fireplace Y
Appliance Dishwasher, Disposal, Dryer, Exhaust Fan, Oven - Single, Refrigerator, Stainless Steel Appliances, Washer, Water Heater
Heat Source Natural Gas
Laundry Upper Floor
Exterior
Garage Spaces 2.0
Fence Rear
Utilities Available Electric Available, Natural Gas Available, Sewer Available, Water Available
Amenities Available Basketball Courts, Bike Trail, Common Grounds, Jog/Walk Path, Pool - Outdoor, Picnic Area, Tot Lots/Playground
Water Access N
Accessibility None
Total Parking Spaces 2
Garage N
Building
Story 3
Foundation Block
Sewer No Septic System
Water Public
Architectural Style Contemporary
Level or Stories 3
Additional Building Above Grade, Below Grade
New Construction N
Schools
School District Fairfax County Public Schools
Others
HOA Fee Include Common Area Maintenance,Trash
Senior Community No
Tax ID 0982 08 0363A
Ownership Fee Simple
SqFt Source Assessor
Special Listing Condition Standard
Read Less
Want to know what your home might be worth? Contact us for a FREE valuation!

Our team is ready to help you sell your home for the highest possible price ASAP

Bought with Zaheer Iqbal • Realty Check LLC





