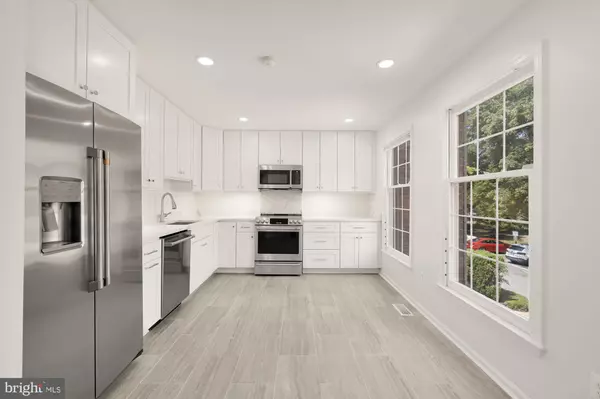$1,049,000
$1,049,000
For more information regarding the value of a property, please contact us for a free consultation.
10934 BLOOMINGDALE DR Rockville, MD 20852
3 Beds
4 Baths
2,662 SqFt
Key Details
Sold Price $1,049,000
Property Type Townhouse
Sub Type End of Row/Townhouse
Listing Status Sold
Purchase Type For Sale
Square Footage 2,662 sqft
Price per Sqft $394
Subdivision Timberlawn
MLS Listing ID MDMC2146088
Sold Date 10/28/24
Style Colonial
Bedrooms 3
Full Baths 2
Half Baths 2
HOA Fees $165/mo
HOA Y/N Y
Abv Grd Liv Area 2,162
Originating Board BRIGHT
Year Built 1988
Annual Tax Amount $9,146
Tax Year 2024
Lot Size 2,978 Sqft
Acres 0.07
Property Description
Welcome to 10934 Bloomingdale Drive nestled in the sought-after neighborhood of The Mains, within the Timberlawn Community. This stunning end-unit townhome elegantly combines modern amenities with timeless charm. This 3 bedroom, 4 bath home offers 2,962 square feet of beautifully renovated living space.
Step inside to discover a recently renovated kitchen, featuring new stainless steel appliances, custom cabinets and gorgeous quartz countertops. The designated dining area gracefully overlooks a spacious two story living room adorned with a gas fireplace and beautiful light filled windows. The openness is perfect for entertaining and relaxing. Off of the living room is a dedicated office space with french doors leading to the private back courtyard. A renovated powder room is also on the main floor. Hardwood floors span the main and upper levels, adding a touch of sophistication throughout.
The upper floor boasts three generously sized bedrooms and two renovated bathrooms. The sizable primary bedroom is a sanctuary featuring a large walk-in closet and a luxurious primary bath with both a soaking tub and separate shower. Upper floor has all new hardwood floors.
The lower level has a recreation room, a renovated powder room, laundry area and access to the ample two car garage.
Outside, enjoy the private, beautifully landscaped brick courtyard, an ideal setting for outdoor gatherings and relaxation. This end unit backs up to beautiful trees & greenery and steps away from the walking paths to the park. Not only is the townhome fabulous, but you will also have access to all of the community amenities that cater to an active lifestyle. You will enjoy afternoons by the community pool, matches at the tennis courts, and scenic walking paths that lead to a nearby park.
This residence epitomizes elegant, modern living in a convenient location with easy access to 495 & 270. Close to White Flint Metro & Grosvenor Metro. Enjoy being near the shops & restaurants of Wildwood Shopping Center & Pike & Rose. Don't miss the opportunity to make 10934 Bloomingdale Drive your new home. Schedule a private tour of this fabulous End Townhome and find your new place to call HOME!
Location
State MD
County Montgomery
Zoning PD9
Rooms
Basement Fully Finished, Interior Access
Interior
Interior Features Combination Dining/Living, Dining Area, Kitchen - Eat-In, Primary Bath(s), Bathroom - Soaking Tub, Walk-in Closet(s), Wood Floors
Hot Water Natural Gas
Heating Forced Air
Cooling Central A/C
Flooring Hardwood
Fireplaces Number 1
Equipment Built-In Microwave, Dishwasher, Disposal, Dryer, Icemaker, Oven/Range - Electric, Refrigerator, Stainless Steel Appliances, Washer, Water Heater
Fireplace Y
Appliance Built-In Microwave, Dishwasher, Disposal, Dryer, Icemaker, Oven/Range - Electric, Refrigerator, Stainless Steel Appliances, Washer, Water Heater
Heat Source Natural Gas
Laundry Lower Floor
Exterior
Exterior Feature Patio(s)
Parking Features Garage - Front Entry
Garage Spaces 2.0
Fence Rear
Amenities Available Jog/Walk Path, Pool Mem Avail, Tot Lots/Playground, Tennis Courts
Water Access N
View Garden/Lawn, Courtyard, Trees/Woods
Roof Type Composite
Accessibility None
Porch Patio(s)
Attached Garage 2
Total Parking Spaces 2
Garage Y
Building
Lot Description Backs - Parkland, Backs to Trees
Story 3
Foundation Permanent
Sewer Public Sewer
Water Public
Architectural Style Colonial
Level or Stories 3
Additional Building Above Grade, Below Grade
Structure Type Cathedral Ceilings,9'+ Ceilings
New Construction N
Schools
Elementary Schools Kensington Parkwood
Middle Schools North Bethesda
High Schools Walter Johnson
School District Montgomery County Public Schools
Others
Pets Allowed Y
HOA Fee Include Management,Pool(s),Snow Removal,Trash
Senior Community No
Tax ID 160402692917
Ownership Fee Simple
SqFt Source Assessor
Security Features Main Entrance Lock,Smoke Detector
Special Listing Condition Standard
Pets Allowed No Pet Restrictions
Read Less
Want to know what your home might be worth? Contact us for a FREE valuation!

Our team is ready to help you sell your home for the highest possible price ASAP

Bought with Margaret N Percesepe • Washington Fine Properties, LLC





