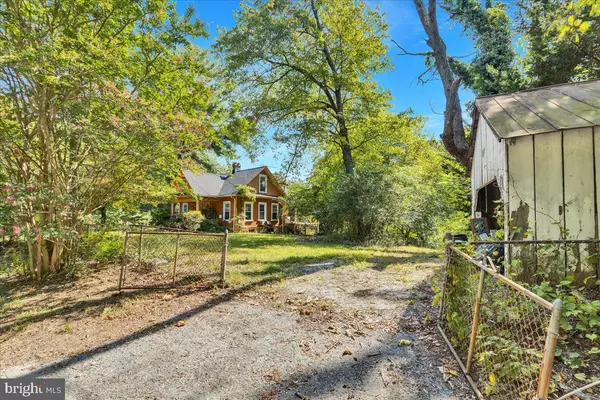$250,000
$299,999
16.7%For more information regarding the value of a property, please contact us for a free consultation.
9316 CROOM RD Upper Marlboro, MD 20772
3 Beds
2 Baths
1,252 SqFt
Key Details
Sold Price $250,000
Property Type Single Family Home
Sub Type Detached
Listing Status Sold
Purchase Type For Sale
Square Footage 1,252 sqft
Price per Sqft $199
Subdivision Brookridge
MLS Listing ID MDPG2123932
Sold Date 10/25/24
Style Cape Cod
Bedrooms 3
Full Baths 2
HOA Y/N N
Abv Grd Liv Area 1,252
Originating Board BRIGHT
Year Built 1900
Annual Tax Amount $2,670
Tax Year 2024
Lot Size 1.000 Acres
Acres 1.0
Property Description
Temporarily off market to do some work on the house. Will be back on about October 8th. This house is for INVESTORS who can see the potential of a large lot with a substantial barn and a house that has a nice floor plan with 2 full baths , one on each level . This house is in need of a FULL REHAB! Built in 1900, this is an old Sears Catalog structure. It needs a complete remodel. There are original hardwoods throughout. The basement can only be entered from the outside but there is space off the kitchen to put in a small staircase for interior entry. The lot is fully fenced and includes a relatively new Amish barn (red metal roofing) at the base of the lot visible and accessible from Croom Airport Road. The detached garage structure area has parking for several cars off street and has turn around area. SOLD AS IS ONLY , sellers will make no repairs. Enter the back deck AT YOUR OWN RISK, not stable and there are no railings. Buyer will need to remove personal property from the site. TO GET TO BARN, GO TO CROOM AIRPORT ROAD AND PULL OFF THE ROAD ON SMALL PAD. OPEN THE GATE AND WALK TO THE BARN WITH RED ROOF.
Location
State MD
County Prince Georges
Zoning AG
Rooms
Basement Outside Entrance, Dirt Floor, Side Entrance
Main Level Bedrooms 1
Interior
Interior Features Floor Plan - Traditional
Hot Water Electric
Heating Radiator
Cooling Window Unit(s)
Flooring Hardwood, Ceramic Tile
Fireplaces Number 1
Equipment Oven/Range - Electric, Refrigerator
Fireplace Y
Appliance Oven/Range - Electric, Refrigerator
Heat Source Oil
Exterior
Exterior Feature Deck(s)
Parking Features Garage - Side Entry
Garage Spaces 1.0
Fence Fully
Water Access N
Roof Type Asphalt
Accessibility None
Porch Deck(s)
Road Frontage City/County
Total Parking Spaces 1
Garage Y
Building
Story 3
Foundation Block
Sewer On Site Septic
Water Well
Architectural Style Cape Cod
Level or Stories 3
Additional Building Above Grade, Below Grade
Structure Type 9'+ Ceilings,Dry Wall,Plaster Walls
New Construction N
Schools
Elementary Schools Mattaponi
High Schools Frederick Douglass
School District Prince George'S County Public Schools
Others
Senior Community No
Tax ID 17040257394
Ownership Fee Simple
SqFt Source Assessor
Horse Property N
Special Listing Condition Standard
Read Less
Want to know what your home might be worth? Contact us for a FREE valuation!

Our team is ready to help you sell your home for the highest possible price ASAP

Bought with NON MEMBER • Non Subscribing Office





