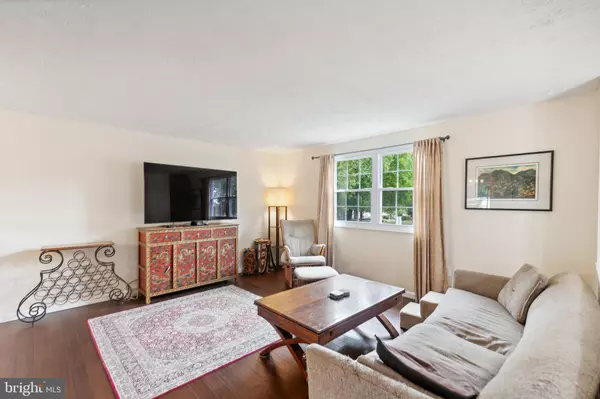$874,000
$864,000
1.2%For more information regarding the value of a property, please contact us for a free consultation.
9802 OLEANDER AVE Vienna, VA 22181
5 Beds
3 Baths
1,093 SqFt
Key Details
Sold Price $874,000
Property Type Single Family Home
Sub Type Detached
Listing Status Sold
Purchase Type For Sale
Square Footage 1,093 sqft
Price per Sqft $799
Subdivision Edgelea Woods
MLS Listing ID VAFX2198734
Sold Date 10/30/24
Style Split Level
Bedrooms 5
Full Baths 3
HOA Fees $6/ann
HOA Y/N Y
Abv Grd Liv Area 1,093
Originating Board BRIGHT
Year Built 1977
Annual Tax Amount $8,327
Tax Year 2024
Lot Size 8,407 Sqft
Acres 0.19
Property Description
Welcome to this single-family home in sought-after Edgelea Woods! Your future home offers 5 Bedrooms and 3 Bathrooms, and a split-level floor plan. The upper level is bright open flow between the Living Room, Dining area, and Kitchen. The Kitchen features gorgeous granite-slab countertops with decorative backsplash, shaker-style cabinetry, stainless-steel appliances, and additional countertop seating that backs to the dining area—perfect for entertaining! Combine your indoor/outdoor living when you open the sliding door off the main level to the back deck. Set up your favorite grill and outdoor furniture and enjoy! The lower level has a Family/Rec Room with a brick fireplace, and the laundry room. Beautiful home! Move-in ready! Enjoy trails and wildlife! Call for a personal showing! Offer Deadline Sunday 22nd at Noon
Location
State VA
County Fairfax
Zoning 131
Rooms
Basement Daylight, Partial
Main Level Bedrooms 3
Interior
Hot Water Electric
Heating Heat Pump(s), Forced Air
Cooling Central A/C
Fireplaces Number 1
Fireplace Y
Heat Source Electric
Exterior
Water Access N
Roof Type Architectural Shingle
Accessibility None
Garage N
Building
Story 1
Foundation Block, Slab
Sewer Public Sewer
Water Public
Architectural Style Split Level
Level or Stories 1
Additional Building Above Grade, Below Grade
New Construction N
Schools
Elementary Schools Oakton
Middle Schools Thoreau
High Schools Oakton
School District Fairfax County Public Schools
Others
Pets Allowed Y
Senior Community No
Tax ID 0481 07 0046
Ownership Fee Simple
SqFt Source Assessor
Special Listing Condition Standard
Pets Allowed No Pet Restrictions
Read Less
Want to know what your home might be worth? Contact us for a FREE valuation!

Our team is ready to help you sell your home for the highest possible price ASAP

Bought with Wiwit Tjahjana • Keller Williams Realty





