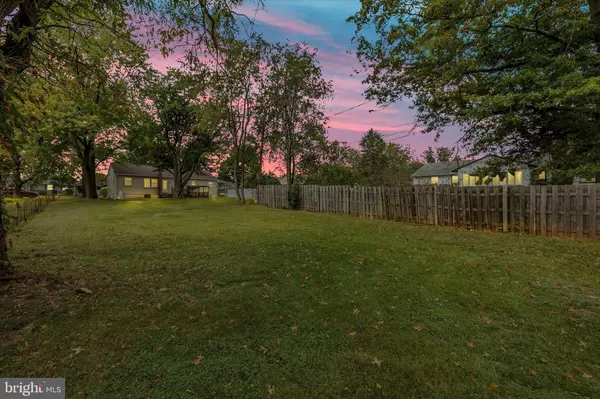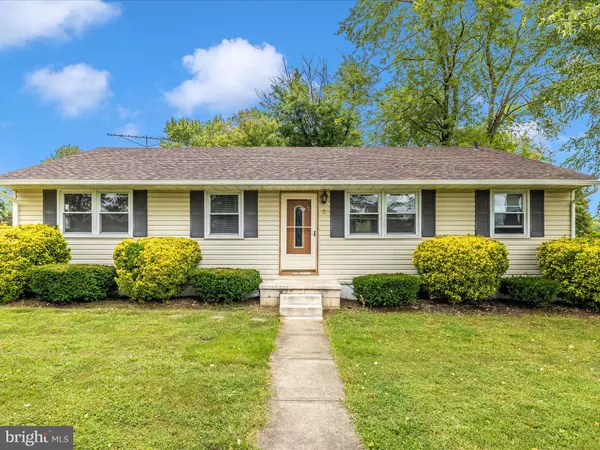$300,000
$289,900
3.5%For more information regarding the value of a property, please contact us for a free consultation.
3 MOUNTAIN VIEW CIR Thurmont, MD 21788
4 Beds
2 Baths
1,440 SqFt
Key Details
Sold Price $300,000
Property Type Single Family Home
Sub Type Detached
Listing Status Sold
Purchase Type For Sale
Square Footage 1,440 sqft
Price per Sqft $208
Subdivision None Available
MLS Listing ID MDFR2053760
Sold Date 10/31/24
Style Ranch/Rambler
Bedrooms 4
Full Baths 2
HOA Y/N N
Abv Grd Liv Area 1,440
Originating Board BRIGHT
Year Built 1967
Annual Tax Amount $3,077
Tax Year 2024
Lot Size 0.352 Acres
Acres 0.35
Property Description
Welcome to 3 Mountainview Circle, a cozy and inviting home this unique property features a convenient in-law suite on the main level, complete with its own kitchen, living/dining area, bedroom, full bath, and a separate entrance—ideal for guests or extended family. The main portion of the home offers a spacious living room, a bright kitchen, a separate dining room, three comfortable bedrooms, and a full bath, and lots of hardwood floors. Recent updates add to the peace of mind, including a brand-new roof, new gutters,, two water heaters—one newly installed and the other added in 2023 and the new chimney has been upgraded with a new liner. Nestled on a quiet cul-de-sac, this home boasts a lovely yard that is partially fenced, offering space for outdoor activities. Located just minutes from shopping, parks, schools, and Route 15 you don't wont to miss out on this one.
Location
State MD
County Frederick
Zoning R2
Rooms
Other Rooms Living Room, Dining Room, Bedroom 2, Bedroom 3, Kitchen, Basement, Bedroom 1, In-Law/auPair/Suite, Bathroom 1, Bathroom 2
Basement Interior Access, Outside Entrance, Unfinished, Water Proofing System
Main Level Bedrooms 4
Interior
Interior Features 2nd Kitchen, Bathroom - Tub Shower, Ceiling Fan(s), Dining Area, Entry Level Bedroom, Floor Plan - Traditional, Wood Floors
Hot Water Electric
Heating Hot Water
Cooling None
Flooring Hardwood, Vinyl
Equipment Oven/Range - Gas, Range Hood, Refrigerator
Fireplace N
Window Features Replacement
Appliance Oven/Range - Gas, Range Hood, Refrigerator
Heat Source Oil
Laundry Basement
Exterior
Exterior Feature Deck(s)
Garage Spaces 2.0
Fence Rear
Water Access N
Roof Type Architectural Shingle
Accessibility None
Porch Deck(s)
Total Parking Spaces 2
Garage N
Building
Story 2
Foundation Block
Sewer Public Sewer
Water Public
Architectural Style Ranch/Rambler
Level or Stories 2
Additional Building Above Grade, Below Grade
New Construction N
Schools
School District Frederick County Public Schools
Others
Senior Community No
Tax ID 1115326816
Ownership Fee Simple
SqFt Source Assessor
Acceptable Financing Conventional, Cash, Bank Portfolio
Listing Terms Conventional, Cash, Bank Portfolio
Financing Conventional,Cash,Bank Portfolio
Special Listing Condition Standard
Read Less
Want to know what your home might be worth? Contact us for a FREE valuation!

Our team is ready to help you sell your home for the highest possible price ASAP

Bought with Brandon Wagner • EXP Realty, LLC






