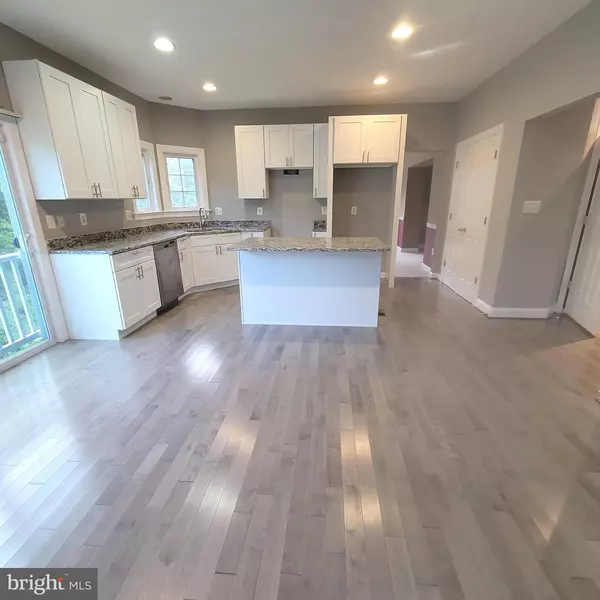$575,000
$575,000
For more information regarding the value of a property, please contact us for a free consultation.
219 EARHART CT Owings Mills, MD 21117
4 Beds
4 Baths
2,604 SqFt
Key Details
Sold Price $575,000
Property Type Single Family Home
Sub Type Detached
Listing Status Sold
Purchase Type For Sale
Square Footage 2,604 sqft
Price per Sqft $220
Subdivision Ridge
MLS Listing ID MDBC2070594
Sold Date 10/31/24
Style Colonial
Bedrooms 4
Full Baths 3
Half Baths 1
HOA Fees $40/mo
HOA Y/N Y
Abv Grd Liv Area 2,604
Originating Board BRIGHT
Year Built 2006
Annual Tax Amount $3,778
Tax Year 2022
Lot Size 0.556 Acres
Acres 0.56
Property Description
Take A Look At This Gorgeous Totally Renovated 4 Bedroom, 3 Full Bath, 1 Half Bath, 2 Car Garage, Detached Colonial, Nestled On A Half Acre Lot. Total of 3600 Sq. Ft. Of Living Space. This Home Is Freshly Painted Thru-out And Includes All New Flooring Thru-Out. Enjoy The Comfort Of The Carpeted Formal Living Rm and Dining Rm. W/Crown Molding. The Beautiful Hardwood Floors And Chandelier accent the Vaulted Foyer As you Enter The Home, The recessed Lighting on all Levels Adds A Touch of Elegance. The Sparking Eat-in Kitchen With Hardwood Flooring, Stainless Steel Appliance, Granite Counter Tops, New Cabinets And Sliding Lanai Doors Complement The Connecting Step Down Family Room With Cozy Fireplace And Hardwood Flooring. The First Floor Laundry Room Is Also An Added Convenience. The Fully Carpeted Upper Level Consist Of Four Spacious Bedrooms, Double Vanity Hall Bath with Granite Tops, French Doors Leading to The Sizable Primary Bedroom With Walk-In Closet. The Primary Bath Features Double Vanity With Granite Tops, Jacuzzi Soaking Tub, Separate Shower And New Tile Floor. For Your Comfort, Relaxation And Entertaining Enjoy The Lower Level W/ New Laminate Flooring, Built-In Bar W/ Granite Top and seating area, Recreation Room/Game Area, Private Theater Room W/ Projection Screen And Built-In Surround Sound Speakers, Full Bath And Sliding Lanai Doors to Back Yard. The New Furnace With Dual Zone Heating And Cooling Is Also An Added Luxury Convenience.
Location
State MD
County Baltimore
Zoning R
Rooms
Basement Fully Finished
Interior
Interior Features Bar, Breakfast Area, Carpet, Ceiling Fan(s), Family Room Off Kitchen, Floor Plan - Traditional, Formal/Separate Dining Room, Kitchen - Eat-In, Kitchen - Island, Primary Bath(s)
Hot Water Natural Gas
Heating Forced Air
Cooling Central A/C
Flooring Carpet, Hardwood
Equipment Built-In Microwave, Dishwasher, Disposal, Dryer, Icemaker, Oven/Range - Gas, Refrigerator, Stainless Steel Appliances, Washer
Window Features Double Pane
Appliance Built-In Microwave, Dishwasher, Disposal, Dryer, Icemaker, Oven/Range - Gas, Refrigerator, Stainless Steel Appliances, Washer
Heat Source Natural Gas
Exterior
Parking Features Garage Door Opener, Built In
Garage Spaces 2.0
Utilities Available Cable TV
Water Access N
Roof Type Asphalt
Accessibility None
Attached Garage 2
Total Parking Spaces 2
Garage Y
Building
Story 2
Foundation Brick/Mortar
Sewer Public Sewer
Water Public
Architectural Style Colonial
Level or Stories 2
Additional Building Above Grade, Below Grade
Structure Type 9'+ Ceilings
New Construction N
Schools
School District Baltimore County Public Schools
Others
Pets Allowed N
Senior Community No
Tax ID 04042400005604
Ownership Fee Simple
SqFt Source Estimated
Special Listing Condition Standard
Read Less
Want to know what your home might be worth? Contact us for a FREE valuation!

Our team is ready to help you sell your home for the highest possible price ASAP

Bought with Bryce K Jenifer • Keller Williams Legacy





