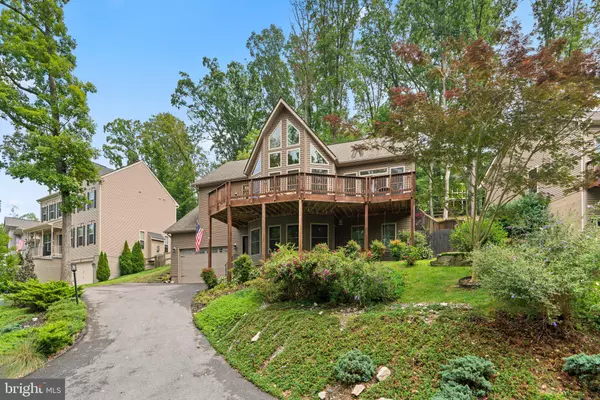$665,000
$675,000
1.5%For more information regarding the value of a property, please contact us for a free consultation.
6607 W LAKERIDGE RD New Market, MD 21774
4 Beds
3 Baths
3,909 SqFt
Key Details
Sold Price $665,000
Property Type Single Family Home
Sub Type Detached
Listing Status Sold
Purchase Type For Sale
Square Footage 3,909 sqft
Price per Sqft $170
Subdivision Pinehurst
MLS Listing ID MDFR2053564
Sold Date 11/01/24
Style Contemporary,Other
Bedrooms 4
Full Baths 2
Half Baths 1
HOA Fees $133/ann
HOA Y/N Y
Abv Grd Liv Area 2,809
Originating Board BRIGHT
Year Built 2017
Annual Tax Amount $6,514
Tax Year 2024
Lot Size 9,488 Sqft
Acres 0.22
Property Description
Welcome to your dream retreat! This stunning contemporary A-frame home in the picturesque Pinehurst Village of Lake Linganore features 4 spacious bedrooms and 2.5 bathrooms. Featuring a distinctive reverse floor plan, the main living level showcases an inviting ambiance of wood beams and open living spaces. The expansive living area, with its vaulted ceilings and large windows, provides breathtaking seasonal views of Lake Linganore, bringing the serene beauty of nature right into your home. The well-appointed kitchen is perfect for cooking up family meals, with ample counter space and cabinetry. Adjacent to the kitchen, the dining area offers a generously sized spot for gatherings, with easy access to the outdoor deck, spanning the full-length of the front of the house - perfect for summer barbecues or simply enjoying a quiet morning coffee. Retreat to the primary bedroom suite, featuring a private bathroom with a luxurious shower, plenty of closet space and private access to the expansive deck. On the entry level, you'll find two of the four bedrooms, and a full bath. Additionally, this level incorporates an additional living room with an oversized, electronic movie screen, projector and a gas fireplace, making it the ideal space for movie nights and gatherings. Outside, the property offers a peaceful backyard with two patio areas, one with a built-in firepit. Located in the Lake Linganore community, you'll have access to a range of amenities, including private lakes, walking trails, and recreational facilities. Don't miss this opportunity to own a slice of paradise with seasonal lake views. Schedule your showing today and experience the perfect blend of modern comfort and natural beauty!
Location
State MD
County Frederick
Zoning RESIDENTIAL
Rooms
Other Rooms Dining Room, Primary Bedroom, Bedroom 2, Bedroom 3, Bedroom 4, Kitchen, Family Room, Great Room, Laundry, Primary Bathroom, Full Bath, Half Bath
Basement Connecting Stairway, Front Entrance, Full, Walkout Level
Main Level Bedrooms 2
Interior
Interior Features Breakfast Area, Carpet, Ceiling Fan(s), Dining Area, Entry Level Bedroom, Exposed Beams, Family Room Off Kitchen, Floor Plan - Open, Kitchen - Eat-In, Kitchen - Gourmet, Kitchen - Island, Primary Bath(s), Sprinkler System, Bathroom - Tub Shower, Upgraded Countertops, Walk-in Closet(s), Wood Floors
Hot Water Electric
Heating Heat Pump(s)
Cooling Ceiling Fan(s), Central A/C, Heat Pump(s)
Flooring Hardwood, Ceramic Tile, Carpet
Fireplaces Number 2
Fireplaces Type Mantel(s), Gas/Propane
Equipment Built-In Microwave, Dishwasher, Disposal, Dryer, Exhaust Fan, Icemaker, Humidifier, Oven - Double, Oven - Self Cleaning, Oven/Range - Electric, Refrigerator, Washer, Water Heater
Fireplace Y
Appliance Built-In Microwave, Dishwasher, Disposal, Dryer, Exhaust Fan, Icemaker, Humidifier, Oven - Double, Oven - Self Cleaning, Oven/Range - Electric, Refrigerator, Washer, Water Heater
Heat Source Electric
Laundry Has Laundry
Exterior
Exterior Feature Deck(s), Patio(s)
Parking Features Garage - Front Entry, Inside Access
Garage Spaces 2.0
Fence Rear
Amenities Available Beach, Bike Trail, Common Grounds, Jog/Walk Path, Lake, Picnic Area, Pool - Outdoor, Swimming Pool, Tennis Courts, Tot Lots/Playground, Dog Park
Water Access N
View Scenic Vista, Trees/Woods, Lake
Roof Type Architectural Shingle
Accessibility None
Porch Deck(s), Patio(s)
Attached Garage 2
Total Parking Spaces 2
Garage Y
Building
Lot Description Front Yard, Landscaping, Rear Yard, Partly Wooded
Story 2
Foundation Permanent
Sewer Public Sewer
Water Public
Architectural Style Contemporary, Other
Level or Stories 2
Additional Building Above Grade, Below Grade
Structure Type 2 Story Ceilings,9'+ Ceilings,Beamed Ceilings,Cathedral Ceilings,Dry Wall,High
New Construction N
Schools
Elementary Schools Deer Crossing
Middle Schools Oakdale
High Schools Oakdale
School District Frederick County Public Schools
Others
HOA Fee Include Common Area Maintenance,Pool(s),Recreation Facility,Snow Removal,Trash,Reserve Funds
Senior Community No
Tax ID 1127516017
Ownership Fee Simple
SqFt Source Assessor
Horse Property N
Special Listing Condition Standard
Read Less
Want to know what your home might be worth? Contact us for a FREE valuation!

Our team is ready to help you sell your home for the highest possible price ASAP

Bought with Loretta Saba • Samson Properties





