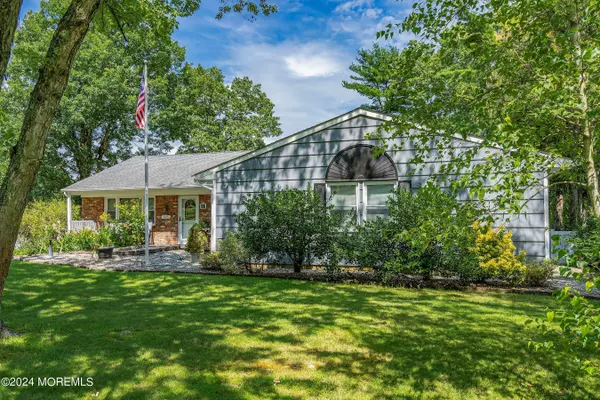$587,000
$559,900
4.8%For more information regarding the value of a property, please contact us for a free consultation.
471 Clifton Avenue Bayville, NJ 08721
4 Beds
4 Baths
2,500 SqFt
Key Details
Sold Price $587,000
Property Type Single Family Home
Sub Type Single Family Residence
Listing Status Sold
Purchase Type For Sale
Square Footage 2,500 sqft
Price per Sqft $234
Municipality Berkeley (BER)
Subdivision Berkeley Twp
MLS Listing ID 22420003
Sold Date 10/30/24
Style Detached,Ranch,Expanded Ranch
Bedrooms 4
Full Baths 3
Half Baths 1
HOA Y/N No
Originating Board MOREMLS (Monmouth Ocean Regional REALTORS®)
Year Built 1970
Annual Tax Amount $6,999
Tax Year 2023
Lot Size 0.340 Acres
Acres 0.34
Lot Dimensions 100 x 150
Property Description
Welcome to this stunning ranch nestled in the heart of Bayville! This expansive 4-bedroom home offers the possibility for a 5th bedroom...ideal for a growing family, in-laws or guests, w/3.5 baths, including 2 en suites.The master ensuite is a sanctuary w/spacious walk-in closet, separate office/nursery, & luxurious full ensuite bath featuring a steam shower, separate shower stall, & soaking tub. Outside, 2-car detached garage, sunporch + rear patio overlook a gorgeous backyard w/sparkling swimming pool, perfect for summer gatherings. Also with a sprinkler system and generator electric hook up. Located near a scenic walking path, soccer field & parks, this home combines tranquility with easy access to recreation & GSP. Don't miss this Bayville Gem!
Location
State NJ
County Ocean
Area Pinewald
Direction Serpentine Dr straight onto Elizabeth, Left on Clifton, House is on the left.
Rooms
Basement Bilco Style Doors, Partial, Workshop/ Workbench, Partially Finished
Interior
Interior Features Attic, Attic - Pull Down Stairs, Bay/Bow Window, Bonus Room, Built-Ins, Den, In-Law Suite, Sliding Door, Eat-in Kitchen, Recessed Lighting
Heating Natural Gas, Hot Water, Baseboard, 3+ Zoned Heat
Cooling Central Air
Flooring Vinyl, Ceramic Tile, Wood
Fireplaces Number 1
Fireplace Yes
Exterior
Exterior Feature Deck, Fence, Greenhouse Window, Porch - Enclosed, Porch - Open, Shed, Sprinkler Under, Storage, Swimming, Thermal Window, Porch - Covered
Parking Features Gravel, Driveway, Oversized, Storage
Garage Spaces 2.0
Pool See Remarks, Fenced, In Ground, Pool Equipment, Vinyl
Roof Type Timberline,Shingle
Garage No
Building
Lot Description Oversized, Fenced Area
Story 1
Sewer Public Sewer
Water Well
Architectural Style Detached, Ranch, Expanded Ranch
Level or Stories 1
Structure Type Deck,Fence,Greenhouse Window,Porch - Enclosed,Porch - Open,Shed,Sprinkler Under,Storage,Swimming,Thermal Window,Porch - Covered
Schools
Elementary Schools Clara B. Worth
Middle Schools Central Reg Middle
High Schools Central Regional
Others
Senior Community No
Tax ID 06-00712-0000-00032
Read Less
Want to know what your home might be worth? Contact us for a FREE valuation!

Our team is ready to help you sell your home for the highest possible price ASAP

Bought with RE/MAX at Barnegat Bay





