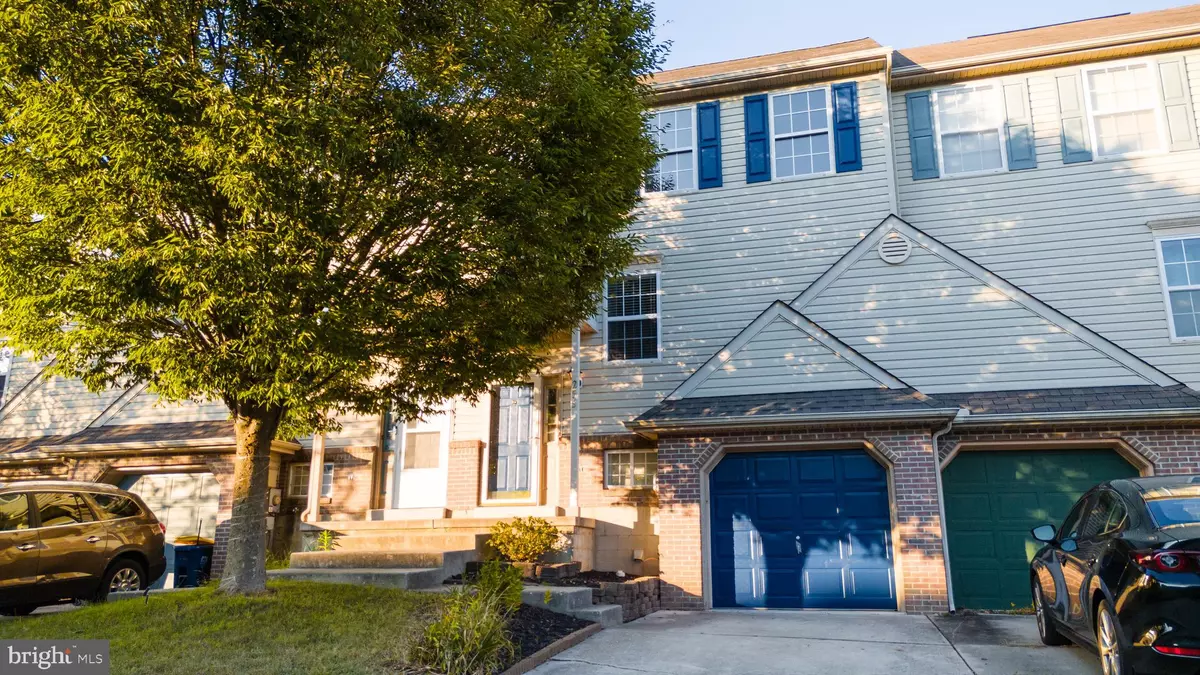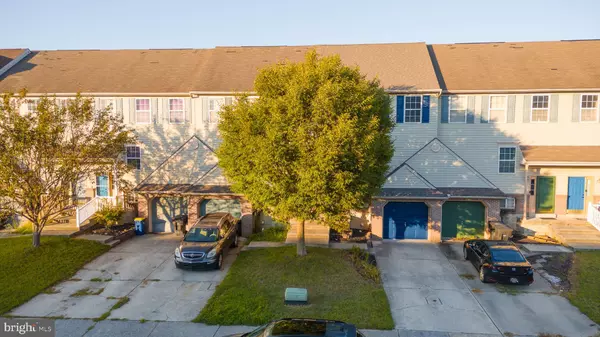$264,990
$264,990
For more information regarding the value of a property, please contact us for a free consultation.
255 NORTHDOWN DR Dover, DE 19904
3 Beds
2 Baths
1,848 SqFt
Key Details
Sold Price $264,990
Property Type Townhouse
Sub Type Interior Row/Townhouse
Listing Status Sold
Purchase Type For Sale
Square Footage 1,848 sqft
Price per Sqft $143
Subdivision Village Of Westove
MLS Listing ID DEKT2030616
Sold Date 11/01/24
Style Contemporary
Bedrooms 3
Full Baths 1
Half Baths 1
HOA Fees $25/ann
HOA Y/N Y
Abv Grd Liv Area 1,848
Originating Board BRIGHT
Year Built 2001
Annual Tax Amount $1,543
Tax Year 2019
Lot Size 2,310 Sqft
Acres 0.05
Lot Dimensions 22.00 x 105.00
Property Description
Welcome to 255 Northdown Dr in Village of Westover! You'll find this 3 Bedrooms, 1.5 Bath home move in ready. Over 1800 sq ft, with fresh paint to begin giving the home your personal touch. Plenty of features to prove this is a not to miss home, an eat in kitchen, fenced in yard, finished lower with walk out for extra entertainment and space. Newly added microwave, dishwasher and dryer, plus the washer is included. Not to forget a young roof just installed in 2022. Rental potential in the heart of Dover, near Schutte Park, add this home to your upcoming tour! Professional photos coming Friday 8/23!
Location
State DE
County Kent
Area Capital (30802)
Zoning RM1
Rooms
Other Rooms Living Room, Primary Bedroom, Bedroom 2, Bedroom 3, Kitchen, Den
Basement Fully Finished, Garage Access, Windows, Walkout Level
Interior
Interior Features Attic, Crown Moldings, Family Room Off Kitchen, Kitchen - Eat-In, Walk-in Closet(s)
Hot Water Electric
Heating Forced Air
Cooling Central A/C
Flooring Fully Carpeted, Vinyl, Tile/Brick
Fireplace N
Heat Source Natural Gas
Laundry Basement, Lower Floor
Exterior
Exterior Feature Deck(s)
Parking Features Built In, Garage Door Opener
Garage Spaces 1.0
Fence Chain Link, Rear
Utilities Available Cable TV
Water Access N
Roof Type Shingle
Accessibility None
Porch Deck(s)
Attached Garage 1
Total Parking Spaces 1
Garage Y
Building
Lot Description Level, Front Yard, Rear Yard
Story 3
Foundation Block
Sewer Public Sewer
Water Public
Architectural Style Contemporary
Level or Stories 3
Additional Building Above Grade, Below Grade
New Construction N
Schools
Elementary Schools South Dover
Middle Schools Central
High Schools Dover
School District Capital
Others
Pets Allowed Y
HOA Fee Include Common Area Maintenance
Senior Community No
Tax ID ED-05-07613-05-2900-000
Ownership Fee Simple
SqFt Source Assessor
Acceptable Financing Cash, Conventional, VA
Listing Terms Cash, Conventional, VA
Financing Cash,Conventional,VA
Special Listing Condition Standard
Pets Allowed No Pet Restrictions
Read Less
Want to know what your home might be worth? Contact us for a FREE valuation!

Our team is ready to help you sell your home for the highest possible price ASAP

Bought with Kerie Grey • Empower Real Estate, LLC





