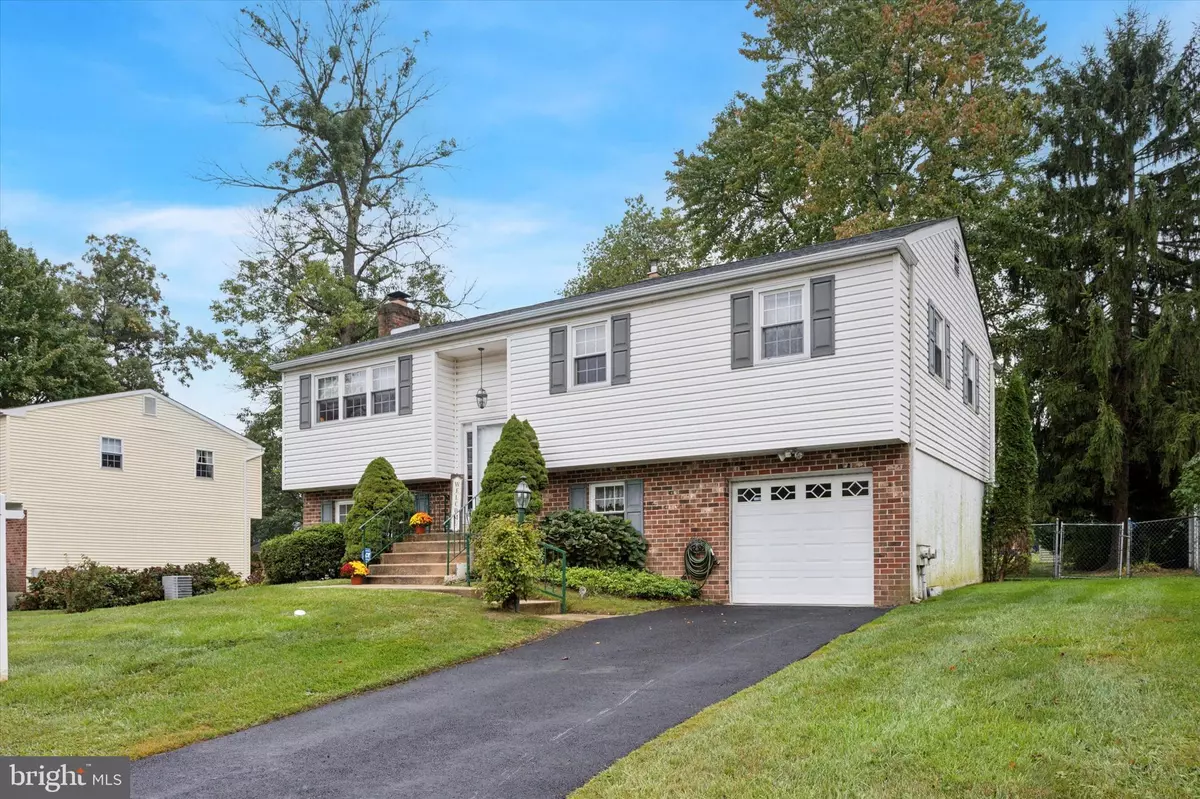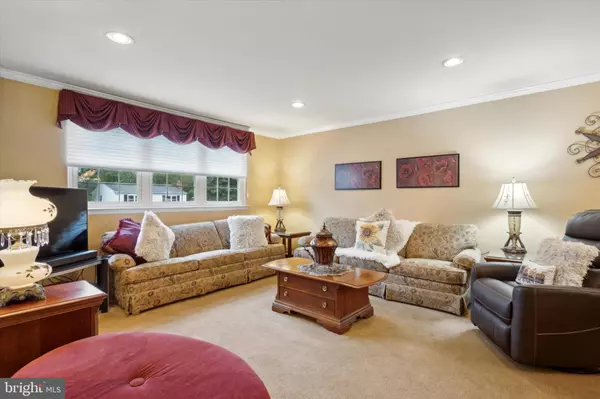$415,000
$425,000
2.4%For more information regarding the value of a property, please contact us for a free consultation.
512 SCHICK RD Aston, PA 19014
4 Beds
2 Baths
1,778 SqFt
Key Details
Sold Price $415,000
Property Type Single Family Home
Sub Type Detached
Listing Status Sold
Purchase Type For Sale
Square Footage 1,778 sqft
Price per Sqft $233
Subdivision Cherry Tree Woods
MLS Listing ID PADE2075974
Sold Date 11/06/24
Style Bi-level
Bedrooms 4
Full Baths 1
Half Baths 1
HOA Y/N N
Abv Grd Liv Area 1,778
Originating Board BRIGHT
Year Built 1973
Annual Tax Amount $6,835
Tax Year 2024
Lot Size 10,019 Sqft
Acres 0.23
Lot Dimensions 84.00 x 120.00
Property Description
Welcome to beautiful 512 Schick Rd! This home has been lovingly maintained and updated for over 50 years by the original owner, where she hosted many family holiday dinners! The main floor features a pleasant living room with a wall of windows, allowing lots of natural light and is open to the formal dining room. The kitchen has been renovated to include high end cabinetry, granite counters and newer flooring. There are 3 nicely sized bedrooms on this same floor. For added convenience, the primary bedroom has it's own access door to the updated hall bath! The lower level of this home is truly warm and inviting with the attractive brick fireplace and the large screened in porch, giving access to the flat back, fenced in yard! Also on this level is the spacious 4th bedroom, powder room, mud room and garage access! Lets not forget about storage...the pull down stairs to the floored attic will take care of all your seasonal decor! Looking for a hidden treasure...under the carpet, on the main level, are hardwood floors! This is a great house to call home and is ready for the next owner to start making their own memories, perhaps for the next 50 years:) Don't wait, make your appointment today and get ready for the crisp fall nights to relax fireside!
Location
State PA
County Delaware
Area Aston Twp (10402)
Zoning RESIDENTIAL
Rooms
Basement Outside Entrance, Walkout Level, Fully Finished
Main Level Bedrooms 3
Interior
Interior Features Attic, Carpet, Combination Dining/Living, Kitchen - Eat-In, Ceiling Fan(s), Upgraded Countertops, Window Treatments
Hot Water Electric
Heating Forced Air
Cooling Central A/C
Fireplaces Number 1
Fireplaces Type Gas/Propane
Fireplace Y
Window Features Replacement
Heat Source Oil
Laundry Lower Floor
Exterior
Exterior Feature Enclosed, Porch(es)
Parking Features Garage - Front Entry, Inside Access
Garage Spaces 1.0
Fence Chain Link, Rear
Water Access N
Accessibility None
Porch Enclosed, Porch(es)
Attached Garage 1
Total Parking Spaces 1
Garage Y
Building
Lot Description Rear Yard, Level
Story 2
Foundation Permanent
Sewer Public Sewer
Water Public
Architectural Style Bi-level
Level or Stories 2
Additional Building Above Grade, Below Grade
New Construction N
Schools
School District Penn-Delco
Others
Senior Community No
Tax ID 02-00-02303-09
Ownership Fee Simple
SqFt Source Assessor
Special Listing Condition Standard
Read Less
Want to know what your home might be worth? Contact us for a FREE valuation!

Our team is ready to help you sell your home for the highest possible price ASAP

Bought with Jade Christine Ruff • Compass





