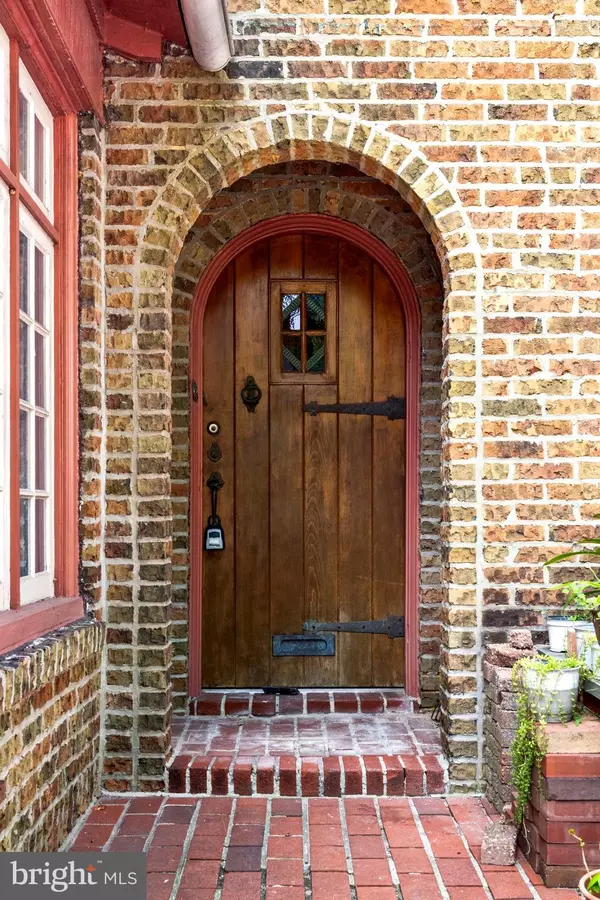$452,000
$499,900
9.6%For more information regarding the value of a property, please contact us for a free consultation.
645 W ELLET ST Philadelphia, PA 19119
3 Beds
2 Baths
1,590 SqFt
Key Details
Sold Price $452,000
Property Type Townhouse
Sub Type Interior Row/Townhouse
Listing Status Sold
Purchase Type For Sale
Square Footage 1,590 sqft
Price per Sqft $284
Subdivision Mt Airy (West)
MLS Listing ID PAPH2390190
Sold Date 11/08/24
Style Tudor
Bedrooms 3
Full Baths 2
HOA Y/N N
Abv Grd Liv Area 1,590
Originating Board BRIGHT
Year Built 1925
Annual Tax Amount $5,897
Tax Year 2024
Lot Size 1,388 Sqft
Acres 0.03
Lot Dimensions 20.00 x 71.00
Property Description
Ah, the search for the perfect home. It's a journey, my friends, and you've been on it for what feels like an eternity. Lucky for you, the end of that journey is in sight. Within the western reaches of Mt Airy, in walking distance to cobblestoned Germantown Avenue and steps from the trailhead of Philly's spectacular hiking park, Carpenter's Woods, sits that very home you've been waiting for. Tucked onto a picturesque, storybook block of 1920s-era homes, each with delicate herringbone brick, Tudor detailing and carefully manicured gardens, this home offers a balance between the vibrancy of the city and the tranquility of a private respite. The quintessential Mt Airy charm of this home begins at the curb with beautiful perennial gardens and a charming arched brick portico. Wide rooms flooded with natural light greet you as you step inside. A bright and cheerful sunroom with a wood-burning fireplace is perfect for quietly curling up on cool nights with a book, and the living room with its original parquet flooring will be the perfect spot to entertain. The dining room beams with natural light from the sliders to the deck and you imagine the room filled with the laughter of family and friends this holiday. The kitchen has been recently renovated with white cabinets, granite countertops, and a breakfast bar offering plenty of room for food preparation. You head upstairs to the primary bedroom and imagine retreating here at the end of a long day. A true sanctuary, with an ensuite marble bathroom nestled in the treetops. Rounding out the floor, find two sunny bedrooms and a lovely hall bath with incredible Art Deco green tiling and black and white vintage tile flooring. The basement is unfinished and perfect for storage and there is a garage and driveway in the back for off-street parking. You love that Mt. Airy offers a vibrant residential community and an eclectic mix of restaurants, shops, and cafes and is served by two train lines. Just around the corner from Mt Airy Village, you'll love grocery shopping at Weaver's Way Co-Op. You're already picturing enjoying a morning latte and crepe from High Point Café and Tuesday night Quizzo at Mt Airy Taproom. You've picked your cozy seat at the bar at the legendary local favorite, McMenamin's, and for date night, you're envisioning dining under the stars at Jansen. You truly didn't think a home like this existed but you're so glad it does. Your search is over. Welcome home.
Location
State PA
County Philadelphia
Area 19119 (19119)
Zoning RSA5
Rooms
Basement Unfinished, Walkout Level
Interior
Hot Water Natural Gas
Heating Hot Water
Cooling Wall Unit
Fireplaces Number 1
Fireplace Y
Heat Source Natural Gas
Exterior
Parking Features Garage - Rear Entry
Garage Spaces 2.0
Water Access N
Accessibility None
Attached Garage 1
Total Parking Spaces 2
Garage Y
Building
Story 2
Foundation Block
Sewer Public Sewer
Water Public
Architectural Style Tudor
Level or Stories 2
Additional Building Above Grade, Below Grade
New Construction N
Schools
School District The School District Of Philadelphia
Others
Senior Community No
Tax ID 223162600
Ownership Fee Simple
SqFt Source Assessor
Special Listing Condition Standard
Read Less
Want to know what your home might be worth? Contact us for a FREE valuation!

Our team is ready to help you sell your home for the highest possible price ASAP

Bought with Alison Carey • Compass RE





