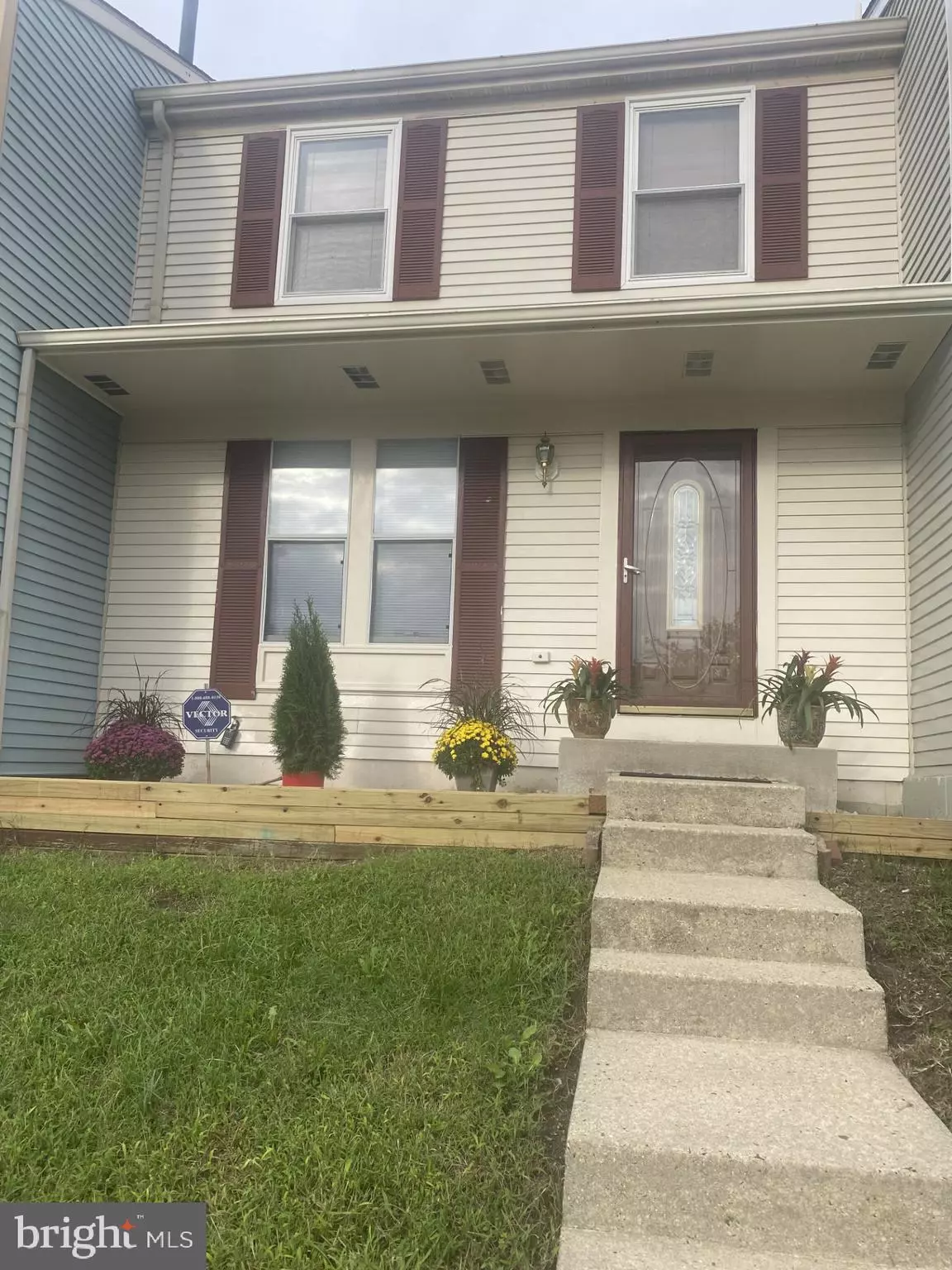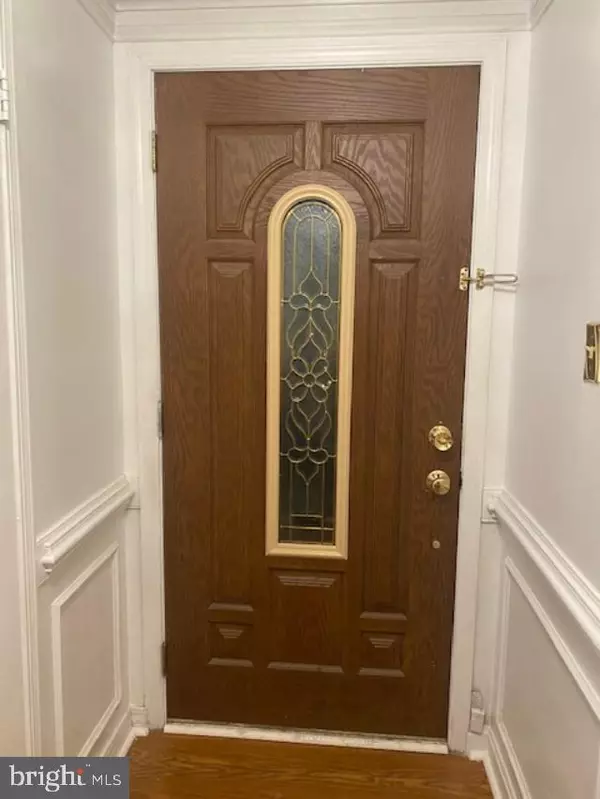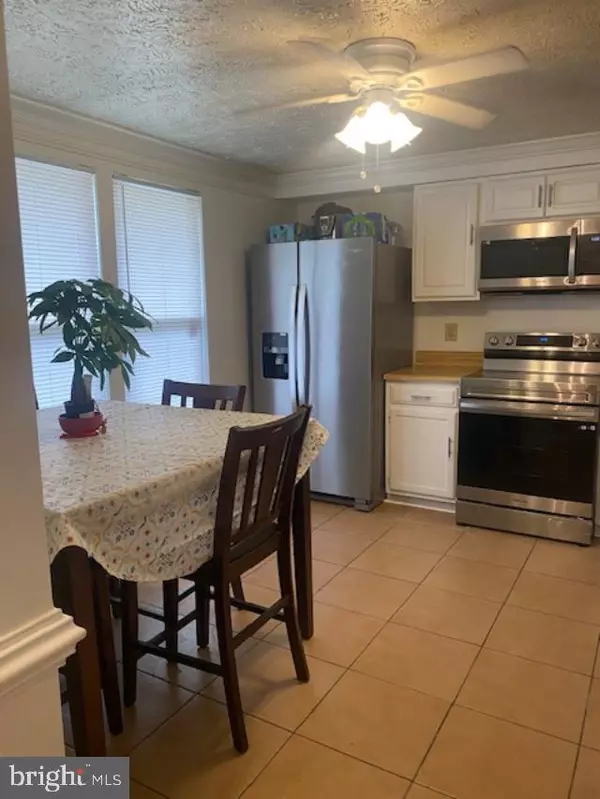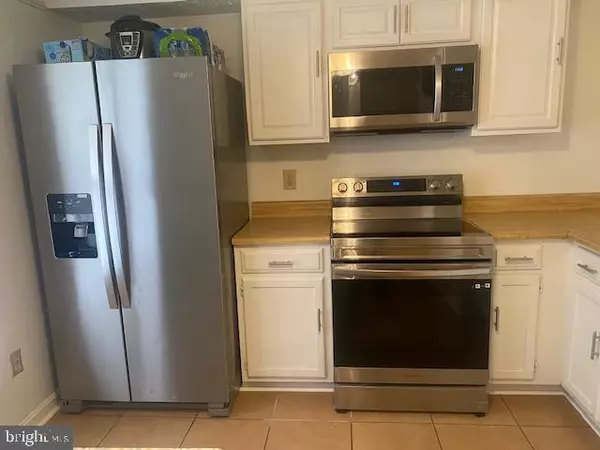$385,000
$385,000
For more information regarding the value of a property, please contact us for a free consultation.
15135 ARUM PL Woodbridge, VA 22191
3 Beds
2 Baths
1,624 SqFt
Key Details
Sold Price $385,000
Property Type Townhouse
Sub Type Interior Row/Townhouse
Listing Status Sold
Purchase Type For Sale
Square Footage 1,624 sqft
Price per Sqft $237
Subdivision Cambridge Square
MLS Listing ID VAPW2080536
Sold Date 11/07/24
Style Colonial
Bedrooms 3
Full Baths 2
HOA Fees $62/mo
HOA Y/N Y
Abv Grd Liv Area 1,120
Originating Board BRIGHT
Year Built 1985
Annual Tax Amount $3,372
Tax Year 2024
Lot Size 1,598 Sqft
Acres 0.04
Property Description
INSPIRING AND BREATH -TAKING 3 BEDROOM & 2 FULL BATH COLONIAL TOWNHOME WITH 3 LEVELS. NEWER ROOF, NEWER APPLIANCES, CERAMIC FLOOR IN KITCHEN, NEW LAMINATED FLOOR IN BASEMENT. FRESHLY PAINTED. INVITE YOUR FAMILY AND FRIENDS TO ENJOY DECK AND PATIO AT BACK. BASEMENT IS FULLY FINISHED AND HAS WALKOUT LEVEL THAT LEADS TO ADDITIONAL PARKING AT BACK. LOCATED IN THE HEART OF WOODBRIDGE. CLOSE TO EVERYTHING! SHOPPING CENTERS, RESTAURANTS, SCHOOLS, AND I-95. PLEASE TEXT CO LISTING AGENT TO SCHEDULE APPOINTMENT FOR SHOWING, AND WAIT FOR CONFIRMATION. PET ON PREMISES. WILL BE LOCKED UP OR TAKEN OUT WHEN HOUSE IS BEING VIEWED. OWNER OCCUPIED. PLEASE BE SURE TO CLOSE ALL DOORS BEFORE LEAVING.
Location
State VA
County Prince William
Zoning R6
Rooms
Other Rooms Living Room, Dining Room, Bedroom 2, Bedroom 3, Kitchen, Basement, Bedroom 1, Laundry, Bathroom 1, Bathroom 2, Attic
Basement Connecting Stairway, Fully Finished, Walkout Level, Rear Entrance
Interior
Interior Features Crown Moldings, Breakfast Area, Ceiling Fan(s), Walk-in Closet(s), Window Treatments
Hot Water Natural Gas
Heating Forced Air
Cooling Ceiling Fan(s), Central A/C
Flooring Ceramic Tile, Laminated
Fireplaces Number 1
Fireplaces Type Fireplace - Glass Doors
Equipment Built-In Microwave, Dishwasher, Disposal, Dryer, Refrigerator, Washer
Fireplace Y
Appliance Built-In Microwave, Dishwasher, Disposal, Dryer, Refrigerator, Washer
Heat Source Natural Gas
Laundry Basement
Exterior
Garage Spaces 2.0
Parking On Site 2
Fence Wood
Water Access N
Accessibility None
Total Parking Spaces 2
Garage N
Building
Story 3
Foundation Other
Sewer Public Sewer
Water Public
Architectural Style Colonial
Level or Stories 3
Additional Building Above Grade, Below Grade
New Construction N
Schools
Elementary Schools Leesylvania
Middle Schools Rippon
High Schools Freedom
School District Prince William County Public Schools
Others
HOA Fee Include Trash,Common Area Maintenance,Snow Removal
Senior Community No
Tax ID 8391-43-6003
Ownership Fee Simple
SqFt Source Assessor
Acceptable Financing Cash, Conventional, FHA
Horse Property N
Listing Terms Cash, Conventional, FHA
Financing Cash,Conventional,FHA
Special Listing Condition Standard
Read Less
Want to know what your home might be worth? Contact us for a FREE valuation!

Our team is ready to help you sell your home for the highest possible price ASAP

Bought with Donnie Anton Anderson Jr. • Samson Properties





