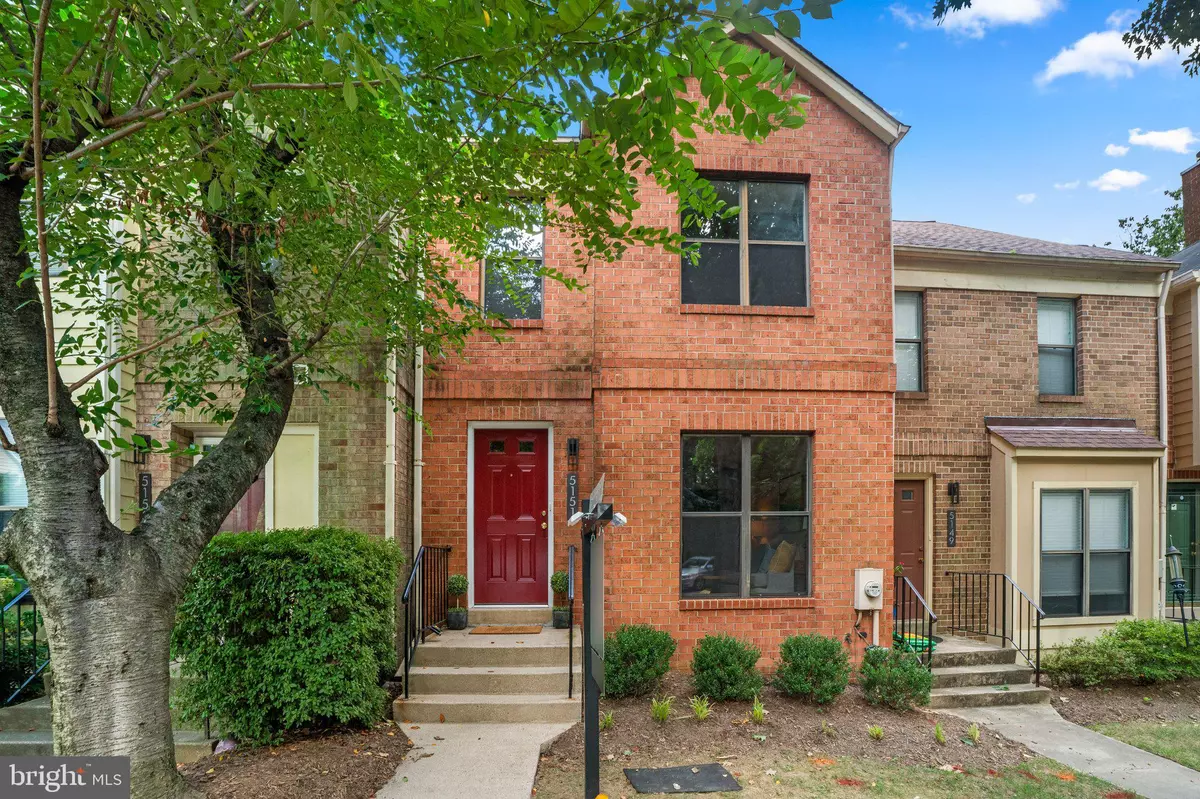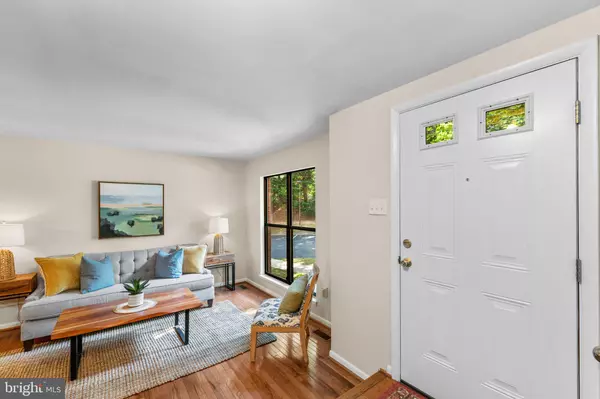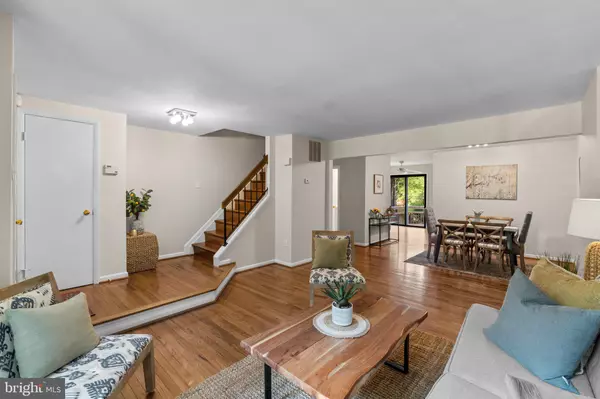$734,400
$699,000
5.1%For more information regarding the value of a property, please contact us for a free consultation.
5151 KING CHARLES WAY Bethesda, MD 20814
2 Beds
3 Baths
2,265 SqFt
Key Details
Sold Price $734,400
Property Type Townhouse
Sub Type End of Row/Townhouse
Listing Status Sold
Purchase Type For Sale
Square Footage 2,265 sqft
Price per Sqft $324
Subdivision Grosvenor Mews
MLS Listing ID MDMC2139164
Sold Date 11/08/24
Style Colonial
Bedrooms 2
Full Baths 2
Half Baths 1
HOA Fees $166/qua
HOA Y/N Y
Abv Grd Liv Area 1,571
Originating Board BRIGHT
Year Built 1985
Annual Tax Amount $6,799
Tax Year 2024
Lot Size 1,481 Sqft
Acres 0.03
Property Description
OFFER DEADLINE 7/16/24 1PM! Bethesda's best kept secret Grosvenor Mews! Over 2,200 finished sqft on 4 levels! Located just steps from the Capital beltway and in walking distance to Grosvenor Metro, Wildwood Shopping Center, Rock Creek Park, and the Bethesda Trolley Trail. This Stunning solid brick townhome with contemporary notes has a lovely level entry curb appeal. Floor Plan Featuring two large primary suites with ample closets, with the main primary bedroom having an expanded spacious 4th level loft with new carpet & an en suite remodeled bathroom, Cathedral ceiling & lots of natural light. Neutral paint and Hardwood floors on main & Bedrooms levels. Recently updated Eat in Kitchen with sliding door & easy access to the deck for ease of entertaining. & Bathrooms refreshed with white cabinetry & Tiles, new lighting & mirrors. Fully finished basement with walkout, huge recreation room with dramatic high ceilings & new carpet, Additional finished Laundry/ Office with new LVT flooring & recessed lights, rough in plumbing makes additional bathroom possible in the future. There is ample storage and a finished attic. The outdoor deck is perfect for entertaining. Assigned Parking Space #22. Come enjoy all that Bethesda has to offer!
Location
State MD
County Montgomery
Zoning RT12.
Rooms
Basement Fully Finished, Walkout Level
Interior
Interior Features Ceiling Fan(s), Dining Area, Floor Plan - Open, Kitchen - Eat-In, Bathroom - Tub Shower, Wood Floors
Hot Water Electric
Heating Heat Pump(s)
Cooling Central A/C
Flooring Carpet, Ceramic Tile, Wood
Equipment Built-In Microwave, Dishwasher, Disposal, Dryer, Refrigerator, Stove, Water Heater, Washer
Furnishings No
Fireplace N
Appliance Built-In Microwave, Dishwasher, Disposal, Dryer, Refrigerator, Stove, Water Heater, Washer
Heat Source Electric
Laundry Lower Floor
Exterior
Exterior Feature Deck(s)
Garage Spaces 1.0
Parking On Site 1
Amenities Available Common Grounds
Water Access N
View Garden/Lawn
Roof Type Asphalt
Accessibility None
Porch Deck(s)
Total Parking Spaces 1
Garage N
Building
Story 3
Foundation Slab
Sewer Public Sewer
Water Public
Architectural Style Colonial
Level or Stories 3
Additional Building Above Grade, Below Grade
Structure Type 9'+ Ceilings,Cathedral Ceilings,Dry Wall,High
New Construction N
Schools
Elementary Schools Ashburton
Middle Schools North Bethesda
High Schools Walter Johnson
School District Montgomery County Public Schools
Others
Senior Community No
Tax ID 160702432678
Ownership Fee Simple
SqFt Source Assessor
Special Listing Condition Standard
Read Less
Want to know what your home might be worth? Contact us for a FREE valuation!

Our team is ready to help you sell your home for the highest possible price ASAP

Bought with Robert Alexander Scott • Long & Foster Real Estate, Inc.





