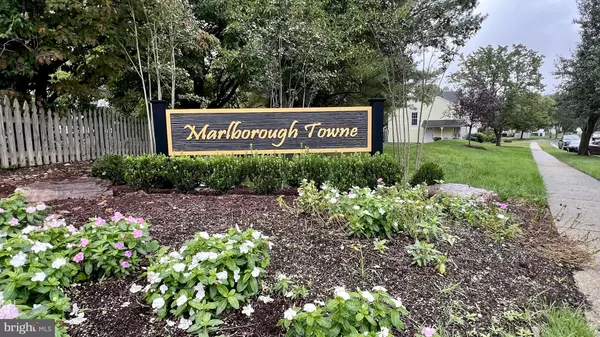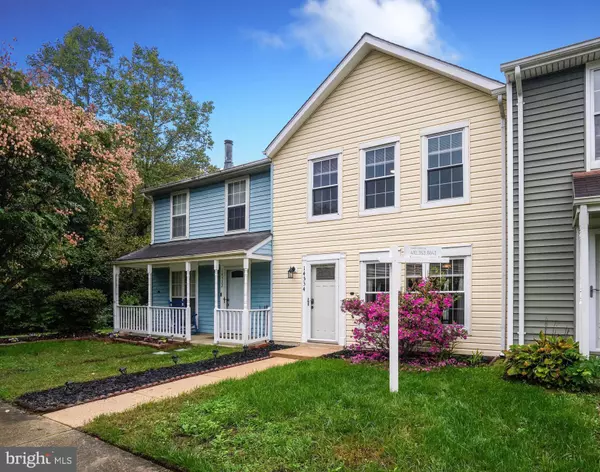$315,000
$310,000
1.6%For more information regarding the value of a property, please contact us for a free consultation.
14534 MARLBOROUGH CIR Upper Marlboro, MD 20772
2 Beds
2 Baths
1,120 SqFt
Key Details
Sold Price $315,000
Property Type Townhouse
Sub Type Interior Row/Townhouse
Listing Status Sold
Purchase Type For Sale
Square Footage 1,120 sqft
Price per Sqft $281
Subdivision Marlborough Towne Plat T
MLS Listing ID MDPG2127598
Sold Date 11/08/24
Style Colonial
Bedrooms 2
Full Baths 1
Half Baths 1
HOA Fees $36
HOA Y/N Y
Abv Grd Liv Area 1,120
Originating Board BRIGHT
Year Built 1985
Annual Tax Amount $4,173
Tax Year 2024
Lot Size 1,500 Sqft
Acres 0.03
Property Description
Lovely updated and well maintained townhouse in the charming town of Upper Marlboro! The entry foyer provides a convenient closet and entrance to the updated kitchen with granite countertops, hardwood flooring & table space too! The kitchen has a convenient open space by the kitchen counter to see into the living/dining room also! The spacious Living/Dining room has hardwood flooring and a sliding glass door to the awesome patio and fenced backyard! This level also features a half bathroom and the laundry area/closet also! The upper level features the primary bedroom with two closets, the large second bedroom and an awesome, recently updated full bathroom! The home has a really nice, fenced backyard with a lovely patio, a storage shed and a rear gate also! Other important updates include the roof and HVAC system - 3 years old! This home has a distinctive location in the neighborhood -- backing to trees & the MNCPPC School House Pond Park! Convenient to major commuting routes, Route 4, 301, and 495 Beltway to Washington D.C. and more! It's all here, the complete package!
Location
State MD
County Prince Georges
Zoning RSFA
Rooms
Other Rooms Living Room, Primary Bedroom, Bedroom 2, Kitchen, Foyer, Bathroom 1, Half Bath
Interior
Interior Features Attic, Carpet, Combination Dining/Living, Floor Plan - Traditional, Upgraded Countertops, Wood Floors, Kitchen - Eat-In
Hot Water Electric
Heating Heat Pump(s)
Cooling Central A/C
Equipment Dishwasher, Disposal, Refrigerator, Oven/Range - Electric, Range Hood, Dryer, Washer, Water Heater
Fireplace N
Appliance Dishwasher, Disposal, Refrigerator, Oven/Range - Electric, Range Hood, Dryer, Washer, Water Heater
Heat Source Electric
Exterior
Garage Spaces 1.0
Fence Rear
Amenities Available Jog/Walk Path, Tot Lots/Playground, Reserved/Assigned Parking, Other
Water Access N
Accessibility None
Total Parking Spaces 1
Garage N
Building
Story 2
Foundation Slab
Sewer Public Sewer
Water Public
Architectural Style Colonial
Level or Stories 2
Additional Building Above Grade, Below Grade
New Construction N
Schools
School District Prince George'S County Public Schools
Others
Senior Community No
Tax ID 17030237313
Ownership Fee Simple
SqFt Source Assessor
Acceptable Financing Cash, Conventional, FHA, VA
Listing Terms Cash, Conventional, FHA, VA
Financing Cash,Conventional,FHA,VA
Special Listing Condition Standard
Read Less
Want to know what your home might be worth? Contact us for a FREE valuation!

Our team is ready to help you sell your home for the highest possible price ASAP

Bought with Manuel De Jesus Ferrufino Jr. • EXP Realty, LLC






