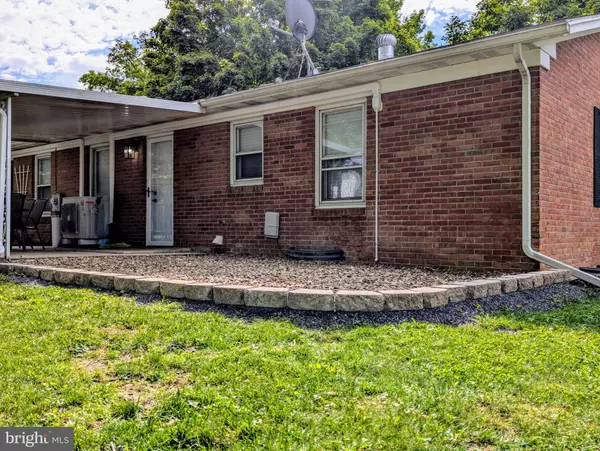$232,000
$239,000
2.9%For more information regarding the value of a property, please contact us for a free consultation.
803 PRESTON ST Bedford, PA 15522
3 Beds
2 Baths
1,092 SqFt
Key Details
Sold Price $232,000
Property Type Single Family Home
Sub Type Detached
Listing Status Sold
Purchase Type For Sale
Square Footage 1,092 sqft
Price per Sqft $212
Subdivision None Available
MLS Listing ID PABD2002148
Sold Date 11/12/24
Style Ranch/Rambler
Bedrooms 3
Full Baths 1
Half Baths 1
HOA Y/N N
Abv Grd Liv Area 1,092
Originating Board BRIGHT
Year Built 1975
Annual Tax Amount $1,721
Tax Year 2023
Lot Size 0.270 Acres
Acres 0.27
Property Description
Welcome to this beautifully updated brick ranch home, offering 3 bedrooms and 1.5 baths on a spacious and level .269-acre lot. This property has been meticulously renovated with modern amenities, making it a move-in-ready gem. **Key Features:** - Freshly painted interior - Updated electrical outlets - Modern fireplace for cozy evenings - New ceiling fans - Gleaming hardwood flooring - Two remodeled bathrooms with contemporary finishes - Brand new kitchen backsplash tile - New flooring in the basement, offering additional living space - Two new mini-split systems for efficient heating and cooling - Sewer replacement has already been paid for, with the contractor scheduled for completion This home combines the charm of a classic brick exterior with modern conveniences inside. The level lot provides ample space for outdoor activities and gardening. Don't miss the chance to make this beautifully updated home your own! Contingent upon seller finding suitable housing.
Location
State PA
County Bedford
Area Bedford Boro (154010)
Zoning RESIDENTIAL
Rooms
Other Rooms Living Room, Kitchen
Basement Full, Partially Finished
Main Level Bedrooms 3
Interior
Hot Water Electric
Heating Heat Pump(s), Radiant
Cooling Central A/C, Ductless/Mini-Split
Fireplaces Number 1
Fireplaces Type Electric
Equipment Stove, Refrigerator, Dishwasher
Fireplace Y
Appliance Stove, Refrigerator, Dishwasher
Heat Source Electric
Exterior
Water Access N
Roof Type Shingle
Accessibility None
Garage N
Building
Story 1
Foundation Block
Sewer Public Sewer
Water Public
Architectural Style Ranch/Rambler
Level or Stories 1
Additional Building Above Grade
New Construction N
Schools
School District Bedford Area
Others
Senior Community No
Tax ID E.09-D.06-259-B
Ownership Fee Simple
SqFt Source Estimated
Acceptable Financing Cash, Conventional, FHA, PHFA, VA, USDA
Listing Terms Cash, Conventional, FHA, PHFA, VA, USDA
Financing Cash,Conventional,FHA,PHFA,VA,USDA
Special Listing Condition Standard
Read Less
Want to know what your home might be worth? Contact us for a FREE valuation!

Our team is ready to help you sell your home for the highest possible price ASAP

Bought with NON MEMBER • Non Subscribing Office





