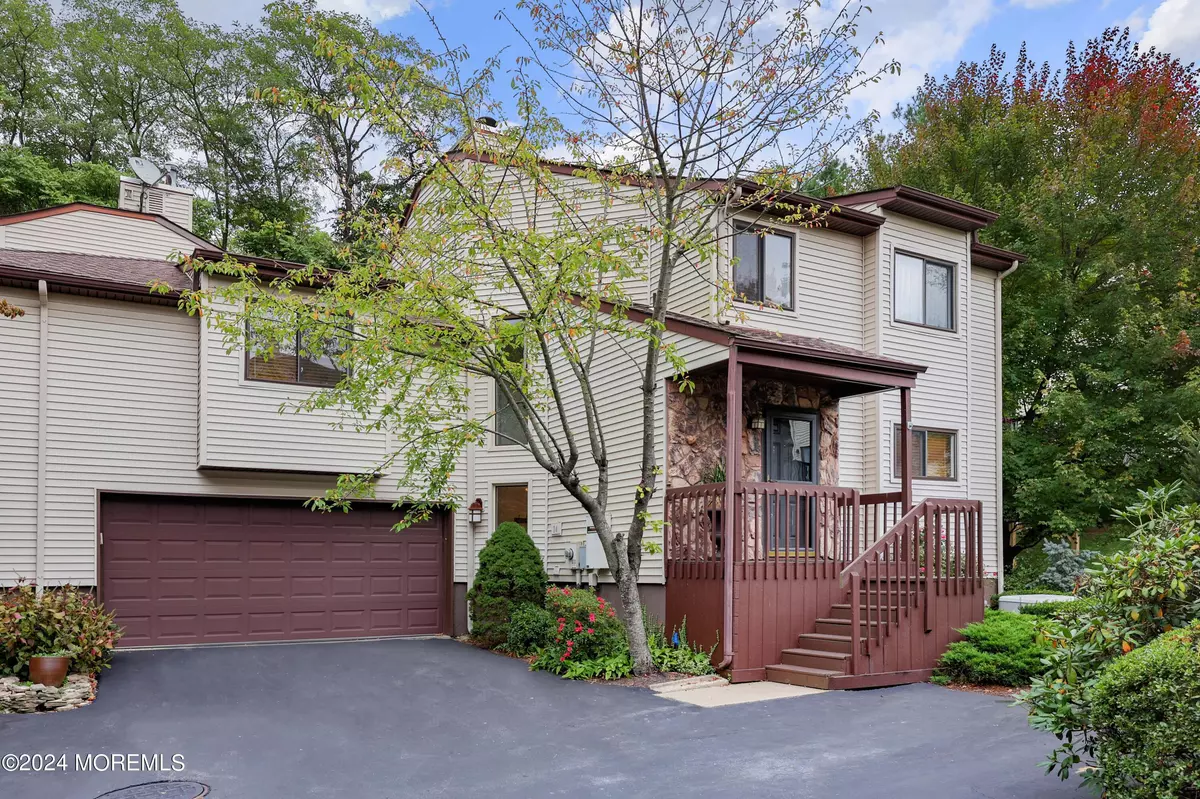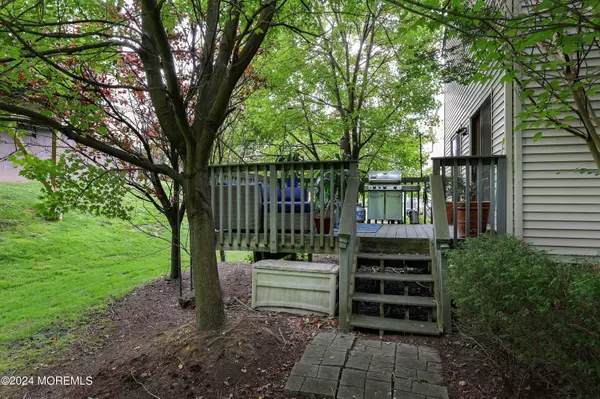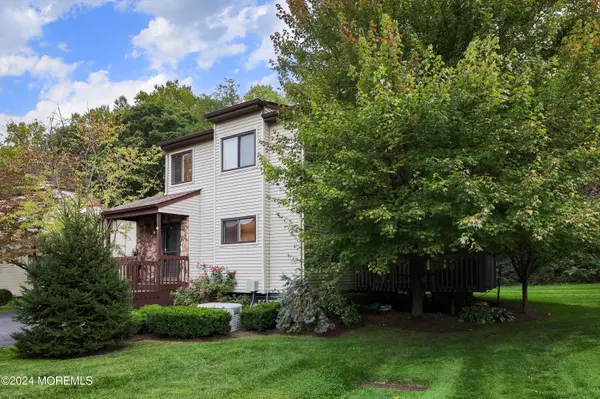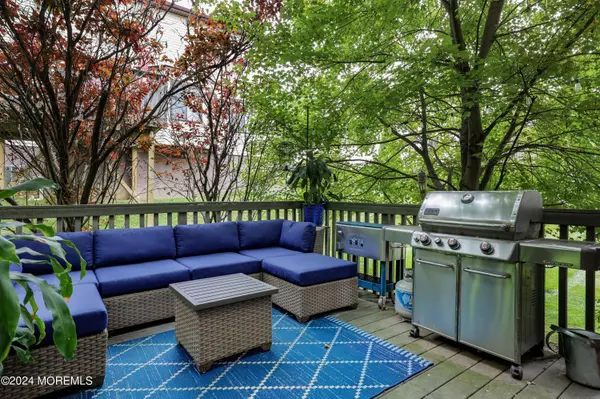$550,000
$525,000
4.8%For more information regarding the value of a property, please contact us for a free consultation.
14 Kennedy Court Middletown, NJ 07748
2 Beds
4 Baths
1,765 SqFt
Key Details
Sold Price $550,000
Property Type Condo
Sub Type Condominium
Listing Status Sold
Purchase Type For Sale
Square Footage 1,765 sqft
Price per Sqft $311
Municipality Middletown (MID)
Subdivision Kings Landing
MLS Listing ID 22428121
Sold Date 10/31/24
Style Townhouse
Bedrooms 2
Full Baths 2
Half Baths 2
HOA Fees $335/mo
HOA Y/N Yes
Originating Board MOREMLS (Monmouth Ocean Regional REALTORS®)
Year Built 1980
Annual Tax Amount $8,235
Tax Year 2023
Lot Size 1,306 Sqft
Acres 0.03
Property Description
Nestled into a cul de sac and surrounded by lush vegetation you will find this amazing townhome. Enter into this beautiful home featuring updated kitchen w/ an abundance of designer cabinets, granite counters & stainless steel appliances. Stylish floor plan with 3 story ceiling in living room, hardwood floors & wood burning fireplace for those cozy evenings.
Step onto a private deck and enjoy a relaxing tree lined view. Second floor you will find a generous size primary suite with 2 walk in closets and wood floors. Oversized primary bath w/ double sinks, stall shower, & enough space to accommodate a soaking tub. Third floor is a pleasant surprise with a large bedroom, plus a loft that's been enclosed making it a wonderful space for guests with a Murphy bed included!
Finished basement makes a great retreat, away from it all. A few of the amenities include: Built in sound surround in LR , whole house generator. Enjoy the summer in the community pool, Easy commute to NYC
and beaches
Location
State NJ
County Monmouth
Area Middletown
Direction Hwy 35 to Kings Hwy East to left on Kings Landing Dr to right on Kennedy Ct. 2nd court yard on the right. #14 is last condo on the left.
Rooms
Basement Other, Partially Finished
Interior
Interior Features Attic - Pull Down Stairs, Loft, Skylight, Sliding Door, Recessed Lighting
Heating Natural Gas, Forced Air
Cooling Central Air
Flooring Ceramic Tile, Wood
Fireplaces Number 1
Fireplace Yes
Exterior
Exterior Feature Deck
Parking Features Driveway, Off Street, Visitor, Direct Access, Oversized
Garage Spaces 2.0
Pool In Ground
Amenities Available Professional Management, Association, Pool, Common Area
Roof Type Shingle
Garage Yes
Building
Story 3
Sewer Public Sewer
Water Public
Architectural Style Townhouse
Level or Stories 3
Structure Type Deck
New Construction No
Schools
Elementary Schools Fairview
Middle Schools Bayshore
High Schools Middle North
Others
HOA Fee Include Trash,Common Area,Exterior Maint,Mgmt Fees,Pool,Snow Removal
Senior Community No
Tax ID 32-00638-0000-00157
Read Less
Want to know what your home might be worth? Contact us for a FREE valuation!

Our team is ready to help you sell your home for the highest possible price ASAP

Bought with Bottone Realty Group Inc





