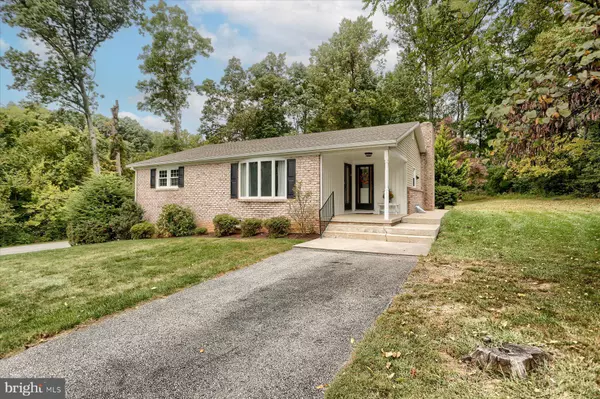$378,000
$378,500
0.1%For more information regarding the value of a property, please contact us for a free consultation.
154 BLAIR MOUNTAIN RD Dillsburg, PA 17019
3 Beds
2 Baths
1,524 SqFt
Key Details
Sold Price $378,000
Property Type Single Family Home
Sub Type Detached
Listing Status Sold
Purchase Type For Sale
Square Footage 1,524 sqft
Price per Sqft $248
Subdivision None Available
MLS Listing ID PAYK2069112
Sold Date 10/25/24
Style Ranch/Rambler
Bedrooms 3
Full Baths 2
HOA Y/N N
Abv Grd Liv Area 1,524
Originating Board BRIGHT
Year Built 1974
Annual Tax Amount $3,725
Tax Year 2024
Lot Size 1.150 Acres
Acres 1.15
Property Description
This adorable remodeled 3 Car Rancher is beautifully landscaped surrounded by mature trees and nestled into 1.15 acres allowing your own private Oasis. The serene Backyard is peacefully secluded to enjoy your outdoor space under the covered Patio and observe the wildlife, and also offers a re-built Outbuilding/shed that could be customized as a backyard getaway shed, or Chicken Coop. Once inside you will experience the upgraded interior Living Space with large open Eat in Kitchen, all appliances and a movable kitchen Island with seating. Nice main Living Room with wood Beams on Ceiling and large picture window to enjoy the front views of the property. Fresh paint and new flooring throughout main floor. Primary Bath with Walk-In Shower and Walk-In Closet too. Able to be finished room with Fireplace in Basement. Washer, Dryer and Work Bench in Basement included. You won't want to miss this one for sure, so see it today!
Location
State PA
County York
Area Carroll Twp (15220)
Zoning R010 RESIDENTIAL
Rooms
Other Rooms Living Room, Dining Room, Primary Bedroom, Bedroom 2, Bedroom 3, Kitchen, Family Room, Laundry, Bathroom 2, Primary Bathroom
Basement Connecting Stairway, Daylight, Partial, Full, Garage Access, Interior Access, Outside Entrance, Unfinished, Walkout Level, Other
Main Level Bedrooms 3
Interior
Hot Water Electric
Heating Other
Cooling Central A/C
Fireplaces Number 1
Fireplaces Type Flue for Stove, Stone, Wood, Other
Fireplace Y
Heat Source Geo-thermal
Laundry Basement, Lower Floor
Exterior
Parking Features Additional Storage Area, Basement Garage, Built In, Garage - Side Entry, Garage Door Opener, Inside Access, Oversized, Other
Garage Spaces 11.0
Water Access N
Accessibility 2+ Access Exits, Level Entry - Main
Attached Garage 3
Total Parking Spaces 11
Garage Y
Building
Story 1
Foundation Block
Sewer On Site Septic
Water Well
Architectural Style Ranch/Rambler
Level or Stories 1
Additional Building Above Grade, Below Grade
New Construction N
Schools
School District Northern York County
Others
Senior Community No
Tax ID 20-000-ND-0019-D0-00000
Ownership Fee Simple
SqFt Source Assessor
Acceptable Financing Cash, Conventional, FHA, PHFA, USDA, VA
Listing Terms Cash, Conventional, FHA, PHFA, USDA, VA
Financing Cash,Conventional,FHA,PHFA,USDA,VA
Special Listing Condition Standard
Read Less
Want to know what your home might be worth? Contact us for a FREE valuation!

Our team is ready to help you sell your home for the highest possible price ASAP

Bought with TRACY A WEIGEL • RE/MAX 1st Advantage





